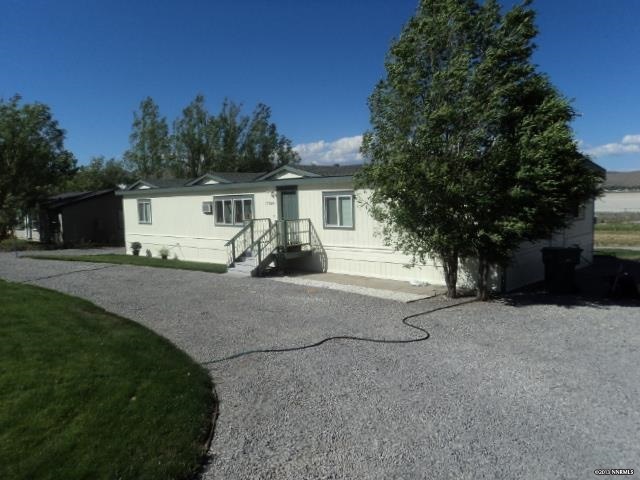
17624 Northridge Ave Reno, NV 89508
Raleigh Heights NeighborhoodHighlights
- Horses Allowed On Property
- 1 Acre Lot
- Separate Formal Living Room
- RV Access or Parking
- Desert View
- No HOA
About This Home
As of November 2022Very well maintained home with lots of upgrades and features. New insulation in exterior walls and new windows. Room for everything. Manufactured home to be converted to real property in escrow.
Last Agent to Sell the Property
Real Estate Connection License #B.143822 Listed on: 08/28/2014
Last Buyer's Agent
Lori Haack
Ferrari-Lund R.E. Sparks License #S.34241
Property Details
Home Type
- Manufactured Home
Est. Annual Taxes
- $384
Year Built
- Built in 1988
Lot Details
- 1 Acre Lot
- Landscaped
- Level Lot
Property Views
- Desert
- Valley
Home Design
- Pitched Roof
- Shingle Roof
- Composition Roof
- Wood Siding
- Skirt
Interior Spaces
- 1,960 Sq Ft Home
- 1-Story Property
- Double Pane Windows
- Vinyl Clad Windows
- Blinds
- Separate Formal Living Room
- Home Office
- Fire and Smoke Detector
Kitchen
- Breakfast Bar
- Disposal
Flooring
- Carpet
- Laminate
- Tile
- Vinyl
Bedrooms and Bathrooms
- 3 Bedrooms
- Walk-In Closet
- 2 Full Bathrooms
- Dual Sinks
- Bathtub and Shower Combination in Primary Bathroom
- Primary Bathroom includes a Walk-In Shower
- Garden Bath
Laundry
- Laundry Room
- Dryer
- Washer
- Shelves in Laundry Area
Parking
- 1 Parking Space
- 1 Carport Space
- RV Access or Parking
Schools
- Cold Springs Elementary And Middle School
- North Valleys High School
Mobile Home
- Serial Number 18H6725LR
- Manufactured Home
Utilities
- Cooling System Mounted To A Wall/Window
- Heating System Uses Propane
- Propane Water Heater
- Septic Tank
- Phone Available
- Cable TV Available
Additional Features
- Patio
- Horses Allowed On Property
Community Details
- No Home Owners Association
Listing and Financial Details
- Home warranty included in the sale of the property
- Assessor Parcel Number 08119105
Ownership History
Purchase Details
Home Financials for this Owner
Home Financials are based on the most recent Mortgage that was taken out on this home.Purchase Details
Home Financials for this Owner
Home Financials are based on the most recent Mortgage that was taken out on this home.Purchase Details
Purchase Details
Purchase Details
Purchase Details
Similar Homes in Reno, NV
Home Values in the Area
Average Home Value in this Area
Purchase History
| Date | Type | Sale Price | Title Company |
|---|---|---|---|
| Bargain Sale Deed | $410,000 | Ticor Title | |
| Interfamily Deed Transfer | -- | None Available | |
| Bargain Sale Deed | $131,000 | None Available | |
| Bargain Sale Deed | $45,000 | None Available | |
| Bargain Sale Deed | $20,000 | Stewart Title | |
| Deed | -- | -- | |
| Interfamily Deed Transfer | -- | -- | |
| Interfamily Deed Transfer | -- | -- |
Property History
| Date | Event | Price | Change | Sq Ft Price |
|---|---|---|---|---|
| 11/17/2022 11/17/22 | Sold | $410,000 | -8.9% | $209 / Sq Ft |
| 10/18/2022 10/18/22 | Pending | -- | -- | -- |
| 10/13/2022 10/13/22 | For Sale | $450,000 | +243.5% | $230 / Sq Ft |
| 09/30/2014 09/30/14 | Sold | $131,000 | -9.7% | $67 / Sq Ft |
| 09/26/2014 09/26/14 | Pending | -- | -- | -- |
| 08/28/2014 08/28/14 | For Sale | $145,000 | -- | $74 / Sq Ft |
Tax History Compared to Growth
Tax History
| Year | Tax Paid | Tax Assessment Tax Assessment Total Assessment is a certain percentage of the fair market value that is determined by local assessors to be the total taxable value of land and additions on the property. | Land | Improvement |
|---|---|---|---|---|
| 2025 | $1,290 | $66,469 | $33,250 | $33,219 |
| 2024 | $1,290 | $74,739 | $33,250 | $41,489 |
| 2023 | $1,195 | $70,290 | $33,250 | $37,040 |
| 2022 | $1,107 | $54,016 | $22,015 | $32,001 |
| 2021 | $1,075 | $49,119 | $18,095 | $31,024 |
| 2020 | $1,042 | $49,582 | $17,185 | $32,397 |
| 2019 | $1,011 | $48,948 | $17,185 | $31,763 |
| 2018 | $982 | $45,631 | $14,420 | $31,211 |
| 2017 | $953 | $45,721 | $14,000 | $31,721 |
| 2016 | $930 | $46,190 | $14,000 | $32,190 |
| 2015 | -- | $30,352 | $11,200 | $19,152 |
| 2014 | $384 | $12,558 | $9,555 | $3,003 |
| 2013 | -- | $11,509 | $8,470 | $3,039 |
Agents Affiliated with this Home
-
L
Seller's Agent in 2022
Lori Haack
Ferrari-Lund R.E. Sparks
-
Sidney Sinclair

Seller Co-Listing Agent in 2022
Sidney Sinclair
Ferrari-Lund Real Estate Reno
(775) 229-3295
1 in this area
73 Total Sales
-
U
Buyer's Agent in 2022
Unrepresented Buyer or Seller
Non MLS Office
-
Lori Archer
L
Seller's Agent in 2014
Lori Archer
Real Estate Connection
(775) 842-3656
1 in this area
46 Total Sales
Map
Source: Northern Nevada Regional MLS
MLS Number: 140012062
APN: 081-191-05
- 18165 Us Highway 395 N
- 0 Sierra View Rd Unit 240007416
- 17605 W Aspen Cir
- 17725 Thunder River Dr
- 17745 Thunder River Dr
- 17620 E Aspen Cir
- 17815 Thunder River Dr
- 4024 Cold Springs Ct
- 4015 Cold Springs Ct
- 4059 Cone Peak Ct
- 4006 Cold Springs Ct
- 4018 Cold Springs Dr
- 20970 White Rock Dr
- 3715 Sandpiper Dr
- 20957 White Rock Dr
- 21112 Mount Evans Ct
- 21102 Mount Evans Dr
- 3290 White Lake Pkwy
- 3972 Kettle Rock Dr
- 4000 Kettle Rock Ct
