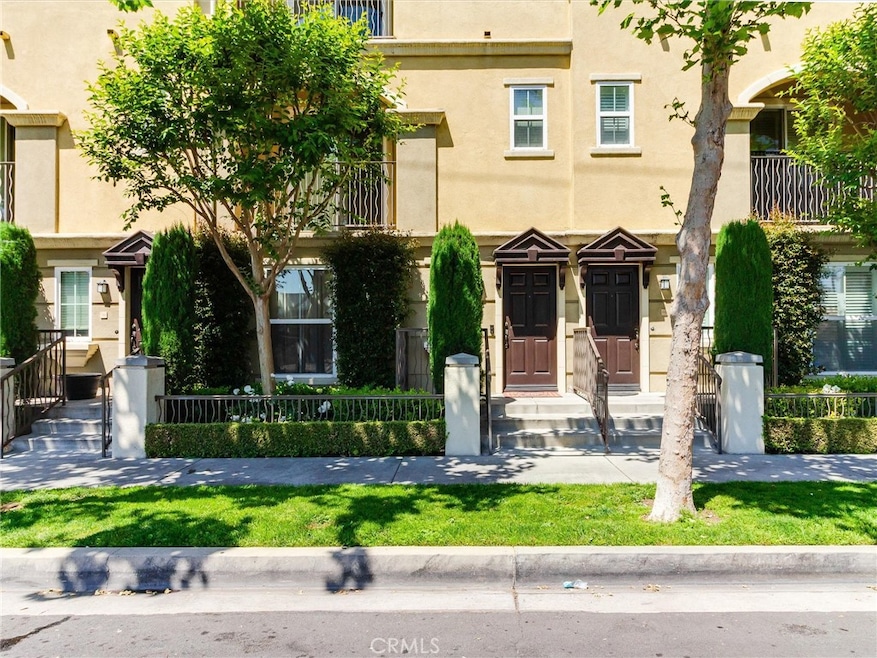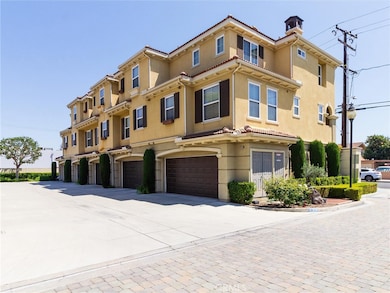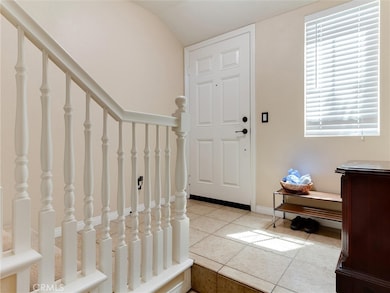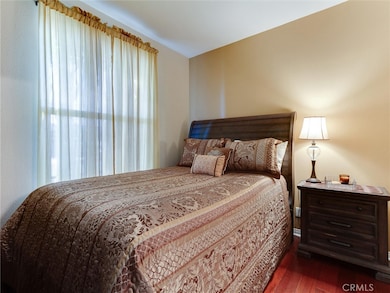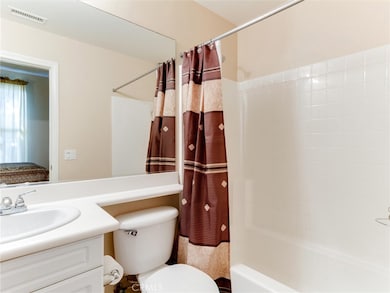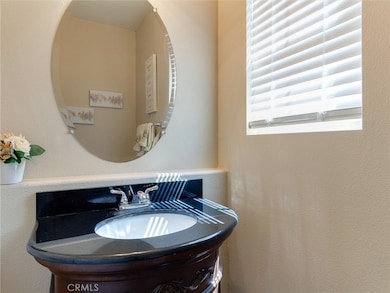17625 Carpintero Ave Unit 62 Bellflower, CA 90706
Estimated payment $4,606/month
Highlights
- 1.1 Acre Lot
- Wood Flooring
- Granite Countertops
- Dual Staircase
- Main Floor Bedroom
- Community Pool
About This Home
Welcome to this beautifully designed tri-level home located on Corte Fina Lane Community in the City of Bellflower. Boasting 3 spacious bedrooms each with its own private bathroom, plus an additional powder room for guests, this home offers the perfect blend of comfort and privacy. The main level features a bedroom with a full bath, ideal for guests or multi-generational living. Upstairs, the second level opens up to a living space with a dual-sided fireplace, modern kitchen, and a sliding door that leads to a large private balcony perfect for relaxing. Upstairs on the third floor, you’ll find two additional bedrooms, including the primary bedroom with an en-suite bathroom featuring dual sinks and ample closet space. Laundry is also located on this level. Enjoy year-round comfort with central air conditioning and heating. Additional features include a 2-car attached garage, all within a gated community offering resort-style amenities like an outdoor BBQ area, pool, and jacuzzi. Located just minutes from the 91 and 605 freeways, and near Cerritos Mall, shopping centers, and a variety of dining options, this home offers both convenience and lifestyle. Don't miss this opportunity to make this turnkey home yours! Don’t miss out on this rare opportunity to own in one of Bellflower’s most sought-after communities!
Listing Agent
South Bay Coast Realty Brokerage Phone: 310.698.2431 License #01887325 Listed on: 05/15/2025
Co-Listing Agent
South Bay Coast Realty Brokerage Phone: 310.698.2431 License #01887856
Property Details
Home Type
- Condominium
Year Built
- Built in 2007
Lot Details
- Property fronts a highway
- Two or More Common Walls
HOA Fees
- $305 Monthly HOA Fees
Parking
- 2 Car Attached Garage
- Parking Available
- Rear-Facing Garage
- Garage Door Opener
Home Design
- Entry on the 1st floor
- Slab Foundation
Interior Spaces
- 1,340 Sq Ft Home
- 3-Story Property
- Dual Staircase
- Built-In Features
- Crown Molding
- Gas Fireplace
- Blinds
- Sliding Doors
- Living Room with Fireplace
- Dining Room
Kitchen
- Gas Oven
- Self-Cleaning Oven
- Gas Cooktop
- Free-Standing Range
- Microwave
- Ice Maker
- Dishwasher
- Granite Countertops
Flooring
- Wood
- Carpet
Bedrooms and Bathrooms
- 3 Bedrooms | 1 Main Level Bedroom
- Bathroom on Main Level
- 4 Full Bathrooms
- Dual Vanity Sinks in Primary Bathroom
- Bathtub with Shower
Laundry
- Laundry Room
- Laundry on upper level
- Washer
Eco-Friendly Details
- ENERGY STAR Qualified Equipment
Outdoor Features
- Living Room Balcony
- Exterior Lighting
Schools
- Mayfair High School
Utilities
- Cooling System Powered By Gas
- Central Heating and Cooling System
- Tankless Water Heater
- Gas Water Heater
- Phone Available
- Cable TV Available
Listing and Financial Details
- Tax Lot 1
- Tax Tract Number 60650
- Assessor Parcel Number 7163018069
- $474 per year additional tax assessments
- Seller Considering Concessions
Community Details
Overview
- Front Yard Maintenance
- 64 Units
- Corte Fina Association, Phone Number (800) 665-2149
- Progressive Association
Recreation
- Community Pool
- Community Spa
Pet Policy
- Pets Allowed with Restrictions
Additional Features
- Outdoor Cooking Area
- Security Guard
Map
Home Values in the Area
Average Home Value in this Area
Tax History
| Year | Tax Paid | Tax Assessment Tax Assessment Total Assessment is a certain percentage of the fair market value that is determined by local assessors to be the total taxable value of land and additions on the property. | Land | Improvement |
|---|---|---|---|---|
| 2025 | $7,543 | $642,948 | $192,788 | $450,160 |
| 2024 | $7,543 | $630,342 | $189,008 | $441,334 |
| 2023 | $7,232 | $617,983 | $185,302 | $432,681 |
| 2022 | $6,434 | $545,000 | $164,000 | $381,000 |
| 2021 | $6,046 | $511,000 | $153,300 | $357,700 |
| 2019 | $5,822 | $490,000 | $147,000 | $343,000 |
| 2018 | $5,775 | $490,000 | $147,000 | $343,000 |
| 2016 | $4,731 | $397,000 | $119,000 | $278,000 |
| 2015 | $4,360 | $366,000 | $110,000 | $256,000 |
| 2014 | $3,907 | $323,000 | $96,900 | $226,100 |
Property History
| Date | Event | Price | List to Sale | Price per Sq Ft |
|---|---|---|---|---|
| 01/28/2026 01/28/26 | Pending | -- | -- | -- |
| 10/31/2025 10/31/25 | For Sale | $714,999 | -0.7% | $534 / Sq Ft |
| 10/17/2025 10/17/25 | Off Market | $719,999 | -- | -- |
| 10/12/2025 10/12/25 | For Sale | $719,999 | 0.0% | $537 / Sq Ft |
| 09/05/2025 09/05/25 | Off Market | $719,999 | -- | -- |
| 09/02/2025 09/02/25 | For Sale | $719,999 | 0.0% | $537 / Sq Ft |
| 09/01/2025 09/01/25 | Off Market | $719,999 | -- | -- |
| 08/29/2025 08/29/25 | For Sale | $719,999 | 0.0% | $537 / Sq Ft |
| 08/28/2025 08/28/25 | Off Market | $719,999 | -- | -- |
| 08/21/2025 08/21/25 | Price Changed | $719,999 | -0.7% | $537 / Sq Ft |
| 07/12/2025 07/12/25 | Price Changed | $724,999 | -2.0% | $541 / Sq Ft |
| 06/13/2025 06/13/25 | Price Changed | $739,999 | -1.3% | $552 / Sq Ft |
| 05/15/2025 05/15/25 | For Sale | $750,000 | -- | $560 / Sq Ft |
Purchase History
| Date | Type | Sale Price | Title Company |
|---|---|---|---|
| Grant Deed | $480,000 | First American Title |
Mortgage History
| Date | Status | Loan Amount | Loan Type |
|---|---|---|---|
| Open | $383,920 | New Conventional |
Source: California Regional Multiple Listing Service (CRMLS)
MLS Number: SB25108177
APN: 7163-018-069
- 10292 Artesia Blvd
- 6157 Carpintero Ave
- 10117 Palm St
- 9915 Rose St
- 17686 Palo Verde Ave Unit 63
- 10405 Park St
- 10717 Reva Place
- 17013 California Ave
- 17100 Apple Ave
- 9929 Park St
- 16924 Bixby Ave
- 6127 Adenmoor Ave
- 5932 Eastbrook Ave
- 6118 Amos Ave
- 6003 Droxford St
- 16414 Cornuta Ave Unit 8
- 18548 San Gabriel Ave
- 6102 Charlwood St
- 18728 Del Rio Place Unit 2
- 16919 Ardmore Ave
Ask me questions while you tour the home.
