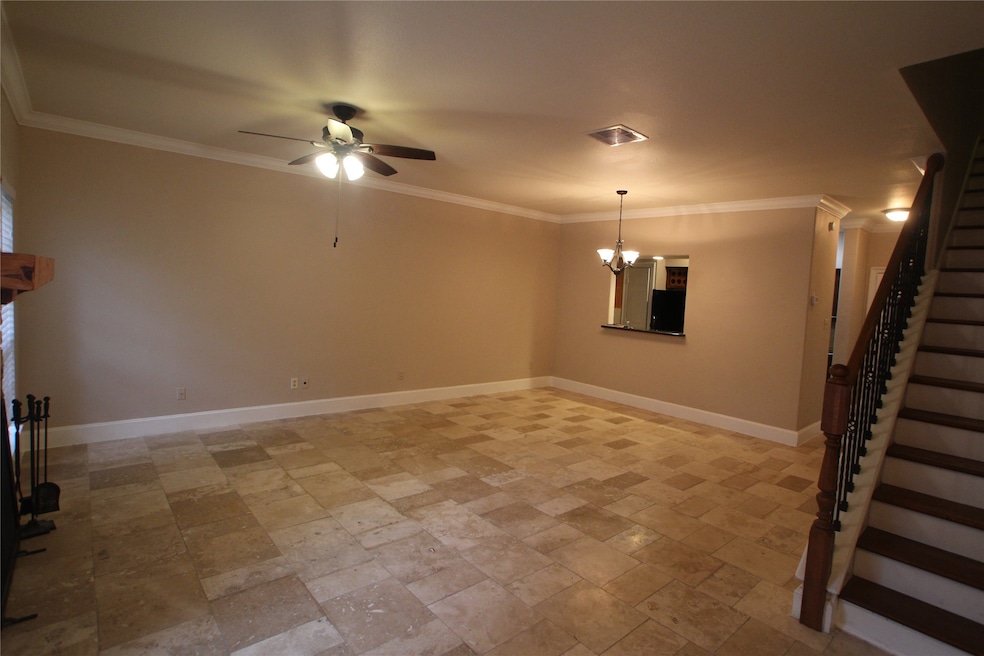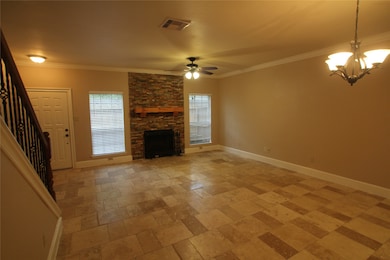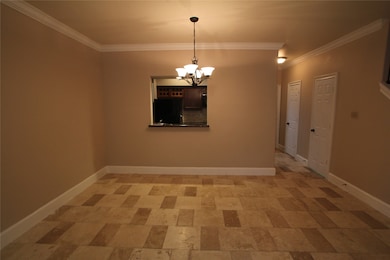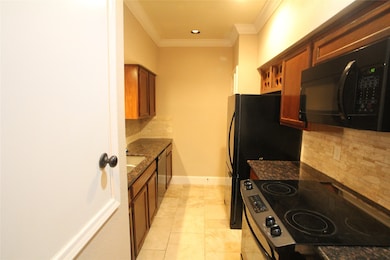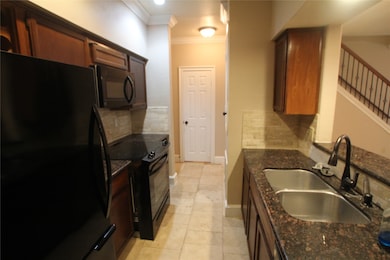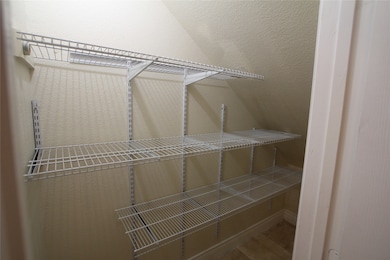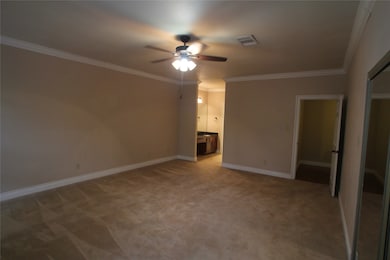17627 Red Oak Dr Unit 7627 Houston, TX 77090
Champions NeighborhoodHighlights
- 5.77 Acre Lot
- Community Pool
- Cooling System Powered By Gas
- 1 Fireplace
- 2 Car Attached Garage
- Central Heating and Cooling System
About This Home
This well-maintained townhouse community in northwest Houston, a charming 2 story residence featuring 2 bedrooms, 2.5 bathrooms, and a private front patio. Stepping inside, an open concept living and dining area welcomes natural light and flows seamlessly into a well-appointed kitchen with abundant cabinetry and pantry storage. A cozy electric-heated fireplace anchors the living room, adding warmth and ambiance. Off the rear, a convenient garage entry leads into the attached 2 car garage, perfect for secure parking and easy unloading. Upstairs each bedroom enjoys its own en-suite bathroom and ensuring privacy. The designed is to accommodate modern living with functionality and style. Central gas heating and electric cooling systems maintain year round comfort and the property is part of a peaceful HOA-managed enclave. Set on a generously sized lot, this home provides a blend of indoor-outdoor living with low maintenance demands, making it an appealing in a family friendly neighborhood.
Townhouse Details
Home Type
- Townhome
Est. Annual Taxes
- $2,885
Year Built
- Built in 1983
Parking
- 2 Car Attached Garage
Interior Spaces
- 1,640 Sq Ft Home
- 2-Story Property
- 1 Fireplace
Kitchen
- Microwave
- Dishwasher
Bedrooms and Bathrooms
- 2 Bedrooms
Schools
- Bammel Elementary School
- Edwin M Wells Middle School
- Westfield High School
Utilities
- Cooling System Powered By Gas
- Central Heating and Cooling System
Listing and Financial Details
- Property Available on 5/3/25
- Long Term Lease
Community Details
Overview
- Area Texas Realty Association
- Red Oak T/H Condo Subdivision
Recreation
- Community Pool
Pet Policy
- Call for details about the types of pets allowed
- Pet Deposit Required
Map
Source: Houston Association of REALTORS®
MLS Number: 98984274
APN: 1158330100003
- 17583 Red Oak Dr Unit 7583
- 17585 Red Oak Dr Unit 7585
- 17591 Red Oak Dr Unit 7591
- 17631 Red Oak Dr Unit 7631
- 17597 Red Oak Dr Unit 7597
- 17481 Red Oak Dr Unit 7481
- 17471 Red Oak Dr Unit 7471
- 17401 Red Oak Dr Unit 102
- 17331 Red Oak Dr Unit 22
- 17331 Red Oak Dr Unit 36
- 17331 Red Oak Dr Unit 26
- 17331 Red Oak Dr Unit 38
- 17331 Red Oak Dr Unit 14
- 17331 Red Oak Dr Unit 8
- 17331 Red Oak Dr Unit D 34
- 1103 Suwanee Ln
- 1118 Marne Ln
- 811 Loire Ln
- 1114 Manatee Ln
- 1011 Baltic Ln
- 17583 Red Oak Dr
- 17417 Red Oak Dr Unit 106
- 17401 Red Oak Dr Unit 97
- 17401 Red Oak Dr Unit 102
- 17401 Red Oak Dr Unit 58
- 17331 Red Oak Dr Unit D 34
- 17331 Red Oak Dr Unit 22
- 17331 Red Oak Dr Unit 14
- 811 Loire Ln
- 1114 Manatee Ln
- 1115 Misty Lea Ln
- 702 Oder Ln
- 17710 Red Oak Dr
- 17610 Cali Dr
- 17809 Bamwood Dr
- 17811 Bamwood Dr Unit 2
- 990 Cypress Station Dr
- 17327 Rolling Creek Dr
- 18001 Cypress Trace Rd
- 910 Cypress Station Dr
