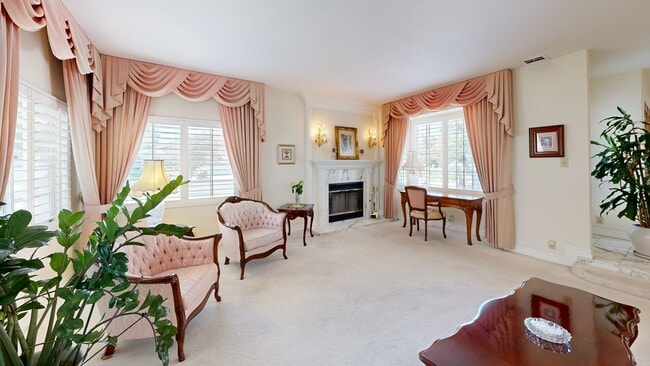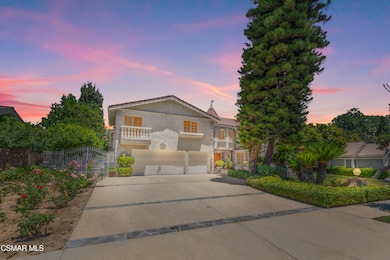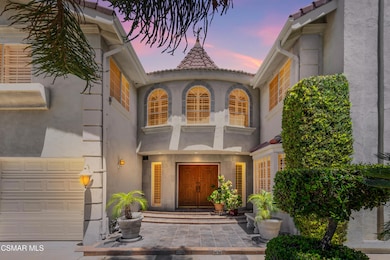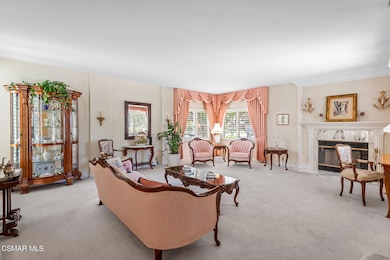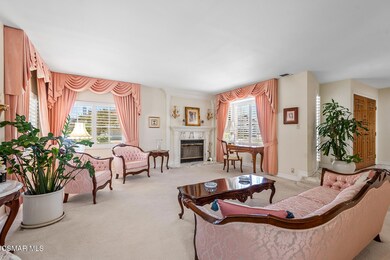
17627 Vincennes St Northridge, CA 91325
Northridge NeighborhoodEstimated payment $10,929/month
Highlights
- Hot Property
- Art Studio
- Room in yard for a pool
- Valley Academy of Arts & Sciences Rated A-
- RV Access or Parking
- Mountain View
About This Home
At the far end of a quiet cul-de-sac, where privacy meets grandeur, this estate delivers scale, light, and a sense of permanence you simply can't build today.
Created in 1988 by its original owner, every detail was designed for substance and a life well-lived. Step through double doors into a formal living room that feels almost ceremonial—towering ceilings, walls of glass, and a sense of openness you rarely find. The dining room easily hosts fourteen. The family room? Generous enough for everyone you know, anchored by a built-in bar more at home in a country club than a private residence. Downstairs, a guest suite enjoys its own backyard access, and a dedicated sewing/craft room adds purpose and charm.
Upstairs, all four bedrooms are true suites, each with a walk-in closet and a bath large enough to feel indulgent. The primary spans its own wing with a sitting room, fireplace, and a bonus space ready to be a nursery, yoga studio, or enviable second closet.
Nearly half an acre of flat, sun-washed grounds surround the home—complete with mature fruit trees, hidden garden nooks, and room for gatherings that number in the hundreds. There's RV access, plus a detached workshop with potential for an ADU or creative studio.
Here, the scale matches the setting. Minutes from Porter Ranch, hiking trails, and The Vineyards' dining scene—yet perfectly tucked away in one of the Valley's most private pockets.
Home Details
Home Type
- Single Family
Est. Annual Taxes
- $11,823
Year Built
- Built in 1988
Lot Details
- 0.4 Acre Lot
- South Facing Home
- Fenced Yard
- Fenced
- Lawn
- Back and Front Yard
- Property is zoned LARA, LARA
Parking
- 3 Car Garage
- Two Garage Doors
- Guest Parking
- RV Access or Parking
Home Design
- Slab Foundation
- Stucco
Interior Spaces
- 4,804 Sq Ft Home
- 2-Story Property
- Built-In Features
- Bar
- Cathedral Ceiling
- Recessed Lighting
- Track Lighting
- Gas Fireplace
- Double Door Entry
- French Doors
- Sliding Doors
- Family Room with Fireplace
- Living Room with Fireplace
- Formal Dining Room
- Den
- Art Studio
- Mountain Views
Kitchen
- Breakfast Area or Nook
- Eat-In Kitchen
- Breakfast Bar
- Oven
- Electric Cooktop
- Range Hood
- Ceramic Countertops
- Disposal
Flooring
- Engineered Wood
- Carpet
- Ceramic Tile
Bedrooms and Bathrooms
- 5 Bedrooms
- Main Floor Bedroom
- Walk-In Closet
- Powder Room
- Maid or Guest Quarters
- In-Law or Guest Suite
- Bathtub with Shower
Laundry
- Laundry closet
- Dryer
- Washer
Outdoor Features
- Room in yard for a pool
- Balcony
- Covered Patio or Porch
Utilities
- Two cooling system units
- Forced Air Heating and Cooling System
- Furnace
- Municipal Utilities District Water
Community Details
- No Home Owners Association
Listing and Financial Details
- Assessor Parcel Number 2766001035
- Seller Considering Concessions
Map
Home Values in the Area
Average Home Value in this Area
Tax History
| Year | Tax Paid | Tax Assessment Tax Assessment Total Assessment is a certain percentage of the fair market value that is determined by local assessors to be the total taxable value of land and additions on the property. | Land | Improvement |
|---|---|---|---|---|
| 2025 | $11,823 | $946,738 | $274,206 | $672,532 |
| 2024 | $11,823 | $928,176 | $268,830 | $659,346 |
| 2023 | $11,602 | $909,977 | $263,559 | $646,418 |
| 2022 | $11,079 | $892,136 | $258,392 | $633,744 |
| 2021 | $10,923 | $874,644 | $253,326 | $621,318 |
| 2019 | $10,604 | $848,704 | $245,813 | $602,891 |
| 2018 | $10,402 | $832,064 | $240,994 | $591,070 |
| 2016 | $9,907 | $799,756 | $231,637 | $568,119 |
| 2015 | $9,765 | $787,744 | $228,158 | $559,586 |
| 2014 | $9,802 | $772,314 | $223,689 | $548,625 |
Property History
| Date | Event | Price | Change | Sq Ft Price |
|---|---|---|---|---|
| 08/13/2025 08/13/25 | For Sale | $1,825,000 | -- | $380 / Sq Ft |
Purchase History
| Date | Type | Sale Price | Title Company |
|---|---|---|---|
| Interfamily Deed Transfer | -- | -- |
About the Listing Agent

Jonathon Trent is a dynamic real estate professional, specializing in residential sales across Southern California. Jonathon brings a depth of knowledge and experience to every unique sale and listing he manages.
As a seasoned veteran with Equity Union Real Estate, Jonathon has an outstanding, proven track record for providing superior client service, culminating in successful and satisfying transactions. Jonathon is fully committed to helping clients achieve their real estate goals and
Jonathon's Other Listings
Source: Conejo Simi Moorpark Association of REALTORS®
MLS Number: 225004138
APN: 2766-001-035
- 9455 Brandon Ct
- 9508 Jellico Ave
- 17654 Prairie St
- 9500 Texhoma Ave
- 9560 Shoshone Ave
- 9218 Encino Ave
- 17652 Murphy Ln
- 17657 W Murphy Ln
- 9845 Encino Ave
- 17441 Rayen St
- 17350 Osborne St
- 17149 Gledhill St
- 8841 White Oak Ave
- 17158 Citronia St
- 8817 Encino Ave
- 8760 White Oak Ave
- 17101 Dearborn St
- 8954 Chimineas Ave
- 17141 Superior St
- 17063 Knapp St
- 9315 White Oak Ave
- 9500 Zelzah Ave
- 17821 Halsted St
- 17633 Nordhoff St
- 17810 Superior St
- 17458 Nordhoff St
- 9710 Zelzah Ave
- 17726 Kinzie St Unit 11
- 17726 Kinzie St Unit 34
- 9740 Zelzah Ave
- 9810 Zelzah Ave
- 17730 Lassen St
- 17806 Lassen St
- 9850 Zelzah Ave
- 17821 Lassen St
- 17810 Merridy St
- 18249 Halsted St
- 17830 Merridy St
- 17819 Merridy St
- 10020 Zelzah Ave

