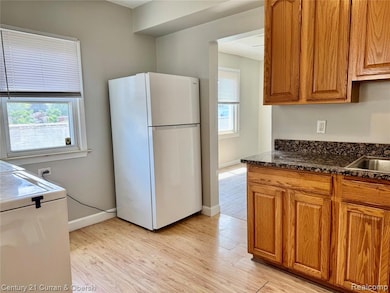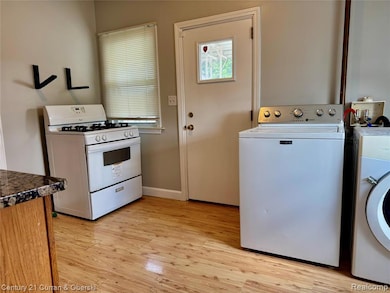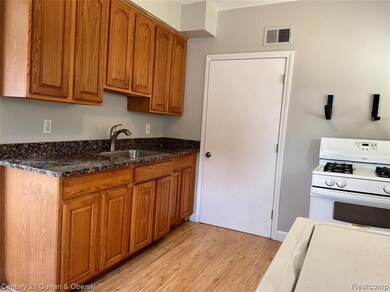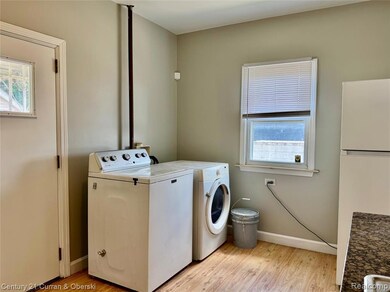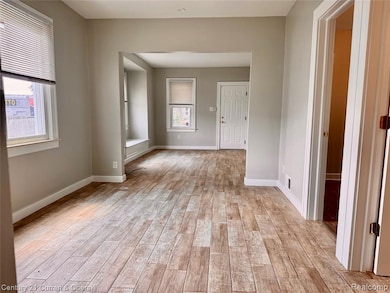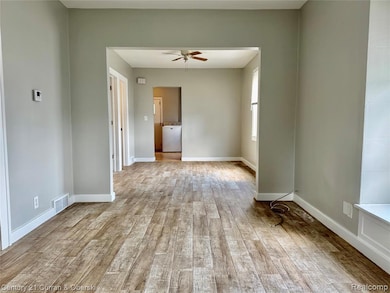17628 Colgate St Dearborn Heights, MI 48125
2
Beds
1
Bath
904
Sq Ft
4,792
Sq Ft Lot
Highlights
- Ranch Style House
- 2 Car Detached Garage
- Forced Air Heating System
- No HOA
About This Home
Nice 2 bedroom with updated bath, living room combination with dining area. Freshly painted thru out with newer flooring thru out! Updated kitchen. Includes stove,refrigerator,dryer and washer. Fenced yard with 2 car garage. Very conviently located to freeways, shopping, dining, Corwell Hospital, Ford Motor co. and expressway. Minutes from downtown Detroit. Pets allowed with owner acceptance. Please use Rent Spree for application
Home Details
Home Type
- Single Family
Est. Annual Taxes
- $1,148
Year Built
- Built in 1925
Lot Details
- 4,792 Sq Ft Lot
- Lot Dimensions are 40x123
Parking
- 2 Car Detached Garage
Home Design
- Ranch Style House
- Vinyl Construction Material
Interior Spaces
- 904 Sq Ft Home
- Crawl Space
Bedrooms and Bathrooms
- 2 Bedrooms
- 1 Full Bathroom
Location
- Ground Level
Utilities
- Forced Air Heating System
- Heating System Uses Natural Gas
Listing and Financial Details
- Security Deposit $2,250
- 12 Month Lease Term
- Assessor Parcel Number 33054011438000
Community Details
Overview
- No Home Owners Association
- Amndp Of Dearborn Point Sub Dbn Heights Subdivision
Pet Policy
- Call for details about the types of pets allowed
Map
Source: Realcomp
MLS Number: 20251014575
APN: 33-054-01-1438-000
Nearby Homes
- 0000 Eton Ave
- 17271 Hamilton Ave
- 3456 Linden St
- 4652 Raymond Ave
- 3335 Linden St
- 4633 Croissant St
- 4445 Croissant St
- 4513 Larme Ave
- 4510 Croissant St
- 3512 Raymond Ave
- 4995 Croissant St
- 4445 Bedford St
- 4476 Bedford St
- 4444 Bedford St
- 3117 Willow St
- 3139 Chestnut St
- 17301 Arlington Ave
- 4715 Culver St
- 2645 Willow St
- 17261 Anne Ave
- 17260 Cicotte Ave
- 18203 Colgate St
- 3162 Chestnut St
- 3310 Hollywood St
- 4707 Pelham St
- 4957 Ziegler St
- 4484 Ziegler St
- 1567 Linden St
- 3964 Mayfair St
- 23935 Outer Dr
- 5847 Weddel St
- 4009 Gertrude St
- 6615 Buckingham Ave
- 4504 Oakwood Blvd
- 4504 Oakwood Blvd Unit 2
- 3994 Campbell St
- 5687 Campbell St
- 16170 Regina Ave
- 3447 Williams St
- 4919 Mckinley St

