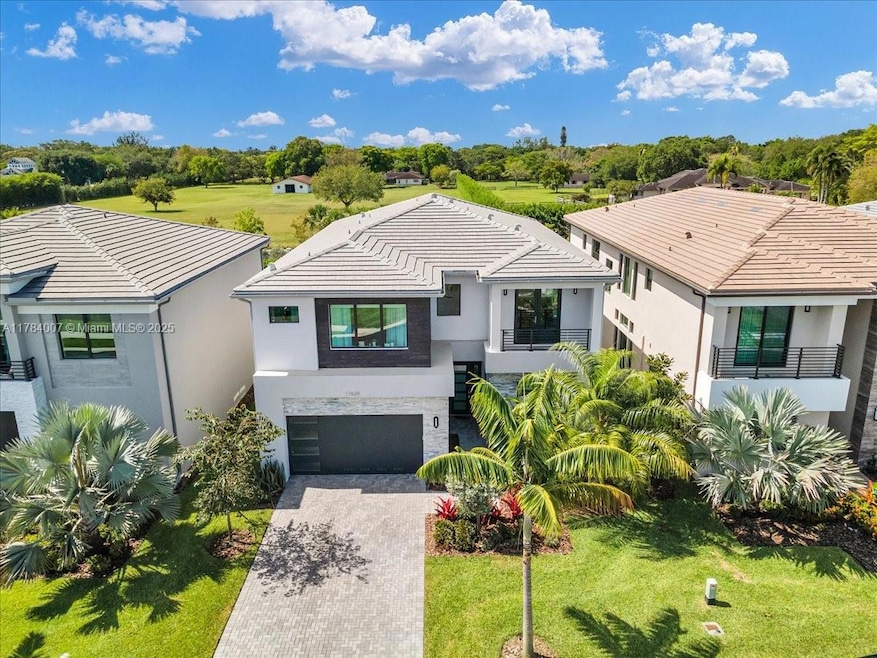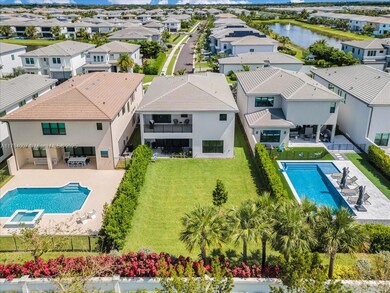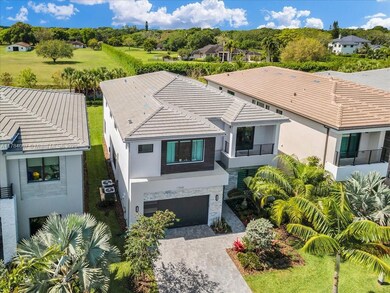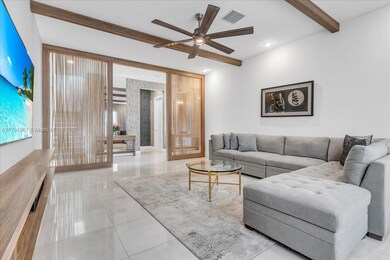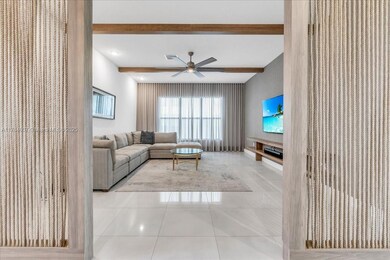17628 Sparkling River Rd Boca Raton, FL 33496
The Oaks NeighborhoodHighlights
- Bar or Lounge
- Fitness Center
- Clubhouse
- Whispering Pines Elementary School Rated A-
- Gated Community
- Garden View
About This Home
Built by GL Homes! This stunning Mariana Model features 5 bedrooms, 5 bathrooms, a loft, and a 2-car garage. The open-concept design connects the kitchen, family room, and dining area, creating a perfect space for entertaining and spending quality time with loved ones. This home offers the luxury of a private living room, providing a separate area for relaxation. The bedrooms provide privacy, and the bathrooms offer a spa-like atmosphere for ultimate comfort. This home is conveniently located near the clubhouse, giving you easy access to resort-style amenities such as a fitness center, swimming pool, tennis courts, and more. With a private lot available, you have the opportunity to create a serene outdoor oasis or even add a pool to enhance your backyard experience.
Home Details
Home Type
- Single Family
Est. Annual Taxes
- $20,628
Year Built
- Built in 2021
Lot Details
- 7,370 Sq Ft Lot
- Fenced
- Property is zoned AGR-PUD
Parking
- 2 Car Garage
- Automatic Garage Door Opener
Home Design
- Concrete Block And Stucco Construction
Interior Spaces
- 3,807 Sq Ft Home
- Open Floorplan
- Garden Views
Flooring
- Carpet
- Ceramic Tile
Bedrooms and Bathrooms
- 5 Bedrooms
- Primary Bedroom Upstairs
- 5 Full Bathrooms
Home Security
- Complete Impact Glass
- High Impact Door
Outdoor Features
- Balcony
- Patio
- Exterior Lighting
Utilities
- Central Heating
- Gas Water Heater
Listing and Financial Details
- Property Available on 4/15/25
- Assessor Parcel Number 00424632090004840
Community Details
Overview
- No Home Owners Association
- Bridges Mizner Pud Bridge Subdivision
- Maintained Community
- The community has rules related to no recreational vehicles or boats, no trucks or trailers
Amenities
- Clubhouse
- Game Room
- Community Center
- Bar or Lounge
Recreation
- Tennis Courts
- Community Playground
- Fitness Center
- Community Pool
- Community Spa
Pet Policy
- Breed Restrictions
Security
- Security Service
- Gated Community
Map
Source: MIAMI REALTORS® MLS
MLS Number: A11784007
APN: 00-42-46-32-09-000-4840
- 17197 Teton River Rd
- 17258 Blue Bayou Dr
- 8067 White Wave Terrace
- 17173 Teton River Rd
- 17574 Sparkling River Rd
- 17182 Windy Pointe Ln
- 17117 Teton River Rd
- 17496 Sparkling River Rd
- 8080 Laurel Falls Dr
- 17065 Rainbow Falls Trail
- 8637 Torrey Isles Terrace
- 8608 Torrey Isles Terrace
- 8586 Apple Falls Ln
- 8305 Fishhawk Falls Ct
- 17045 Five Waters Ave
- 8131 Laurel Falls Dr
- 8567 Dream Falls St
- 17270 Pagoda Palms Dr
- 17118 Aquavera Way
- 8549 Surrey Ln
- 8227 Oceanus Dr
- 17064 Teton River Rd
- 8068 Laurel Falls Dr
- 8080 Laurel Falls Dr
- 17081 Five Waters Ave
- 8608 Torrey Isles Terrace
- 16927 Bridge Crossing Cir
- 16939 Bridge Crossing Cir
- 17270 Pagoda Palms Dr
- 17112 Aquavera Way
- 17023 Wandering Wave Ave
- 16805 Newark Bay Rd
- 8152 Lawson Bridge Ln
- 16659 Ambassador Bridge Rd
- 16786 Crown Bridge Dr
- 4252 NW 66th Ln
- 8397 Hawks Gully Ave
- 9060 Dulcetto Ct
- 9047 Benedetta Place
- 9081 Chauvet Way
