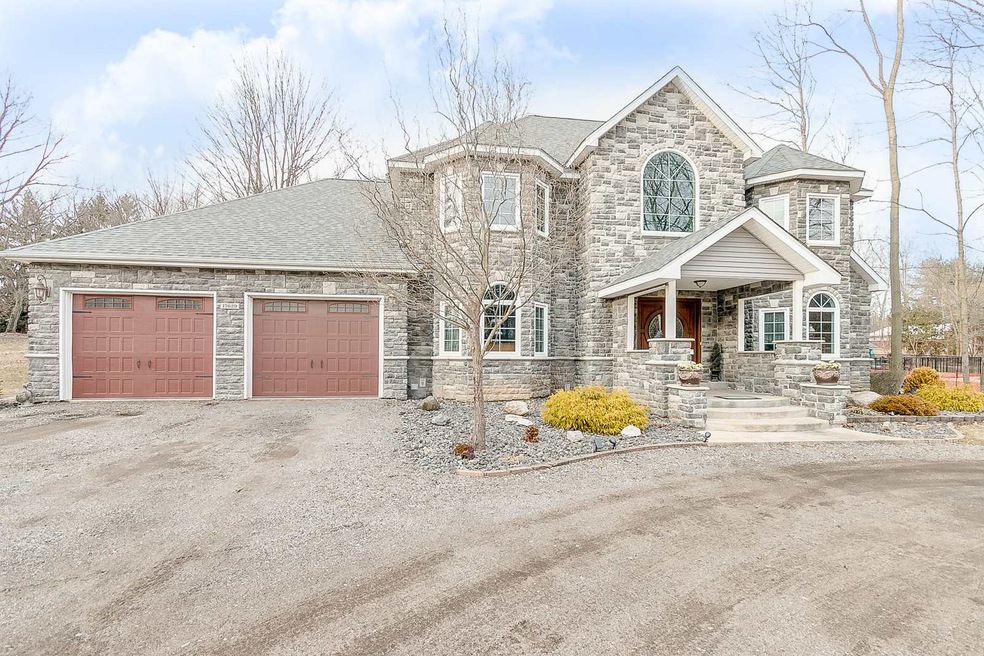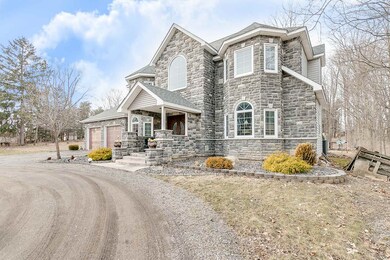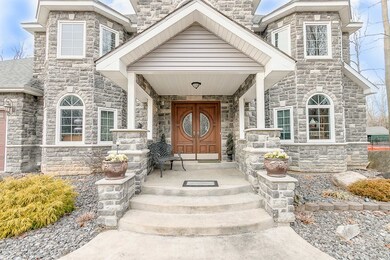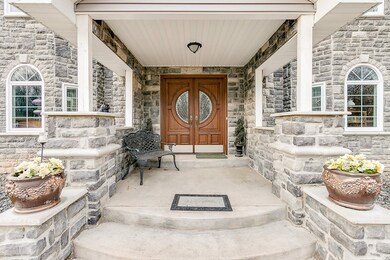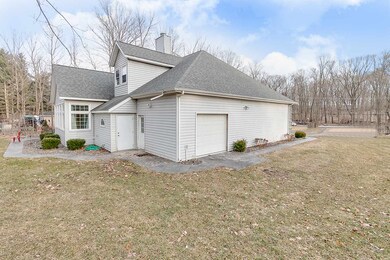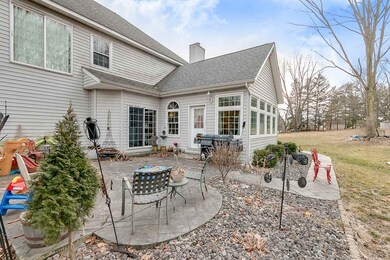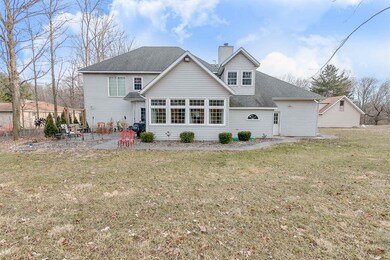
17629 Ireland Rd South Bend, IN 46614
Estimated Value: $486,000 - $584,930
Highlights
- Craftsman Architecture
- Partially Wooded Lot
- Central Air
- Meadow's Edge Elementary School Rated A-
- 3 Car Attached Garage
- Wood Burning Fireplace
About This Home
As of June 2019When you walk in the front door, get ready to be wowed by every room of this stunning custom built Craftsman style home. Huge kitchen with commercial grade appliances. All 4 bedrooms are very large with large closets. Master with ensuite, walk-in closet and separate changing room!!! Custom fireplace in the family room with a 4 season room adjacent for more entertaiment space. Huge office with tons of natural light. 1st floor laundry leads to a massive 2 car garage with a separate workshop area. With over 5000sqft of finished living space, this home MUST be seen to appreciate the room sizes and custom features. All this on over 1 acre of property in the Penn School District. (room measurements to be verified by Buyer's Agent)
Last Agent to Sell the Property
Berkshire Hathaway HomeServices Northern Indiana Real Estate Listed on: 03/16/2019

Co-Listed By
Bryon Fulbright
Berkshire Hathaway HomeServices Northern Indiana Real Estate
Last Buyer's Agent
Donna Roman
Weichert Rltrs-J.Dunfee&Assoc.
Home Details
Home Type
- Single Family
Est. Annual Taxes
- $2,567
Year Built
- Built in 2010
Lot Details
- 1 Acre Lot
- Lot Dimensions are 100 x 436
- Partially Wooded Lot
Parking
- 3 Car Attached Garage
Home Design
- Craftsman Architecture
- Poured Concrete
- Stone Exterior Construction
- Vinyl Construction Material
Interior Spaces
- 2-Story Property
- Wood Burning Fireplace
- Living Room with Fireplace
Bedrooms and Bathrooms
- 4 Bedrooms
Finished Basement
- Basement Fills Entire Space Under The House
- 1 Bathroom in Basement
- 1 Bedroom in Basement
Schools
- Elm Road Elementary School
- Grissom Middle School
- Penn High School
Utilities
- Central Air
- Heating System Uses Gas
- Private Company Owned Well
- Well
- Septic System
Listing and Financial Details
- Assessor Parcel Number 71-09-29-177-012.000-031
Ownership History
Purchase Details
Home Financials for this Owner
Home Financials are based on the most recent Mortgage that was taken out on this home.Purchase Details
Similar Homes in South Bend, IN
Home Values in the Area
Average Home Value in this Area
Purchase History
| Date | Buyer | Sale Price | Title Company |
|---|---|---|---|
| Hill Tina K | -- | Fidelity National Title | |
| Marvin Lancie C | -- | Meridian Title Corp |
Mortgage History
| Date | Status | Borrower | Loan Amount |
|---|---|---|---|
| Open | Hill Tina K | $250,000 | |
| Closed | Hill Tina K | $250,000 | |
| Previous Owner | Marvin Lancie | $44,000 |
Property History
| Date | Event | Price | Change | Sq Ft Price |
|---|---|---|---|---|
| 06/07/2019 06/07/19 | Sold | $362,000 | -2.1% | $61 / Sq Ft |
| 05/01/2019 05/01/19 | Pending | -- | -- | -- |
| 04/19/2019 04/19/19 | Price Changed | $369,900 | -7.3% | $62 / Sq Ft |
| 03/16/2019 03/16/19 | For Sale | $399,000 | -- | $67 / Sq Ft |
Tax History Compared to Growth
Tax History
| Year | Tax Paid | Tax Assessment Tax Assessment Total Assessment is a certain percentage of the fair market value that is determined by local assessors to be the total taxable value of land and additions on the property. | Land | Improvement |
|---|---|---|---|---|
| 2024 | $5,012 | $501,000 | $39,600 | $461,400 |
| 2023 | $4,969 | $524,400 | $39,600 | $484,800 |
| 2022 | $4,175 | $406,000 | $39,600 | $366,400 |
| 2021 | $3,586 | $354,300 | $17,900 | $336,400 |
| 2020 | $3,591 | $354,800 | $17,900 | $336,900 |
| 2019 | $2,926 | $290,600 | $17,900 | $272,700 |
| 2018 | $2,889 | $295,900 | $17,900 | $278,000 |
| 2017 | $2,547 | $256,500 | $15,700 | $240,800 |
| 2016 | $2,656 | $259,000 | $15,700 | $243,300 |
| 2014 | $2,413 | $227,300 | $13,700 | $213,600 |
Agents Affiliated with this Home
-
Heidi Fulbright

Seller's Agent in 2019
Heidi Fulbright
Berkshire Hathaway HomeServices Northern Indiana Real Estate
(574) 310-4663
84 Total Sales
-

Seller Co-Listing Agent in 2019
Bryon Fulbright
Berkshire Hathaway HomeServices Northern Indiana Real Estate
(574) 340-7698
-
D
Buyer's Agent in 2019
Donna Roman
Weichert Rltrs-J.Dunfee&Assoc.
Map
Source: Indiana Regional MLS
MLS Number: 201909099
APN: 71-09-29-177-012.000-031
- 59585 Saturn Dr
- 17746 Hartman St
- 5228 Essington St
- 4829 Kintyre Dr
- 1826 Woodmont Dr
- 4133 Coral Dr
- 2327 St Charles Ave
- 1606 Inwood Rd
- 4021 Coral Dr
- 3530 Hanover Ct
- 1445 Glenlake Dr
- 2500 Topsfield Rd Unit 512
- 2500 Topsfield Rd Unit 411
- 2500 Topsfield Rd Unit 503
- 2500 Topsfield Rd Unit 920
- 1421 E Ireland Rd
- 1943 Piedmont Way
- 1426 Byron Dr
- 4113 York Rd
- 3619 Sullivan Ct
- 17629 Ireland Rd
- 17651 Ireland Rd
- 17607 Ireland Rd
- 17675 Ireland Rd
- 17585 Ireland Rd
- 17699 Ireland Rd
- 17561 Ireland Rd
- 17550 Battles Rd
- 17536 Battles Rd
- 17576 Battles Rd
- 17700 Ireland Rd
- 17520 Battles Rd
- 17560 Ireland Rd
- 17602 Battles Rd
- 17500 Battles Rd
- 17600 Ireland Rd
- 17521 Ireland Rd
- 17620 Battles Rd
- 17486 Battles Rd
- 59705 Eggermont Place
