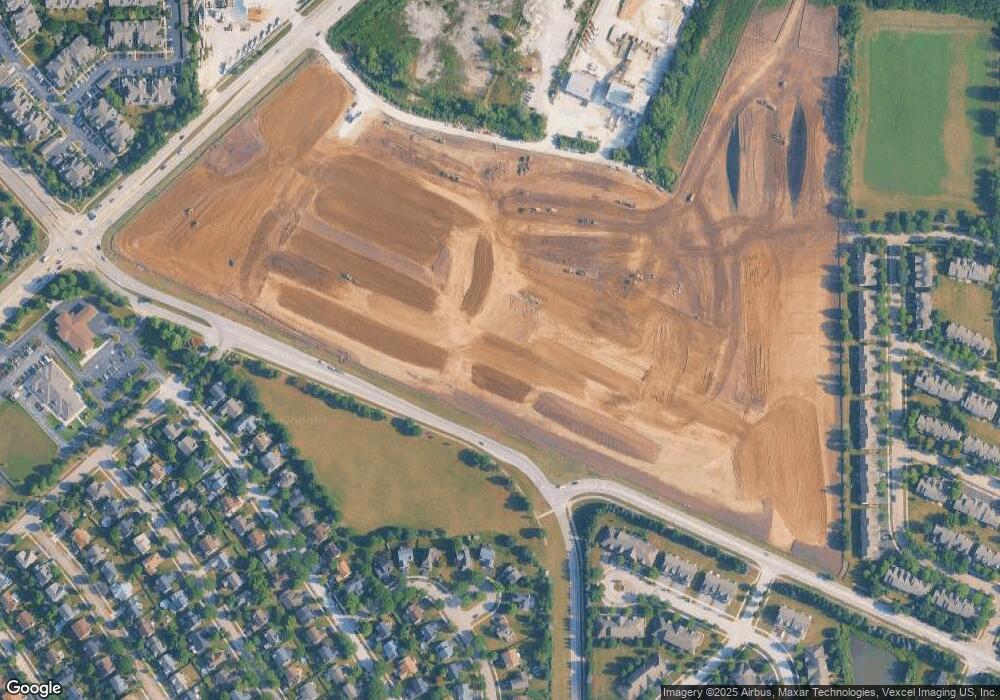1763 Baler Ln Aurora, IL 60503
Far Southeast Neighborhood
3
Beds
3
Baths
1,794
Sq Ft
--
Built
About This Home
This home is located at 1763 Baler Ln, Aurora, IL 60503. 1763 Baler Ln is a home located in Kendall County with nearby schools including The Wheatlands Elementary School, Bednarcik Jr. High School, and Oswego East High School.
Create a Home Valuation Report for This Property
The Home Valuation Report is an in-depth analysis detailing your home's value as well as a comparison with similar homes in the area
Home Values in the Area
Average Home Value in this Area
Tax History Compared to Growth
Map
Nearby Homes
- 3302 Wildlight Rd
- 3328 Fulshear Cir
- 3237 Peyton Cir
- 1769 Baler Ave
- 3235 Kimblewick Cir
- 2197 Wilson Creek Cir Unit 3
- 2295 Twilight Dr
- 1961 Wilson Creek Cir
- 2310 Twilight Dr
- 2326 Sunshine Ln Unit 1969
- 2357 Twilight Dr
- 2047 James Leigh Dr
- 1906 Indian Hill Ln Unit 4223
- 1722 Baler Ave
- 1728 Baler Ave
- 1716 Baler Ave
- 1734 Baler Ave
- 2232 Daybreak Dr
- 2234 Daybreak Dr
- 2084 Canyon Creek Ct
- 0 E Unit MRD10878024
- 0 E Unit MRD10675181
- 1760 Main Dr
- 2162 Cool Creek Ct
- 2157 Barrington Dr W
- 2147 Barrington Dr W Unit 4
- 2146 Cool Creek Ct
- 2178 Cool Creek Ct
- 2177 Barrington Dr W
- 2277 Cool Creek Dr
- 2143 Cool Creek Ct
- 2265 Cool Creek Dr
- 2289 Cool Creek Dr
- 2253 Cool Creek Dr
- 2132 Barrington Dr W
- 2301 Cool Creek Dr
- 2112 Barrington Dr W Unit 4
- 2155 Cool Creek Ct
- 2092 Barrington Dr W
- 2167 Cool Creek Ct
