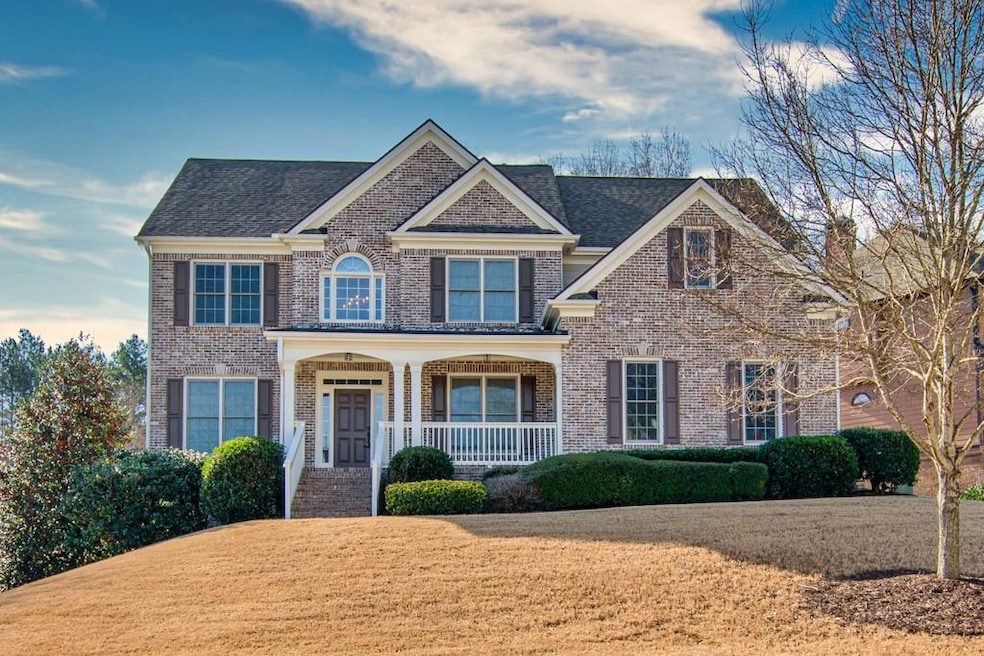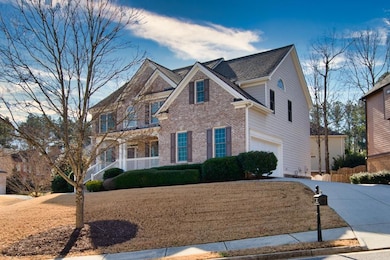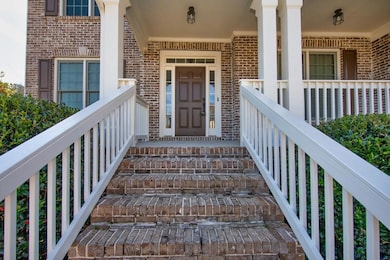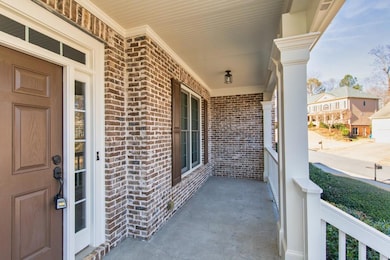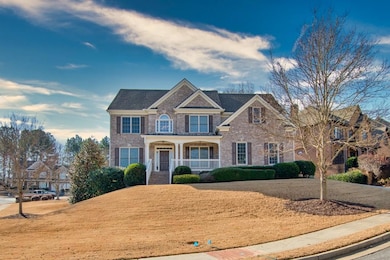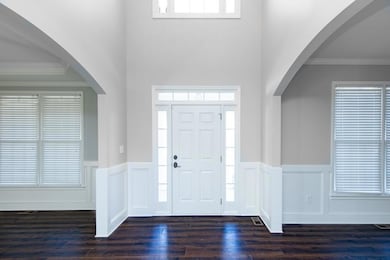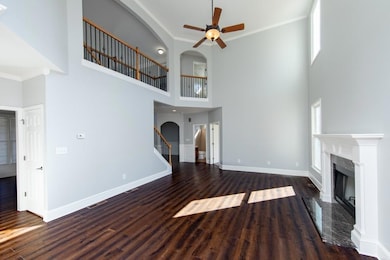1763 Crossvale Dr Dacula, GA 30019
Highlights
- Golf Course Community
- Country Club
- Open-Concept Dining Room
- Puckett's Mill Elementary School Rated A
- Fitness Center
- Separate his and hers bathrooms
About This Home
Welcome to this stunning, Hamilton Mill Classic! This home sits on a corner, cul-de-sac, lot with a two-car garage. Outstanding open floor plan with tons of space for your family. Over-sized master bedroom with sitting area and fantastic master bath. Chef's kitchen with granite countertops, 42" cabinets with crown, center island, and hardwood floors. The kitchen opens to a grand, two-story family room. Guest bedroom and full bath on the main level. Enjoy a cup of coffee on the beautiful deck this home has to offer, or the rocking chair front porch. The option is yours! Hamilton Mill living includes amazing amenities, free community events, and Top-rated Gwinnett County Schools. Schedule your tour now!
Home Details
Home Type
- Single Family
Est. Annual Taxes
- $8,493
Year Built
- Built in 2004
Lot Details
- 0.3 Acre Lot
- Property fronts a private road
- Cul-De-Sac
- Landscaped
- Corner Lot
- Private Yard
Parking
- 2 Car Attached Garage
- Side Facing Garage
- Garage Door Opener
- Driveway
Home Design
- Traditional Architecture
- Shingle Roof
- Cement Siding
- Brick Front
Interior Spaces
- 3,995 Sq Ft Home
- 2-Story Property
- Beamed Ceilings
- Ceiling height of 10 feet on the main level
- Ceiling Fan
- Insulated Windows
- Two Story Entrance Foyer
- Living Room with Fireplace
- Open-Concept Dining Room
- Dining Room Seats More Than Twelve
- Finished Basement
- Basement Fills Entire Space Under The House
Kitchen
- Breakfast Bar
- Double Oven
- Gas Oven
- Gas Range
- Microwave
- Dishwasher
- Kitchen Island
- Stone Countertops
- White Kitchen Cabinets
- Disposal
Flooring
- Wood
- Carpet
Bedrooms and Bathrooms
- Oversized primary bedroom
- Walk-In Closet
- Separate his and hers bathrooms
- Vaulted Bathroom Ceilings
- Dual Vanity Sinks in Primary Bathroom
- Separate Shower in Primary Bathroom
Laundry
- Laundry Room
- Laundry on lower level
- Dryer
- Washer
Home Security
- Carbon Monoxide Detectors
- Fire and Smoke Detector
- Fire Sprinkler System
Outdoor Features
- Deck
- Patio
- Front Porch
Schools
- Puckett's Mill Elementary School
- Osborne Middle School
- Mill Creek High School
Utilities
- Central Heating and Cooling System
Listing and Financial Details
- 12 Month Lease Term
- $50 Application Fee
- Assessor Parcel Number R3001H198
Community Details
Overview
- Property has a Home Owners Association
- Application Fee Required
- Grove Park Subdivision
Amenities
- Clubhouse
- Meeting Room
Recreation
- Golf Course Community
- Country Club
- Tennis Courts
- Community Playground
- Fitness Center
- Community Pool
- Community Spa
Pet Policy
- Pets Allowed
- Pet Deposit $300
Map
Source: First Multiple Listing Service (FMLS)
MLS Number: 7665028
APN: 3-001H-198
- 3177 Hog Mountain Rd
- 1843 Hamilton Mill Pkwy
- 1973 Hamilton Mill Pkwy
- 3222 Green Farm Trail
- 1751 Mulberry Lake Dr
- 1727 Bakers Mill Rd
- 1495 Mill Place Dr
- 1470 Highland Forge Ct
- 3349 Collier Point
- 3382 Fielders Point
- 1671 Mulberry Lake Dr
- 1872 Bakers Mill Rd
- 1668 Mulberry Lake Dr
- 1775 Lake Heights Cir
- 2405 Millwater Crossing
- 3304 Brooksong Way Unit 2
- 3164 Brooksong Way
- 3343 Mill Grove Terrace
- 3448 Highland Forge Trail
- 3274 Brooksong Way
- 1445 Windsong Park Dr NE
- 1795 Lake Heights Cir
- 709 Alcovy Ml Park
- 1943 Windsor Park Ave
- 3520 Pickens Landing Dr
- 1491 Linton Ct
- 2052 Windsor Park Ave
- 3215 Thimbleberry Trail
- 408 Elkhorn Glen Ct
- 2747 Rocky Trail Ct
- 1424 Fairbrooke Ct
- 2961 Belfaire Lake Dr
- 3271 Durston Ct
- 3155 Mary Todd Ln
- 2871 Belfaire Lake Dr
- 2150 Lakeway Dr
