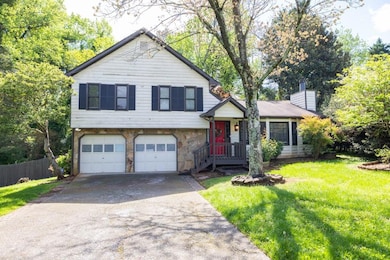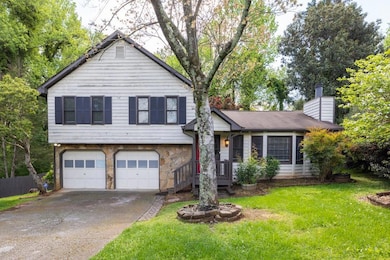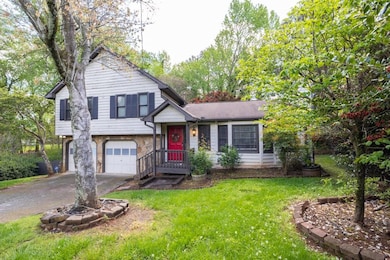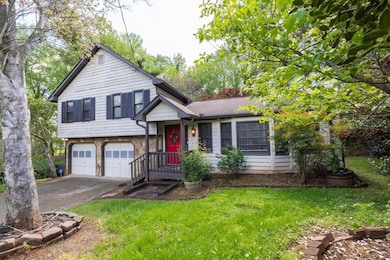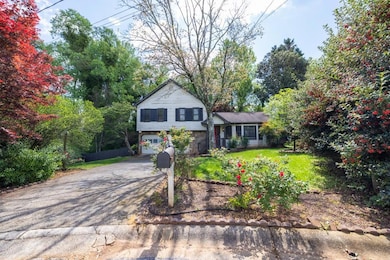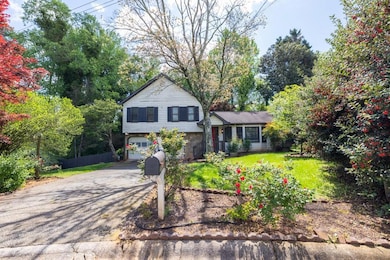1763 Hearth Stone Cir Lawrenceville, GA 30043
Estimated payment $2,469/month
Total Views
12,710
--
Bed
--
Bath
--
Sq Ft
--
Price per Sq Ft
Highlights
- City View
- Private Lot
- Attached Garage
- Walnut Grove Elementary School Rated A
- Cul-De-Sac
- Storm Windows
About This Home
INCOME PRODUCING PROPERTY IN GREAT LOCATION NEAR LARGE MEDICAL AREA, CONFERENCE UNITS, AND COLLEGES. IDEAL FOR THE SAVVY INVESTOR.
Property Details
Home Type
- Multi-Family
Est. Annual Taxes
- $4,705
Year Built
- Built in 1982
Lot Details
- 0.55 Acre Lot
- Lot Dimensions are 45x202x27x201x141
- Cul-De-Sac
- Back Yard Fenced
- Private Lot
- Level Lot
Home Design
- Split Level Home
- Composition Roof
- Wood Siding
- Cedar
Interior Spaces
- Ceiling Fan
- Laminate Flooring
- City Views
- Storm Windows
Parking
- Attached Garage
- Driveway Level
Schools
- Walnut Grove - Gwinnett Elementary School
- Creekland - Gwinnett Middle School
- Collins Hill High School
Utilities
- Forced Air Heating and Cooling System
- Heating System Uses Natural Gas
- Septic Tank
- Phone Available
- Cable TV Available
Community Details
- Hearthstone #1 Subdivision
Listing and Financial Details
- Legal Lot and Block 12 / B
Map
Create a Home Valuation Report for This Property
The Home Valuation Report is an in-depth analysis detailing your home's value as well as a comparison with similar homes in the area
Home Values in the Area
Average Home Value in this Area
Tax History
| Year | Tax Paid | Tax Assessment Tax Assessment Total Assessment is a certain percentage of the fair market value that is determined by local assessors to be the total taxable value of land and additions on the property. | Land | Improvement |
|---|---|---|---|---|
| 2023 | $4,705 | $124,200 | $24,800 | $99,400 |
| 2022 | $3,952 | $103,520 | $24,800 | $78,720 |
| 2021 | $2,903 | $72,880 | $14,480 | $58,400 |
| 2020 | $2,596 | $64,000 | $14,480 | $49,520 |
| 2019 | $1,939 | $65,080 | $14,480 | $50,600 |
| 2018 | $1,812 | $59,320 | $11,920 | $47,400 |
| 2016 | $1,583 | $47,720 | $11,920 | $35,800 |
| 2015 | $1,343 | $36,160 | $8,000 | $28,160 |
| 2014 | -- | $36,160 | $8,000 | $28,160 |
Source: Public Records
Property History
| Date | Event | Price | Change | Sq Ft Price |
|---|---|---|---|---|
| 05/30/2025 05/30/25 | For Sale | $375,000 | +40.4% | -- |
| 06/18/2021 06/18/21 | Sold | $267,000 | +2.7% | $204 / Sq Ft |
| 05/19/2021 05/19/21 | Pending | -- | -- | -- |
| 05/10/2021 05/10/21 | For Sale | $260,000 | +62.5% | $199 / Sq Ft |
| 07/15/2019 07/15/19 | Sold | $160,000 | +6.7% | $102 / Sq Ft |
| 06/29/2019 06/29/19 | Pending | -- | -- | -- |
| 06/27/2019 06/27/19 | For Sale | $150,000 | -- | $96 / Sq Ft |
Source: First Multiple Listing Service (FMLS)
Purchase History
| Date | Type | Sale Price | Title Company |
|---|---|---|---|
| Limited Warranty Deed | -- | -- | |
| Warranty Deed | $267,000 | -- | |
| Warranty Deed | -- | -- | |
| Warranty Deed | $160,000 | -- | |
| Warranty Deed | -- | -- |
Source: Public Records
Mortgage History
| Date | Status | Loan Amount | Loan Type |
|---|---|---|---|
| Open | $247,000 | New Conventional | |
| Closed | $247,000 | New Conventional | |
| Previous Owner | $20,000 | Stand Alone Second | |
| Previous Owner | $30,000 | Stand Alone Second | |
| Previous Owner | $101,000 | Stand Alone Refi Refinance Of Original Loan | |
| Previous Owner | $80,000 | Stand Alone Refi Refinance Of Original Loan |
Source: Public Records
Source: First Multiple Listing Service (FMLS)
MLS Number: 7588642
APN: 7-069-031
Nearby Homes
- 609 Hearth Place
- 1822 Hayden Mill Ct Unit 2
- 385 Oak Springs Dr Unit 1
- 787 McKendree Lake Way Unit 1
- 962 Brighton Dr Unit 1
- 345 Oak Springs Dr NW
- 442 John Stewart Place
- 842 Brighton Dr
- 1563 Poplarwood Ln NW
- 403 Rustic Ridge Cir
- 1490 Ashbrook Dr
- 1464 Claredon Dr
- 560 Hunt River Way
- 1939 Suwanee Valley Rd
- 1 Keswick Place Dr
- 1893 Suwanee Terrace
- 1513 Hayden Mill Way
- 558 Woodland Park Terrace
- 620 Claredon Ct
- 1559 Hillary Cove Ct
- 1427 Fairview Trail NW
- 684 Lookout Ct NW
- 1436 Sage Brook Ct
- 776 Amberglen Ln
- 1308 Fairview Trail
- 1378 Glen Verde Ct
- 2665 Whistler Way NE
- 2678 Whistler Way NE
- 2698 Whistler Way NE
- 2131 Hamstead Ct
- 605 Oxford Crest Ct NW
- 1530 Brantin Dr
- 1525 Brantin Dr
- 1555 Brantin Dr
- 1254 Gables View Place

