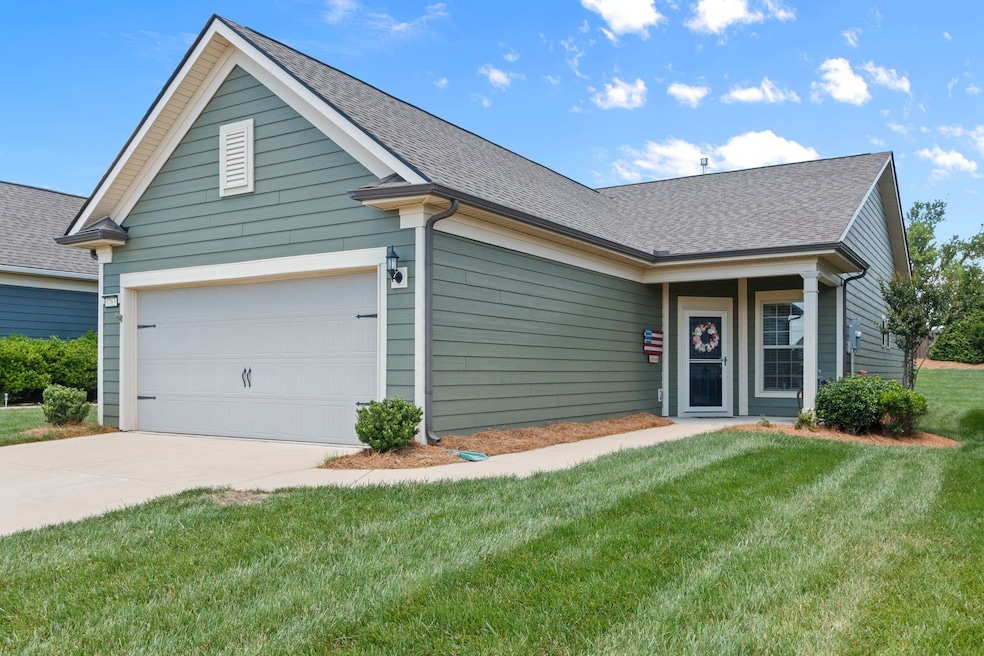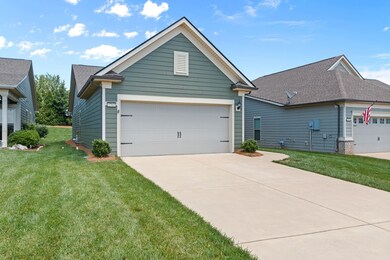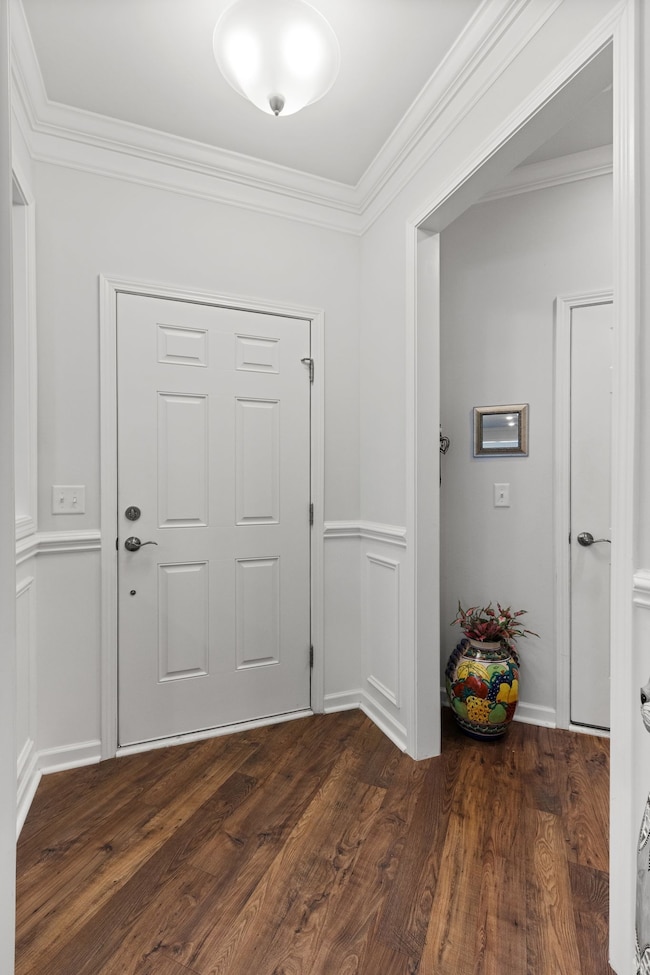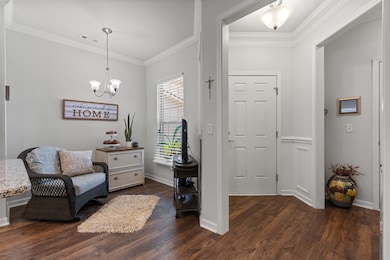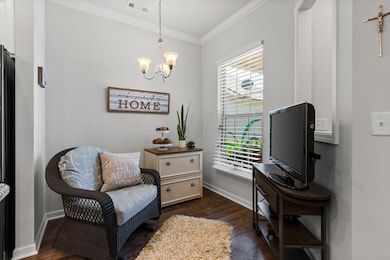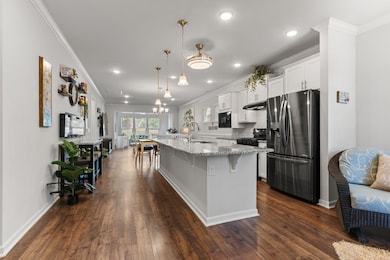1763 Humphreys Glen Spring Hill, TN 37174
Estimated payment $3,358/month
Highlights
- Fitness Center
- Clubhouse
- Tennis Courts
- Active Adult
- Community Pool
- 2 Car Attached Garage
About This Home
Welcome to the stunning Steel Creek plan at 1763 Humphreys Glen, Spring Hill, TN 37174, in the vibrant Southern Springs by Del Webb 55+ community! This beautifully maintained, single-level resale home offers 2 bedrooms, 2 baths, and 1505 sq ft., featuring granite countertops, laminate floors in main living areas, large walk-up attic storage, sunroom, and a 2-car garage. Embrace low-maintenance living with HOA-maintained yards and enjoy resort-style amenities, including indoor/outdoor pools, a fitness center, yoga room, tennis, and more. Schedule a tour to experience this elegant home and active lifestyle! Please see PDF attachments for full list of amenities and list of HOAs responsibilities. Information deemed reliable but not guaranteed; buyer and buyer's agent to verify all information.
Listing Agent
Adaro Realty Brokerage Phone: 6158106820 License #336043 Listed on: 05/30/2025

Home Details
Home Type
- Single Family
Est. Annual Taxes
- $2,397
Year Built
- Built in 2019
Lot Details
- 6,098 Sq Ft Lot
- Lot Dimensions are 42 x 147
HOA Fees
- $299 Monthly HOA Fees
Parking
- 2 Car Attached Garage
- Front Facing Garage
Home Design
- Hardboard
Interior Spaces
- 1,505 Sq Ft Home
- Property has 1 Level
- Gas Range
Flooring
- Carpet
- Laminate
Bedrooms and Bathrooms
- 2 Main Level Bedrooms
- 2 Full Bathrooms
Schools
- Marvin Wright Elementary School
- E. A. Cox Middle School
- Spring Hill High School
Utilities
- Central Heating and Cooling System
- Heating System Uses Natural Gas
Listing and Financial Details
- Assessor Parcel Number 028P C 00800 000
Community Details
Overview
- Active Adult
- $3,290 One-Time Secondary Association Fee
- Southern Springs Ph 4A Subdivision
Amenities
- Clubhouse
Recreation
- Tennis Courts
- Fitness Center
- Community Pool
Map
Home Values in the Area
Average Home Value in this Area
Tax History
| Year | Tax Paid | Tax Assessment Tax Assessment Total Assessment is a certain percentage of the fair market value that is determined by local assessors to be the total taxable value of land and additions on the property. | Land | Improvement |
|---|---|---|---|---|
| 2024 | $3,456 | $90,475 | $22,500 | $67,975 |
| 2023 | $3,456 | $90,475 | $22,500 | $67,975 |
| 2022 | $2,397 | $90,475 | $22,500 | $67,975 |
Property History
| Date | Event | Price | List to Sale | Price per Sq Ft | Prior Sale |
|---|---|---|---|---|---|
| 05/30/2025 05/30/25 | For Sale | $545,000 | +71.7% | $362 / Sq Ft | |
| 10/15/2019 10/15/19 | Sold | $317,445 | 0.0% | $211 / Sq Ft | View Prior Sale |
| 10/15/2019 10/15/19 | Pending | -- | -- | -- | |
| 10/15/2019 10/15/19 | For Sale | $317,445 | -- | $211 / Sq Ft |
Source: Realtracs
MLS Number: 2891085
APN: 028P-C-008.00
- 1753 Humphreys Glen
- 1514 Bledsoe Knoll
- 1121 Davidson Walk
- 1027 Coffee Ridge
- 1106 Davidson Walk
- 1805 Humphreys Glen
- 7027 Hickman Way
- 2237 Henderson Dr
- 1331 Madison Ln
- 1055 Sumner Grove
- 2061 Hardin Place
- 2124 Loudon Hill
- 700 Clay Ct
- 0 Kedron Rd Unit RTC3047282
- 0 Kedron Rd Unit RTC2825329
- 1009 Old Kedron Rd
- 3047 Dogwood Trail
- 3056 Dogwood Trail
- 2036 Sparrow St
- 562 Maury Hill St
- 315 Columns Way
- 4020 Chartwell Ct
- 201 Kinsale Dr
- 200 Kedron Pkwy
- 303 Cadet Ct
- 1135 Wrights Mill Rd
- 1419 Weston Ln
- 808 Kincaid St
- 1509 Winter Ct
- 2015 Vancroft Cir
- 432 Creekside Ln
- 1616 Witt Hill Dr
- 654 Birdie Dr
- 425 Alcott Way
- 3085 Commonwealth Dr
- 358 Casper Dr
- 1024 Daniel Ln
- 1028 Daniel Ln
- 104 Coolmore Ct Unit Master Suite w Jacuzzi Tub
- 3018 Langston Place
