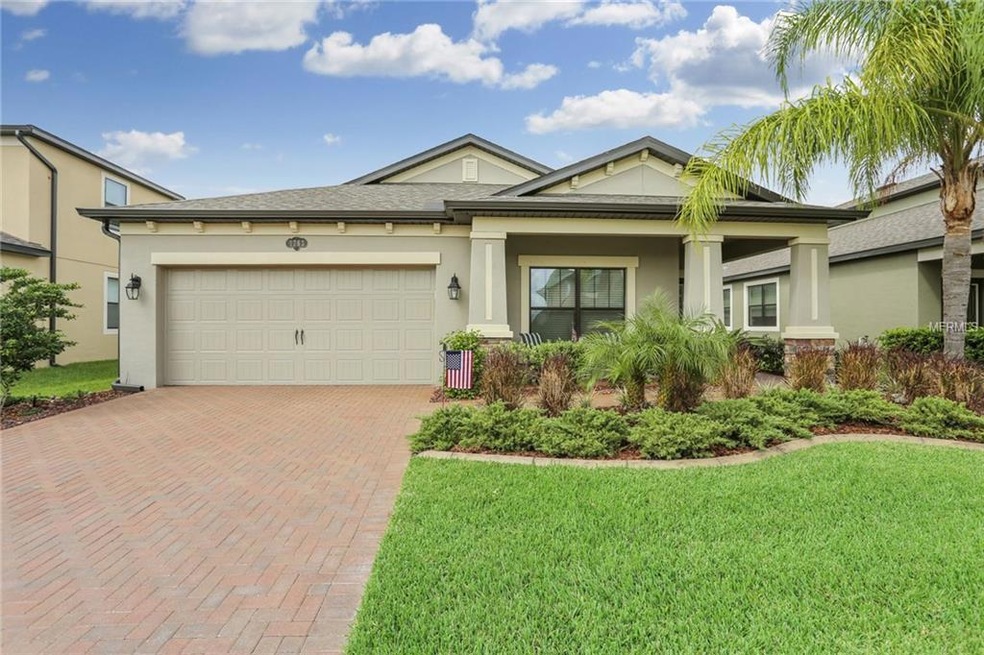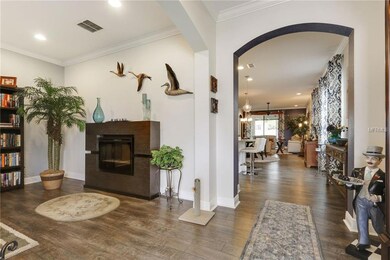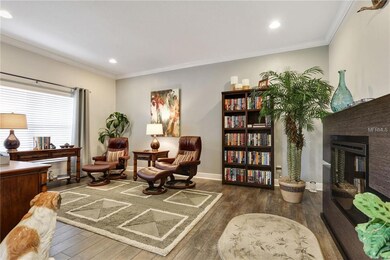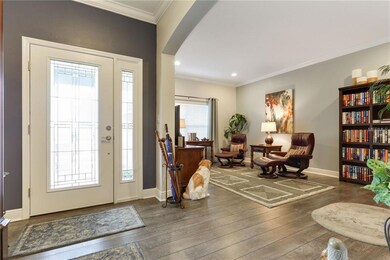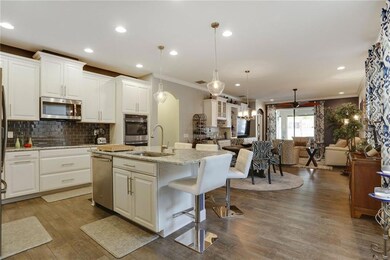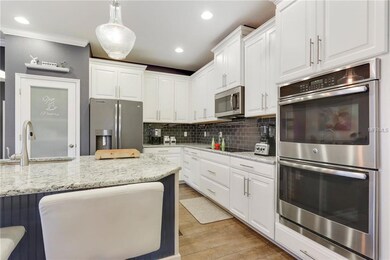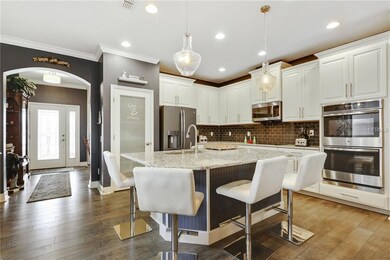
1763 Nature View Dr Lutz, FL 33558
Long Lake Ranch NeighborhoodHighlights
- Deck
- Wood Flooring
- Den
- Sunlake High School Rated A-
- Stone Countertops
- <<doubleOvenToken>>
About This Home
As of January 2018Immaculate Craftsman with upgraded everything! Great curb appeal with a paver driveway, landscape curbing, outdoor paver patio, and under-roof, screened indoor lanai. The lanai is tiled and has custom Sunbrella shades along with three ceiling fans to keep things cool and the yard is fenced. The interior shows like a model home with wood laminate throughout the house, crown molding, blinds, custom paint, a gourmet kitchen with double ovens and upgraded appliances, a large pantry and kitchen island with quartz countertops in the kitchens and bathrooms. All light fixtures are upgraded and the family room has a stunning 12 ‘built-in bar/media cabinet with a quartz countertop. The master bedroom is an oasis, large enough for a sitting area and fireplace and the master closet has a custom closet organization system for maximum storage efficiency. The master bath has dual sinks, a linen closet, shower, tub, and separate water closet. The house is energy efficient, has a water softener, and an in-wall pest control system. The community is friendly and packed with amenities. It has tennis courts, basketball courts, two pools, a dog park, playgrounds, and a paved walkway around a large lake that reflects amazing sunrises and sunsets. The house is only two years old and is truly a move-in-ready home. Close to the Veteran’s Expressway and central to Trinity, Land O’ Lakes, and Carrolwood. Must see to appreciate. Won’t last long!
Home Details
Home Type
- Single Family
Est. Annual Taxes
- $5,405
Year Built
- Built in 2015
Lot Details
- 6,720 Sq Ft Lot
- Property is zoned MPUD
HOA Fees
- $14 Monthly HOA Fees
Parking
- 2 Car Attached Garage
Home Design
- Slab Foundation
- Shingle Roof
- Stone Siding
- Stucco
Interior Spaces
- 2,115 Sq Ft Home
- Crown Molding
- Ceiling Fan
- Den
- Wood Flooring
Kitchen
- <<doubleOvenToken>>
- Range<<rangeHoodToken>>
- <<microwave>>
- Dishwasher
- Stone Countertops
- Disposal
Bedrooms and Bathrooms
- 3 Bedrooms
- Walk-In Closet
- 2 Full Bathrooms
Outdoor Features
- Deck
- Screened Patio
- Porch
Schools
- Oakstead Elementary School
- Charles S. Rushe Middle School
- Sunlake High School
Utilities
- Central Heating and Cooling System
- High Speed Internet
- Cable TV Available
Community Details
- Long Lake Ranch Village 2 Prcl A 1, A Subdivision
- The community has rules related to deed restrictions
Listing and Financial Details
- Legal Lot and Block 51 / 7
- Assessor Parcel Number 33-26-18-0040-00700-0510
- $2,440 per year additional tax assessments
Ownership History
Purchase Details
Home Financials for this Owner
Home Financials are based on the most recent Mortgage that was taken out on this home.Purchase Details
Home Financials for this Owner
Home Financials are based on the most recent Mortgage that was taken out on this home.Purchase Details
Home Financials for this Owner
Home Financials are based on the most recent Mortgage that was taken out on this home.Purchase Details
Similar Homes in Lutz, FL
Home Values in the Area
Average Home Value in this Area
Purchase History
| Date | Type | Sale Price | Title Company |
|---|---|---|---|
| Quit Claim Deed | $100 | None Listed On Document | |
| Warranty Deed | $339,900 | Attorney | |
| Warranty Deed | $310,340 | M-I Title Agency Ltd Lc | |
| Special Warranty Deed | -- | Attorney |
Mortgage History
| Date | Status | Loan Amount | Loan Type |
|---|---|---|---|
| Previous Owner | $299,900 | New Conventional | |
| Previous Owner | $150,000 | New Conventional | |
| Previous Owner | $128,969 | Credit Line Revolving |
Property History
| Date | Event | Price | Change | Sq Ft Price |
|---|---|---|---|---|
| 11/22/2024 11/22/24 | Rented | $3,250 | -7.1% | -- |
| 11/21/2024 11/21/24 | Under Contract | -- | -- | -- |
| 10/18/2024 10/18/24 | For Rent | $3,500 | 0.0% | -- |
| 04/16/2018 04/16/18 | Off Market | $339,900 | -- | -- |
| 01/12/2018 01/12/18 | Sold | $339,900 | 0.0% | $161 / Sq Ft |
| 10/24/2017 10/24/17 | Pending | -- | -- | -- |
| 10/19/2017 10/19/17 | For Sale | $339,900 | -- | $161 / Sq Ft |
Tax History Compared to Growth
Tax History
| Year | Tax Paid | Tax Assessment Tax Assessment Total Assessment is a certain percentage of the fair market value that is determined by local assessors to be the total taxable value of land and additions on the property. | Land | Improvement |
|---|---|---|---|---|
| 2024 | $7,617 | $300,160 | -- | -- |
| 2023 | $7,448 | $291,420 | $0 | $0 |
| 2022 | $6,839 | $282,940 | $0 | $0 |
| 2021 | $6,626 | $274,700 | $57,030 | $217,670 |
| 2020 | $6,358 | $270,914 | $31,620 | $239,294 |
| 2019 | $6,387 | $270,421 | $31,620 | $238,801 |
| 2018 | $6,799 | $254,912 | $31,620 | $223,292 |
| 2017 | $5,689 | $232,029 | $0 | $0 |
| 2016 | $5,405 | $222,583 | $0 | $0 |
| 2015 | $1,969 | $5,646 | $5,646 | $0 |
| 2014 | $95 | $5,646 | $5,646 | $0 |
Agents Affiliated with this Home
-
Tina White

Seller's Agent in 2024
Tina White
CENTURY 21 BE3
(956) 337-7160
40 Total Sales
-
Ann Carlson

Seller's Agent in 2018
Ann Carlson
54 REALTY LLC
(813) 716-5724
174 Total Sales
-
Sheila Desautels

Buyer's Agent in 2018
Sheila Desautels
PHIL DESAUTELS P.A.
(813) 629-7355
40 Total Sales
Map
Source: Stellar MLS
MLS Number: T2908023
APN: 33-26-18-0040-00700-0510
- 1783 Oak Hammock Ct
- 1830 Nature View Dr
- 18932 Beautyberry Ct
- 1669 Feather Grass Loop
- 18811 Deer Tracks Loop
- 1673 Feather Grass Loop
- 18860 Beautyberry Ct
- 1953 Nature View Dr
- 19209 Long Lake Ranch Blvd
- 1969 Milkweed Trace
- 19314 Long Lake Ranch Blvd
- 19326 Long Lake Ranch Blvd
- 19350 Long Lake Ranch Blvd
- 1570 Fox Grape Loop
- 1846 Moorhen Way
- 1601 Fox Grape Loop
- 19293 Breynia Dr
- 19796 Long Lake Ranch Blvd
- 18843 Ulmus St
- 19487 Roseate Dr
