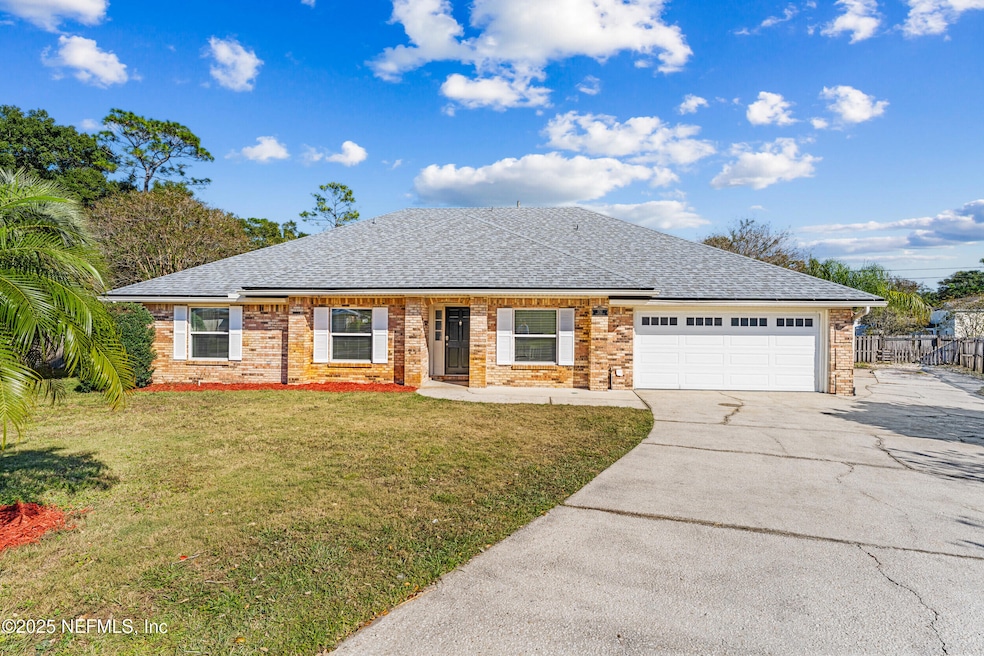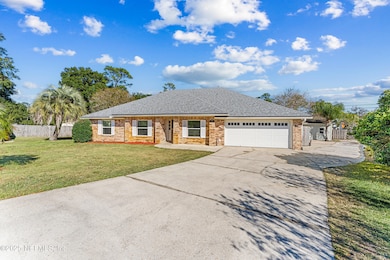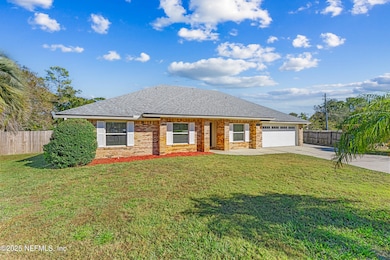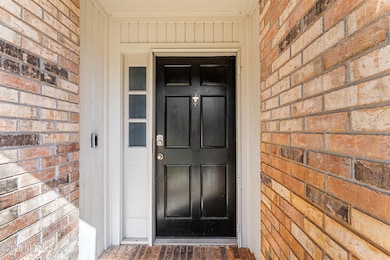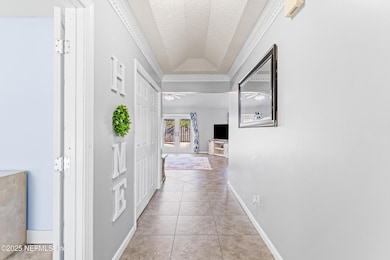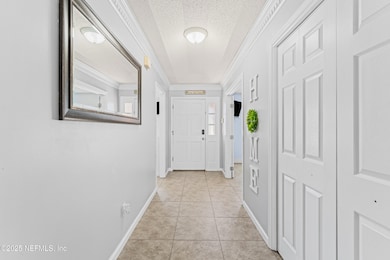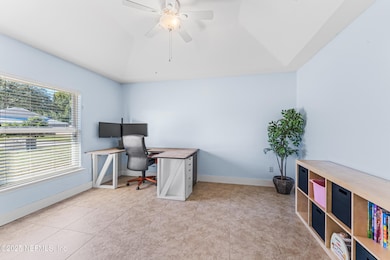1763 Pronghorn Ct Jacksonville, FL 32225
Fort Caroline Shores NeighborhoodEstimated payment $2,940/month
Highlights
- Vaulted Ceiling
- 1 Fireplace
- Breakfast Area or Nook
- Traditional Architecture
- Home Office
- Living Room
About This Home
Tucked at the end of a quiet cul-de-sac, this well-cared-for 4-bedroom, 2-bath home offers comfortable living in a truly inviting setting. Hard-surface flooring runs throughout, and the spacious layout features a large family room, an eat-in kitchen, and a versatile front room that serves as both a dining area and an additional living space. This home offers solid peace of mind with a new roof, newer windows, and—upon acceptance of a contract—the seller will replace the HVAC system for the new owner. The split-bedroom design adds privacy while maintaining an open and welcoming main living space. Step outside to a generous, pie-shaped lot that widens toward the back, providing you with extra room to enjoy. The sparkling in-ground pool provides a private spot to unwind, and the expansive patio is ideal for outdoor gatherings. You'll also appreciate the side parking with a 30-AMP RV hook-up, suitable for an RV or additional vehicles. Located near the beaches, Mayport, downtown Jacksonville, and the I-295 beltway, this home combines everyday comfort with unbeatable convenience. If you're looking for a move-in-ready home that offers space, flexibility, and a backyard retreat in a desirable area, this is the one.
Listing Agent
KELLER WILLIAMS REALTY ATLANTIC PARTNERS SOUTHSIDE License #3267542 Listed on: 11/14/2025

Open House Schedule
-
Saturday, November 22, 202511:00 am to 2:00 pm11/22/2025 11:00:00 AM +00:0011/22/2025 2:00:00 PM +00:00Add to Calendar
Home Details
Home Type
- Single Family
Est. Annual Taxes
- $6,075
Year Built
- Built in 1987
Lot Details
- 0.3 Acre Lot
- Lot Dimensions are 100 x 100
- Southwest Facing Home
- Back Yard Fenced
HOA Fees
- $10 Monthly HOA Fees
Parking
- 2 Car Garage
Home Design
- Traditional Architecture
- Entry on the 1st floor
- Brick Exterior Construction
- Shingle Roof
Interior Spaces
- 2,076 Sq Ft Home
- 1-Story Property
- Vaulted Ceiling
- Ceiling Fan
- 1 Fireplace
- Living Room
- Dining Room
- Home Office
Kitchen
- Breakfast Area or Nook
- Eat-In Kitchen
- Electric Oven
- Electric Range
- Microwave
Flooring
- Laminate
- Tile
Bedrooms and Bathrooms
- 4 Bedrooms
- 2 Full Bathrooms
Schools
- Sabal Palm Elementary School
- Landmark Middle School
- Sandalwood High School
Utilities
- Central Heating and Cooling System
Community Details
- Hunters Mill Subdivision
Listing and Financial Details
- Assessor Parcel Number 1611323090
Map
Home Values in the Area
Average Home Value in this Area
Tax History
| Year | Tax Paid | Tax Assessment Tax Assessment Total Assessment is a certain percentage of the fair market value that is determined by local assessors to be the total taxable value of land and additions on the property. | Land | Improvement |
|---|---|---|---|---|
| 2025 | $6,075 | $338,835 | $118,680 | $220,155 |
| 2024 | $6,075 | $329,207 | $95,000 | $234,207 |
| 2023 | $5,874 | $342,781 | $95,000 | $247,781 |
| 2022 | $4,955 | $290,978 | $65,000 | $225,978 |
| 2021 | $4,571 | $251,826 | $55,000 | $196,826 |
| 2020 | $4,184 | $226,594 | $40,000 | $186,594 |
| 2019 | $4,230 | $225,948 | $40,000 | $185,948 |
| 2018 | $4,338 | $229,947 | $40,000 | $189,947 |
| 2017 | $4,316 | $226,128 | $40,000 | $186,128 |
| 2016 | $2,463 | $163,068 | $0 | $0 |
| 2015 | $2,487 | $161,935 | $0 | $0 |
| 2014 | $2,490 | $160,650 | $0 | $0 |
Property History
| Date | Event | Price | List to Sale | Price per Sq Ft |
|---|---|---|---|---|
| 11/14/2025 11/14/25 | Price Changed | $460,000 | +2.2% | $222 / Sq Ft |
| 11/14/2025 11/14/25 | For Sale | $450,000 | -- | $217 / Sq Ft |
Purchase History
| Date | Type | Sale Price | Title Company |
|---|---|---|---|
| Quit Claim Deed | $100 | None Listed On Document | |
| Warranty Deed | $255,000 | Landmark Title | |
| Warranty Deed | $75,000 | -- | |
| Warranty Deed | $205,000 | -- | |
| Interfamily Deed Transfer | $100 | -- | |
| Warranty Deed | $113,700 | -- |
Mortgage History
| Date | Status | Loan Amount | Loan Type |
|---|---|---|---|
| Previous Owner | $250,381 | FHA | |
| Previous Owner | $75,000 | No Value Available | |
| Previous Owner | $160,000 | No Value Available | |
| Previous Owner | $103,750 | No Value Available |
Source: realMLS (Northeast Florida Multiple Listing Service)
MLS Number: 2118032
APN: 161132-3090
- 14049 Broken Bow Dr N
- 12435 Tierra Chase Way
- 14162 Pleasant Point Ln
- 1742 Tiffany Pines Cir E
- 13926 Spanish Point Dr
- 1433 Quinlan Rd E
- 1658 Ponderosa Pine Dr E
- 1793 Chandelier Cir E
- 1749 Chandelier Cir E
- 13808 Spanish Point Dr
- 1732 Chandelier Cir W
- 12472 Gately Rd S
- 1733 Forest Creek Dr
- 1737 Hidden Forest Ln
- 12494 Sun Palm Dr
- 1385 Sun Marsh Dr
- 13142 Christine Marie Ct
- 12646 Point Park Dr
- 12423 Forest Lake Cir N Unit 3
- 13166 Christine Marie Ct
- 2632 McCormick Woods Ct
- 13927 Spanish Marsh Trail
- 12423 Forest Lake Cir N Unit 3
- 1668 Hidden Forest Ln
- 12301 Kernan Forest Blvd
- 12301 Kernan Forest Blvd Unit 2101
- 12301 Kernan Forest Blvd Unit 302
- 12301 Kernan Forest Blvd Unit 2106
- 12301 Kernan Forest Blvd Unit 2502
- 12301 Kernan Forest Blvd Unit 2702
- 12301 Kernan Forest Blvd Unit 207
- 12301 Kernan Forest Blvd Unit 2202
- 1598 Rusty Rail Rd
- 1136 Dorwinion Dr
- 1157 Windy Willows Dr
- 1178 King Sago Palm Ln
- 12621 Gandalf Ln
- 12449 Long Lake Dr N
- 1771 Woodenrail Ln
- 905 Mystic Harbor Dr
