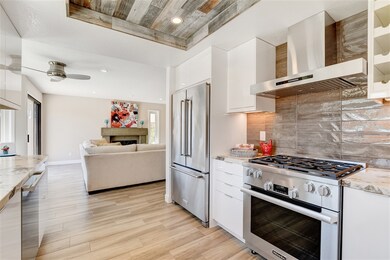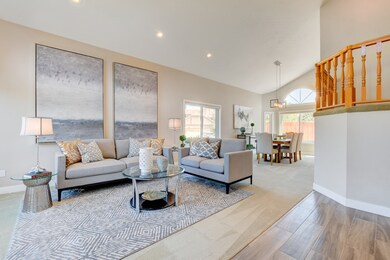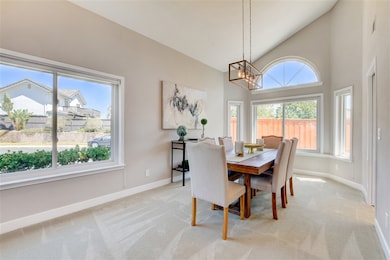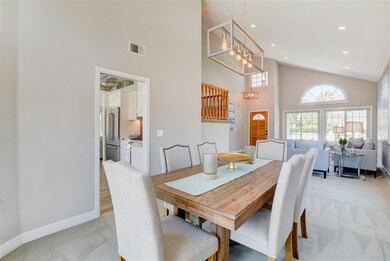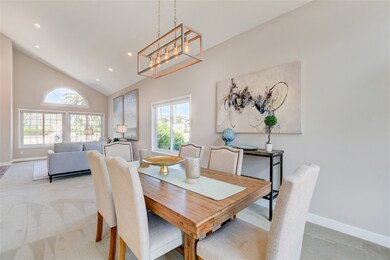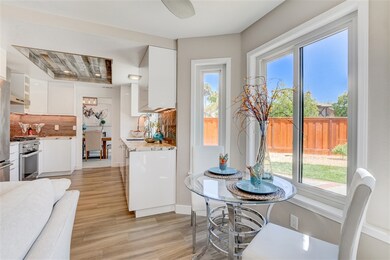
1763 Swallowtail Rd Encinitas, CA 92024
Central Encinitas NeighborhoodHighlights
- Retreat
- Bonus Room
- Home Office
- Capri Elementary School Rated A
- Great Room
- 4-minute walk to Hawk View Park
About This Home
As of September 2019Pride of ownership with this Encinitas Quail Gardens home on a quiet corner lot walking distance to Hawk View Park, hiking trails, award winning Encinitas schools & only 2 miles from the finest beaches. Beautifully updated throughout with a bedroom & full bath on the main floor. The open floorplan, sun filled rooms, and attention to detail will not disappoint! 2 car garage with extra storage & epoxy flooring. See supplement for additional upgrades! •Welcoming front courtyard with low maintenance succulents • New wood look porcelain tile floors • 4.5” baseboards downstairs • Modern kitchen cabinets with quartz countertops, Miele oven & dishwasher • Stone fireplace, hearth, mantel & doors • Brushed nickel door hardware throughout • All new light fixtures/5 high end fans/ recessed cans • Cedar lined wardrobe closets with custom organizers & brushed nickel mirrored doors • Beautiful wall to ceiling porcelain tile guest bath, w/floating custom made stone sink, lighted mirror, Grohe fixtures, and custom glass enclosure • Master bath with large Koehler convex tub, Koehler sinks, quartz countertop, stainless steel medicine cabinet, new light fixtures, brushed nickel hardware, wall to ceiling porcelain tile • Upstairs guest bath vanity, quartz countertop with extra tall backsplash, large Koehler sink, crystal light fixture, and Moen brushed nickel fixtures • Resin floored garage, beautiful built in cabinets, deep porcelain utility sink & faucet, workbenches and large tool storage wall • Large capacity Noritz tankless water heater • Soft water filter system • APEC 5 stage purified drinking water system • GE washer and dryer convey • New outdoor perimeter fencing, fruit trees and organic garden!. Neighborhoods: Quail Gardens Equipment: Dryer, Washer, Water Filtration Other Fees: 0 Sewer: Sewer Connected Topography: LL
Last Agent to Sell the Property
eXp Realty of Southern CA License #01086308 Listed on: 08/14/2019

Last Buyer's Agent
Janelle Woodard
Pacific Sotheby's Int'l Realty License #02067036
Home Details
Home Type
- Single Family
Est. Annual Taxes
- $12,059
Year Built
- Built in 1986
Lot Details
- 7,357 Sq Ft Lot
HOA Fees
- $55 Monthly HOA Fees
Parking
- 2 Car Garage
- 2 Open Parking Spaces
- Parking Available
- Front Facing Garage
- Driveway
Home Design
- Spanish Tile Roof
- Stucco
Interior Spaces
- 2,091 Sq Ft Home
- 2-Story Property
- Formal Entry
- Family Room with Fireplace
- Great Room
- Living Room
- Dining Room
- Home Office
- Bonus Room
- Home Gym
Kitchen
- Eat-In Kitchen
- Gas Oven or Range
- Dishwasher
- Disposal
Bedrooms and Bathrooms
- 4 Bedrooms
- Retreat
- Main Floor Bedroom
- Walk-In Closet
- 3 Full Bathrooms
Laundry
- Laundry Room
- Laundry in Garage
- Gas Dryer Hookup
Utilities
- Forced Air Heating System
- Heating System Uses Natural Gas
- Water Purifier
- Water Softener
Community Details
- Pilot Properties Association, Phone Number (760) 635-1405
Listing and Financial Details
- Assessor Parcel Number 2545712000
Ownership History
Purchase Details
Home Financials for this Owner
Home Financials are based on the most recent Mortgage that was taken out on this home.Purchase Details
Purchase Details
Home Financials for this Owner
Home Financials are based on the most recent Mortgage that was taken out on this home.Purchase Details
Similar Homes in the area
Home Values in the Area
Average Home Value in this Area
Purchase History
| Date | Type | Sale Price | Title Company |
|---|---|---|---|
| Grant Deed | $1,165,000 | Lawyers Title Company | |
| Interfamily Deed Transfer | -- | None Available | |
| Grant Deed | $850,000 | Chicago Title Company | |
| Deed | $169,900 | -- |
Mortgage History
| Date | Status | Loan Amount | Loan Type |
|---|---|---|---|
| Open | $540,000 | New Conventional | |
| Previous Owner | $580,750 | New Conventional |
Property History
| Date | Event | Price | Change | Sq Ft Price |
|---|---|---|---|---|
| 09/18/2019 09/18/19 | Sold | $1,165,000 | +1.4% | $557 / Sq Ft |
| 08/20/2019 08/20/19 | Pending | -- | -- | -- |
| 08/14/2019 08/14/19 | For Sale | $1,149,000 | +35.2% | $549 / Sq Ft |
| 10/26/2016 10/26/16 | Sold | $850,000 | +3.8% | $407 / Sq Ft |
| 09/15/2016 09/15/16 | Pending | -- | -- | -- |
| 09/14/2016 09/14/16 | For Sale | $819,000 | -- | $392 / Sq Ft |
Tax History Compared to Growth
Tax History
| Year | Tax Paid | Tax Assessment Tax Assessment Total Assessment is a certain percentage of the fair market value that is determined by local assessors to be the total taxable value of land and additions on the property. | Land | Improvement |
|---|---|---|---|---|
| 2025 | $12,059 | $1,274,093 | $984,280 | $289,813 |
| 2024 | $12,059 | $1,249,112 | $964,981 | $284,131 |
| 2023 | $11,793 | $1,200,609 | $927,510 | $273,099 |
| 2022 | $13,193 | $1,200,609 | $927,510 | $273,099 |
| 2021 | $12,995 | $1,177,069 | $909,324 | $267,745 |
| 2020 | $12,804 | $1,165,000 | $900,000 | $265,000 |
| 2019 | $9,743 | $884,340 | $686,664 | $197,676 |
| 2018 | $9,568 | $867,000 | $673,200 | $193,800 |
| 2017 | $9,401 | $850,000 | $660,000 | $190,000 |
| 2016 | $3,381 | $285,780 | $78,288 | $207,492 |
| 2015 | $3,307 | $281,489 | $77,113 | $204,376 |
| 2014 | $3,218 | $275,976 | $75,603 | $200,373 |
Agents Affiliated with this Home
-

Seller's Agent in 2019
Vicki Podwell
eXp Realty of Southern CA
(760) 473-2082
1 in this area
23 Total Sales
-
J
Buyer's Agent in 2019
Janelle Woodard
Pacific Sotheby's Int'l Realty
-

Seller's Agent in 2016
Jonna McFarland
MM Farland Inc dba Farland Realty
(760) 644-3913
18 Total Sales
-

Seller Co-Listing Agent in 2016
Matt mcfarland
MM Farland Inc dba Farland Realty
(760) 644-3916
12 Total Sales
Map
Source: California Regional Multiple Listing Service (CRMLS)
MLS Number: 190045319
APN: 254-571-20
- 1705 Hawk View Dr
- 1647 Hawk View Dr
- 1592 Hawk View Dr
- 1690 Gascony Rd
- 1664 Aryana Dr
- 1808 Amalfi Dr
- 1763 Sky Loft Ln
- 1570 Burgundy Rd
- 1460 Lauren Ct
- 1502 Christine Place Unit 1
- 1460 Orpheus Ave
- 1374 Orpheus Ave
- 475 Parkwood Ln
- 1353 Mallard Ct
- 7727 Caminito Monarca Unit 102
- 715 Blossom Rd
- 1501 Livorno Place Unit 208
- 1500 Livorno Place Unit 207
- 1501 Livorno Place Unit 104
- 2003 Costa Del Mar Rd Unit 692

