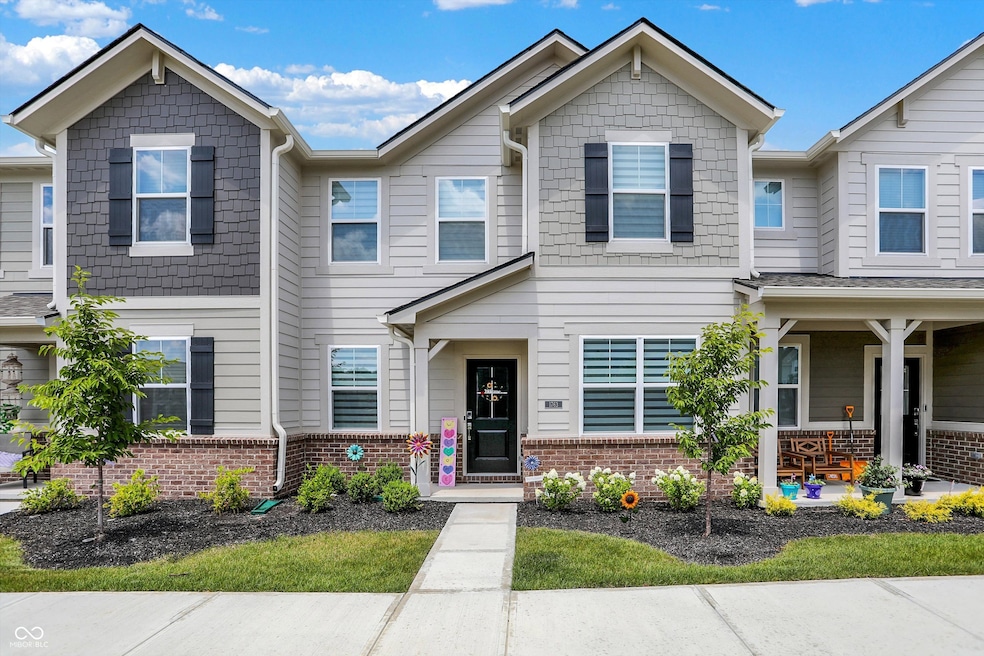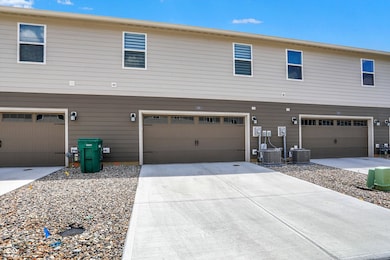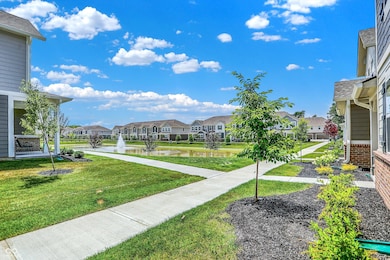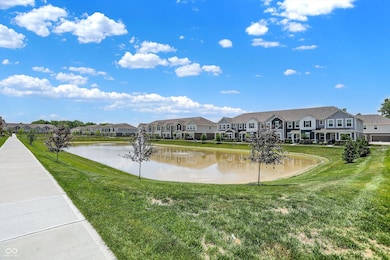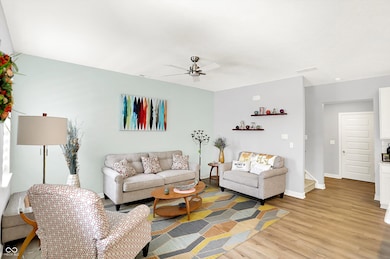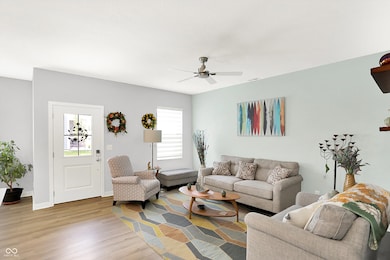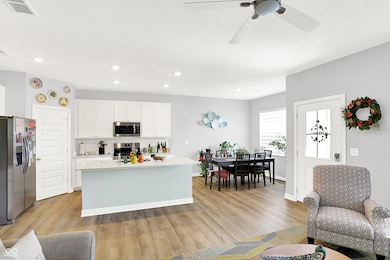1763 Trinity Ln Westfield, IN 46074
Highlights
- 2 Car Attached Garage
- Woodwork
- Breakfast Bar
- Maple Glen Elementary Rated A
- Walk-In Closet
- Landscaped with Trees
About This Home
Check out this, move-in ready townhouse in the vibrant Westgate neighborhood! This immaculate home is practically brand new and offers an ideal blend of style and convenience with its great location. You'll find three spacious bedrooms and 2.5 baths, plus a handy two-car attached garage. The open floor plan is perfect for modern living, featuring a welcoming family room that seamlessly flows into the kitchen and an extended dining area. The kitchen is a chef's dream with quartz countertops, stainless steel appliances, and a central island. Luxury vinyl plank flooring adds a chic touch throughout the main level. Head upstairs to discover three bedrooms, an open loft area perfect for a home office or play space, and two full baths. The primary suite is a true retreat, complete with a walk-in closet, dual sinks, and a walk-in shower. Plus, the convenience of an upstairs laundry! Enjoy the tranquility of the pond and lush green space right out your front door! As part of a lively community, you'll have access to fantastic amenities like a pool, pickleball and tennis courts, basketball courts, a clubhouse with a fitness area, and walking trails that connect to the Midland Trail. This fantastic location is close to shopping, dining, and easy highway access, making it a perfect spot for anyone looking to enjoy all Westfield has to offer. Come see why this home is perfect for you!
Townhouse Details
Home Type
- Townhome
Est. Annual Taxes
- $35
Year Built
- Built in 2024
Lot Details
- 2,352 Sq Ft Lot
- Landscaped with Trees
HOA Fees
- $71 Monthly HOA Fees
Parking
- 2 Car Attached Garage
- Garage Door Opener
Home Design
- Brick Exterior Construction
- Slab Foundation
- Cement Siding
Interior Spaces
- 2-Story Property
- Woodwork
- Paddle Fans
- Combination Kitchen and Dining Room
- Luxury Vinyl Plank Tile Flooring
- Attic Access Panel
Kitchen
- Breakfast Bar
- Gas Oven
- Built-In Microwave
- Dishwasher
- Disposal
Bedrooms and Bathrooms
- 3 Bedrooms
- Walk-In Closet
Home Security
Schools
- Shamrock Springs Elementary School
- Westfield Middle School
- Westfield Intermediate School
- Westfield High School
Utilities
- Central Air
- Electric Water Heater
Listing and Financial Details
- Security Deposit $2,100
- Property Available on 9/1/25
- Tenant pays for all utilities, insurance
- The owner pays for association fees, insurance, taxes
- 12-Month Minimum Lease Term
- $40 Application Fee
- Tax Lot 5103
- Assessor Parcel Number 290904012032000015
Community Details
Overview
- Association fees include home owners, insurance, maintenance, management
- Association Phone (317) 253-1401
- Westgate Subdivision
- Property managed by Ardsley Management
- The community has rules related to covenants, conditions, and restrictions
Pet Policy
- Pets allowed on a case-by-case basis
- Pet Deposit $350
Security
- Fire and Smoke Detector
Map
Source: MIBOR Broker Listing Cooperative®
MLS Number: 22050183
- 1677 Solebar Way
- 1675 Solebar Way
- 1668 Carrollton Rail Dr
- 1664 Carrollton Rail Dr
- 1655 Carrollton Rail Dr
- 17364 Pinellas Ave
- 17237 Rancorn Place
- 1654 Fernley Dr
- 1663 Fernley Dr
- 1181 W State Road 32
- 16995 Fulsam St
- 17346 Newton Main St
- 17354 Newton Main St
- 17334 Newton Main St
- 17339 Newton Main St
- 17001 Fulsam St
- 16930 Sandhurst Place
- 1679 W 171st St
- 16924 Sandhurst Place
- 1463 Crosstie Cir
- 17325 Wellburn Dr
- 17275 Gibbons Place
- 17260 Rancorn Place
- 17301 Barnes St
- 1997 Cooper Ln
- 1556 Moose Ridge Ln
- 17164 Tilbury Way
- 1046 Swinton Way
- 17995 Cunningham Dr
- 16969 Brigg Ct
- 1051 Macoun Dr
- 941 Kimberly Ave
- 1267 Reichart Dr
- 500 Bigleaf Maple Way
- 875 Ventura Dr
- 1210 W 161st St
- 18703 Mithoff Ln
- 18409 Pennsy Way
- 999 Bald Tree Dr
- 81 W Quail Wood Ln
