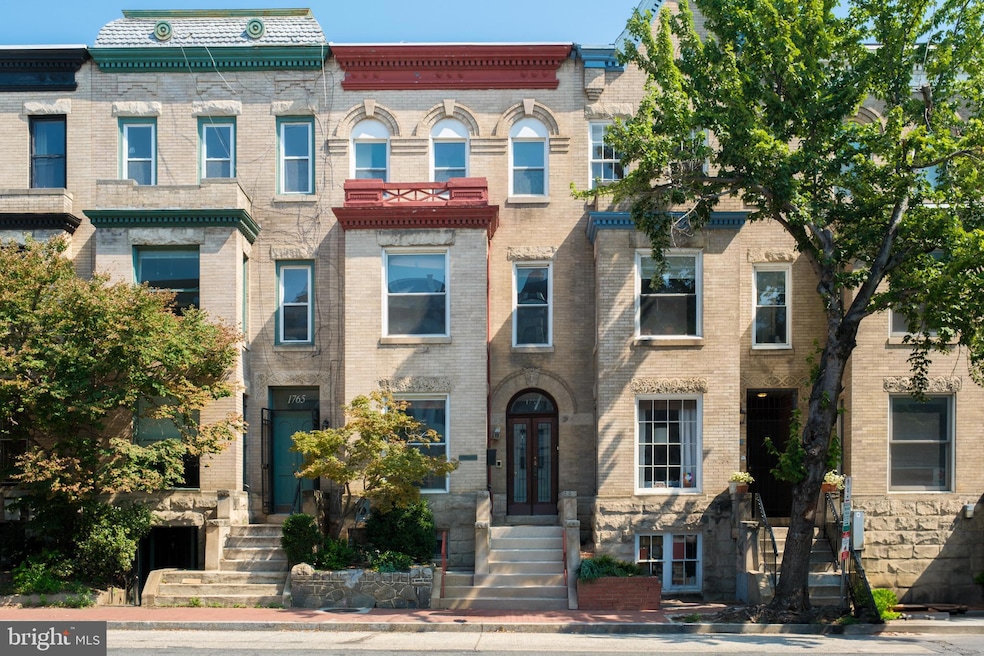1763 U St NW Washington, DC 20009
Adams Morgan NeighborhoodHighlights
- Deck
- Solid Hardwood Flooring
- High Ceiling
- Marie Reed Elementary School Rated A-
- Victorian Architecture
- 2-minute walk to Marie Reed Recreation Center
About This Home
Stately Victorian rowhouse with a one-bedroom English basement in the Dupont Circle/U Street Corridor neighborhood, featuring soaring ceilings, hardwood floors, and expansive windows flooding the space with natural light. Large kitchen with Viking range and Sub-Zero refrigerator, granite countertops and beautiful cabinetry is perfect for entertaining. The spacious bedrooms offer lots of comfortable space. There are three bedrooms on the second level and two additional bedrooms nestled on the top level with the rear bedroom leading to a private deck. The fully finished English basement, with its own entrance has a kitchen, 1 bedroom and bath. Space for one off-street parking in the rear. Steps from trendy restaurants, shops, and Metro, this home offers the best of urban living in one of DC’s most sought-after neighborhoods.
Listing Agent
(202) 431-9840 buyselldc@gmail.com BUYSELLDC License #0225195172 Listed on: 10/23/2025
Townhouse Details
Home Type
- Townhome
Year Built
- Built in 1910
Lot Details
- 1,190 Sq Ft Lot
- Property is in good condition
Home Design
- Victorian Architecture
- Brick Exterior Construction
- Slab Foundation
Interior Spaces
- Property has 4 Levels
- High Ceiling
- Living Room
- Dining Room
Kitchen
- Gas Oven or Range
- Dishwasher
- Stainless Steel Appliances
- Disposal
Flooring
- Solid Hardwood
- Carpet
- Tile or Brick
Bedrooms and Bathrooms
Laundry
- Dryer
- Washer
Finished Basement
- English Basement
- Interior, Front, and Rear Basement Entry
Parking
- 1 Parking Space
- Alley Access
Utilities
- Central Air
- Hot Water Heating System
- Natural Gas Water Heater
- Municipal Trash
Additional Features
- Deck
- Urban Location
Listing and Financial Details
- Residential Lease
- Security Deposit $8,500
- Tenant pays for all utilities
- No Smoking Allowed
- 12-Month Min and 24-Month Max Lease Term
- Available 10/23/25
- Assessor Parcel Number 0150//0271
Community Details
Overview
- No Home Owners Association
- U Street Corridor Subdivision
Pet Policy
- No Pets Allowed
Map
Property History
| Date | Event | Price | List to Sale | Price per Sq Ft | Prior Sale |
|---|---|---|---|---|---|
| 10/23/2025 10/23/25 | For Rent | $8,500 | 0.0% | -- | |
| 09/02/2014 09/02/14 | Sold | $1,150,000 | +2.2% | $471 / Sq Ft | View Prior Sale |
| 08/18/2014 08/18/14 | Pending | -- | -- | -- | |
| 08/15/2014 08/15/14 | For Sale | $1,125,000 | -- | $460 / Sq Ft |
Source: Bright MLS
MLS Number: DCDC2228612
APN: 0150-0271
- 1812 Vernon St NW Unit 34
- 1765 U St NW
- 1811 T St NW
- 1736 Willard St NW Unit 506
- 1821 T St NW
- 1731 Willard St NW Unit 105
- 1832 Florida Ave NW
- 1845 Vernon St NW
- 1807 California St NW Unit 305
- 1820 T St NW Unit 6
- 1858 California St NW Unit 5
- 1858 California St NW Unit 33
- 1833 California St NW Unit 203
- 2008 17th St NW
- 1738 T St NW Unit 1
- 1819 Wyoming Ave NW
- 1850 Wyoming Ave NW
- 1816 New Hampshire Ave NW Unit 1009
- 1837 Wyoming Ave NW Unit D
- 1833 S St NW Unit 20
- 1765 U St NW Unit 2
- 1768 Florida Ave NW Unit 1
- 1729 U St NW
- 1772 Willard St NW
- 2101 Champlain St NW Unit FL2-ID280
- 2101 Champlain St NW Unit FL4-ID468
- 2101 Champlain St NW Unit FL4-ID386
- 2101 Champlain St NW Unit FL5-ID540
- 1723 Willard St NW Unit ID681P
- 1706 U St NW Unit 104
- 1928 17th St NW
- 1777 T St NW Unit 5
- 1828 California St NW Unit B
- 1830 California St NW Unit 8
- 1826 Vernon St NW Unit FL1-ID184
- 1826 Vernon St NW Unit FL-1-ID178
- 1826 Vernon St NW Unit FL3-ID194
- 1826 Vernon St NW Unit FL2-ID189
- 1927 17th St NW Unit 6
- 1832 Florida Ave NW







