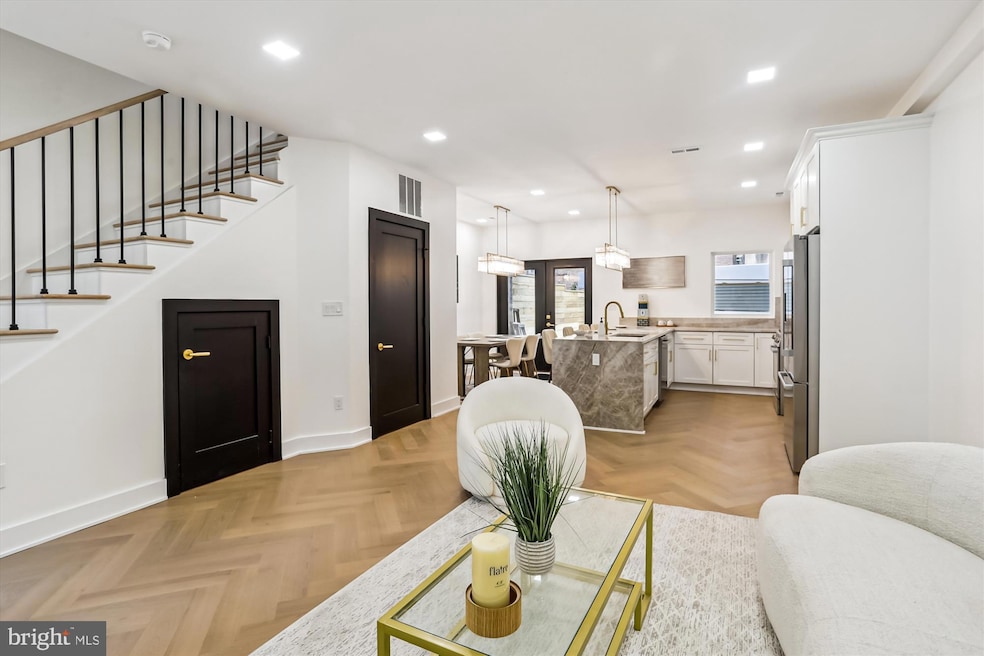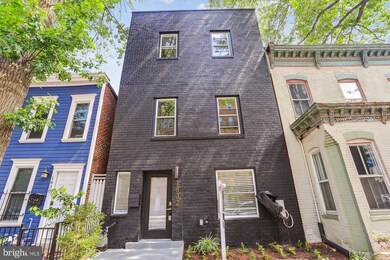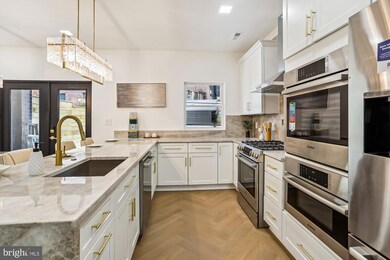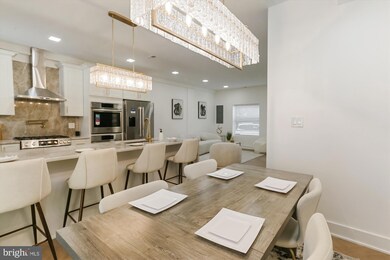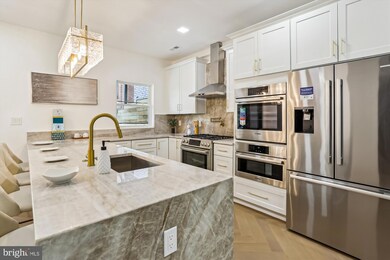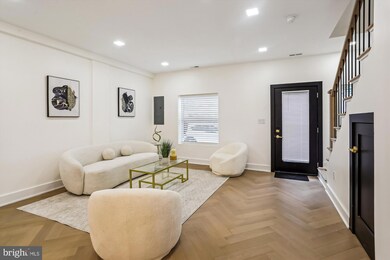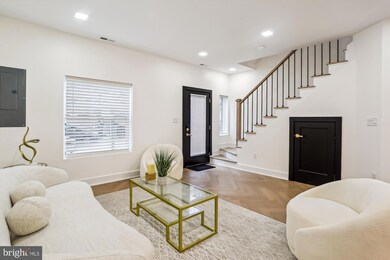1832 Florida Ave NW Washington, DC 20009
Dupont Circle NeighborhoodHighlights
- Rooftop Deck
- City View
- Marble Flooring
- Oyster-Adams Bilingual School Rated A-
- Contemporary Architecture
- No HOA
About This Home
Experience the pinnacle of urban luxury at 1832 Florida Ave NW, a fully rebuilt and masterfully expanded rowhome boasting three expansive levels, NO HOA, and two coveted off-street parking spaces. Encompassing 1,951 square feet of designer-crafted living space, this residence features a dramatic penthouse-level suite that opens to an exclusive 140 sq ft penthouse patio with sweeping city views—perfect for grand-scale entertaining or tranquil sunset evenings. Every inch of this home exudes high-end refinement: the gourmet kitchen showcases sleek Bosch appliances, best-in-class quartzite countertops, and statement custom gold hardware. Impeccable herringbone French white oak flooring flows throughout, complementing the marble baths with full floor-to-ceiling tile. A roll-up garage door leads to private parking with EV charging, while energy-efficient systems ensure modern comfort. This is a rare Dupont offering blending timeless elegance with top-tier finishes and cutting-edge design—set to captivate from the moment it hits the market. The project is now fully completed and ready for sale.
Townhouse Details
Home Type
- Townhome
Est. Annual Taxes
- $7,686
Year Built
- Built in 2025
Lot Details
- 1,006 Sq Ft Lot
- Property is in excellent condition
Parking
- 2 Car Garage
- Electric Vehicle Home Charger
- Garage Door Opener
Home Design
- Contemporary Architecture
- Entry on the 1st floor
- Brick Exterior Construction
- Slab Foundation
- Built-Up Roof
Interior Spaces
- 1,951 Sq Ft Home
- Property has 3 Levels
- Sitting Room
- Living Room
- Dining Room
- City Views
Kitchen
- Built-In Oven
- Stove
- Built-In Microwave
- Dishwasher
- Disposal
Flooring
- Wood
- Marble
- Ceramic Tile
Bedrooms and Bathrooms
- 3 Bedrooms
Laundry
- Laundry on upper level
- Dryer
- Washer
Home Security
Outdoor Features
- Rooftop Deck
- Patio
- Exterior Lighting
Schools
- Jackson-Reed High School
Utilities
- Central Air
- Hot Water Heating System
- Natural Gas Water Heater
Listing and Financial Details
- Residential Lease
- Security Deposit $8,500
- 6-Month Min and 12-Month Max Lease Term
- Available 11/12/25
- Assessor Parcel Number 0131//0031
Community Details
Overview
- No Home Owners Association
- Kalorama Subdivision
Pet Policy
- Pets allowed on a case-by-case basis
- Pet Deposit $1,000
- $50 Monthly Pet Rent
Security
- Storm Doors
Map
Source: Bright MLS
MLS Number: DCDC2231448
APN: 0131-0031
- 1901 19th St NW Unit 203
- 1811 T St NW
- 1828 T St NW
- 1820 T St NW Unit 6
- 1803 T St NW Unit 3
- 1801 T St NW Unit 10
- 1840 Vernon St NW Unit 208
- 1840 Vernon St NW Unit 402
- 1812 Vernon St NW Unit 34
- 1860 19th St NW
- 1845 Vernon St NW
- 2001 19th St NW Unit 3
- 1833 S St NW Unit 20
- 1828 California St NW
- 1858 California St NW Unit 5
- 1858 California St NW Unit 33
- 2017 19th St NW
- 2019 19th St NW Unit 3
- 1753 Willard St NW Unit 3
- 1923 S St NW
- 1826 Vernon St NW Unit FL-1-ID177
- 1826 Vernon St NW Unit FL1-ID180
- 1826 Vernon St NW Unit FL-1-ID178
- 1826 Vernon St NW Unit FL3-ID194
- 1821 19th St NW Unit ID429P
- 1901 Connecticut Ave NW
- 1901 Connecticut Ave NW Unit FL8-ID494
- 1901 Connecticut Ave NW Unit FL9-ID523
- 1901 Connecticut Ave NW Unit FL4-ID664
- 1777 T St NW Unit 5
- 1820 Swann St NW Unit 303
- 1820 Swann St NW Unit 2
- 1820 Swann St NW
- 1908 Florida Ave NW
- 1828 California St NW Unit B
- 1823 S St NW
- 1830 California St NW
- 1811 S St NW
- 1800 19th St NW Unit ID364P
- 1811-1815 S St NW
