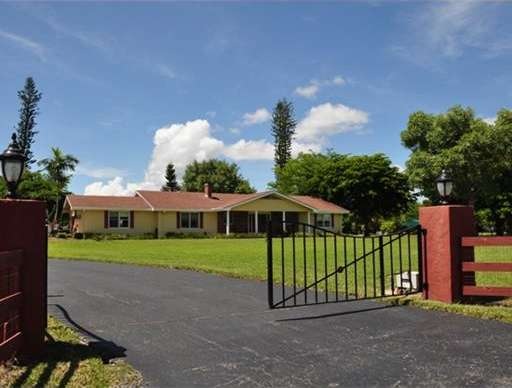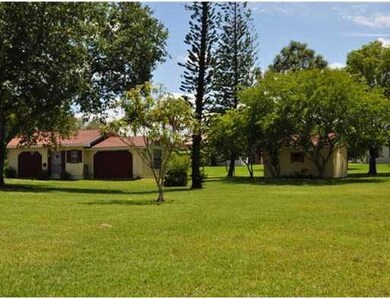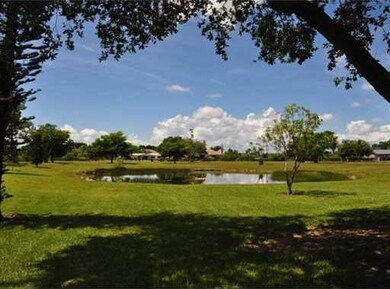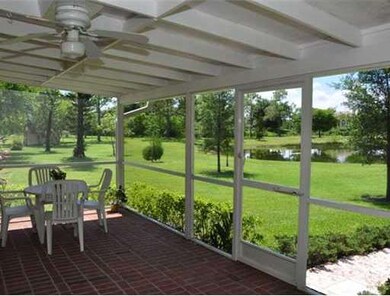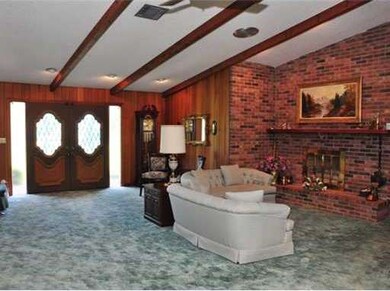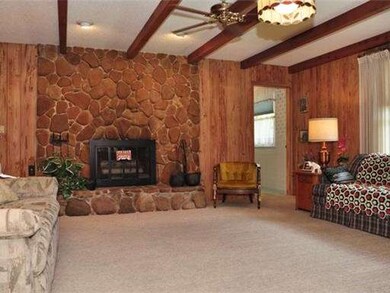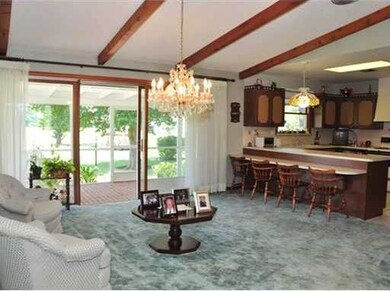
17630 SW 51st St Southwest Ranches, FL 33331
Highlights
- Guest House
- 2 Bedroom Guest House
- Home fronts a pond
- Hawkes Bluff Elementary School Rated A-
- Horses Allowed On Property
- Ranch Style House
About This Home
As of July 2012Estate Sale - Rare opportunity to acquire a 5 acre, street to street estate in Rolling Oaks, an equestrian community. Main house features 3bds 3bths, family room den, vaulted ceilings, two wood burning fireplaces. a two car garage and a screened porch ove rlooking the pond. Guest house features 2bds 1bth, kitchen & dining area. Property is completely fenced & gated.
Last Agent to Sell the Property
Eric Rickenback
The Keyes Company License #3227718 Listed on: 04/17/2011
Last Buyer's Agent
Eric Rickenback
The Keyes Company License #3227718 Listed on: 04/17/2011
Home Details
Home Type
- Single Family
Year Built
- Built in 1976
Lot Details
- Home fronts a pond
- North Facing Home
- Fenced
Parking
- 2 Car Attached Garage
- Automatic Garage Door Opener
- Driveway
- Open Parking
Home Design
- Ranch Style House
- Frame Construction
- Shingle Roof
Interior Spaces
- 3,550 Sq Ft Home
- Fireplace
- Blinds
- Sliding Windows
- Entrance Foyer
- Family Room
- Den
- Carpet
- Garden Views
Kitchen
- Eat-In Kitchen
- Self-Cleaning Oven
- Electric Range
- Ice Maker
- Dishwasher
- Disposal
Bedrooms and Bathrooms
- 5 Bedrooms
- Split Bedroom Floorplan
- Walk-In Closet
- 4 Full Bathrooms
Laundry
- Dryer
- Washer
Outdoor Features
- Unrestricted saltwater access
- Exterior Lighting
- Shed
Additional Homes
- Guest House
- 2 Bedroom Guest House
- One Bathroom Guest House
- Guest House Includes Kitchen
Horse Facilities and Amenities
- Horses Allowed On Property
Utilities
- Cooling System Mounted To A Wall/Window
- Central Heating and Cooling System
- Well
- Electric Water Heater
- Water Softener is Owned
- Septic Tank
Listing and Financial Details
- Assessor Parcel Number 504031010058
Community Details
Overview
- No Home Owners Association
- Rolling Oaks,Rolling Oaks Subdivision
Recreation
- Horses Allowed in Community
Ownership History
Purchase Details
Purchase Details
Home Financials for this Owner
Home Financials are based on the most recent Mortgage that was taken out on this home.Purchase Details
Purchase Details
Purchase Details
Purchase Details
Home Financials for this Owner
Home Financials are based on the most recent Mortgage that was taken out on this home.Purchase Details
Similar Homes in the area
Home Values in the Area
Average Home Value in this Area
Purchase History
| Date | Type | Sale Price | Title Company |
|---|---|---|---|
| Quit Claim Deed | -- | -- | |
| Deed | $100 | -- | |
| Quit Claim Deed | -- | Federated Title & Trust Llc | |
| Interfamily Deed Transfer | -- | Attorney | |
| Interfamily Deed Transfer | -- | Attorney | |
| Warranty Deed | $675,000 | Attorney | |
| Interfamily Deed Transfer | -- | Attorney |
Mortgage History
| Date | Status | Loan Amount | Loan Type |
|---|---|---|---|
| Previous Owner | $830,000 | New Conventional |
Property History
| Date | Event | Price | Change | Sq Ft Price |
|---|---|---|---|---|
| 04/24/2014 04/24/14 | Rented | $3,400 | -2.9% | -- |
| 04/24/2014 04/24/14 | For Rent | $3,500 | +12.9% | -- |
| 10/21/2012 10/21/12 | Rented | $3,100 | -20.5% | -- |
| 09/21/2012 09/21/12 | Under Contract | -- | -- | -- |
| 08/01/2012 08/01/12 | For Rent | $3,900 | 0.0% | -- |
| 07/30/2012 07/30/12 | Sold | $675,000 | 0.0% | $190 / Sq Ft |
| 05/17/2012 05/17/12 | Pending | -- | -- | -- |
| 04/17/2011 04/17/11 | For Sale | $675,000 | -- | $190 / Sq Ft |
Tax History Compared to Growth
Tax History
| Year | Tax Paid | Tax Assessment Tax Assessment Total Assessment is a certain percentage of the fair market value that is determined by local assessors to be the total taxable value of land and additions on the property. | Land | Improvement |
|---|---|---|---|---|
| 2025 | $58,814 | $3,365,210 | $392,040 | $2,973,170 |
| 2024 | $53,363 | $3,365,210 | $392,040 | $2,973,170 |
| 2023 | $53,363 | $3,014,160 | $392,040 | $2,622,120 |
| 2022 | $8,031 | $377,340 | $0 | $0 |
| 2021 | $6,160 | $343,040 | $343,040 | $0 |
| 2020 | $5,781 | $318,530 | $318,530 | $0 |
| 2019 | $6,235 | $343,040 | $343,040 | $0 |
| 2018 | $5,537 | $294,030 | $294,030 | $0 |
| 2017 | $10,957 | $546,170 | $0 | $0 |
| 2016 | $10,437 | $496,520 | $0 | $0 |
| 2015 | $9,738 | $451,390 | $0 | $0 |
| 2014 | $15,116 | $675,670 | $0 | $0 |
| 2013 | -- | $614,250 | $307,130 | $307,120 |
Agents Affiliated with this Home
-

Seller's Agent in 2014
Eric Rickenback
The Keyes Company
Map
Source: MIAMI REALTORS® MLS
MLS Number: M1495929
APN: 50-40-31-01-0058
- 5101 SW 178th Ave
- 17510 SW 48 St
- 17510 SW 48th St
- 17100 SW 54th St
- 17301 SW 52nd Ct
- 17801 SW 50th St
- 17250 SW 52nd Ct
- 4610 SW 178th Ave
- 17451 SW 46th St
- 5310 SW 172nd Ave
- 17220 SW 46th St
- 4322 Fox Ridge Dr
- 5000 SW 170th Ave
- 5800 SW 178th Ave
- 4319 Greenbriar Ln
- 17490 SW 58th St
- 16825 Stratford Ct
- 5050 SW 168th Ave
- 17811 SW 58th St
- 16850 Stratford Ct
