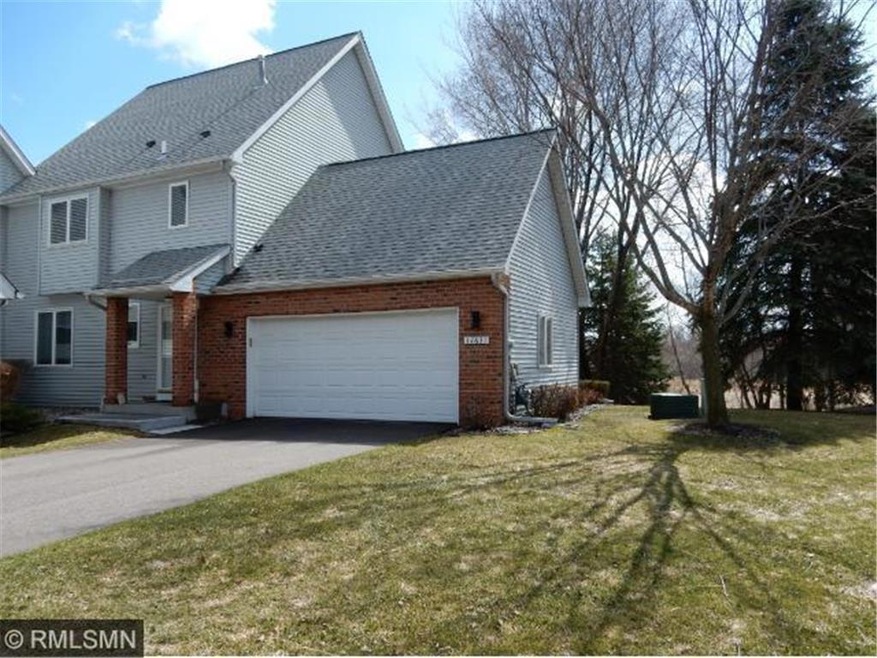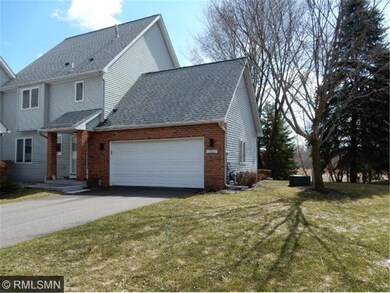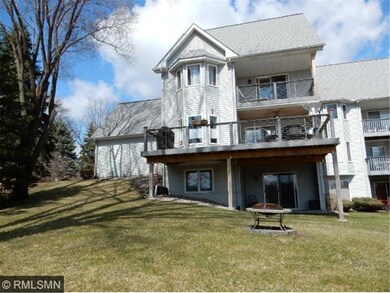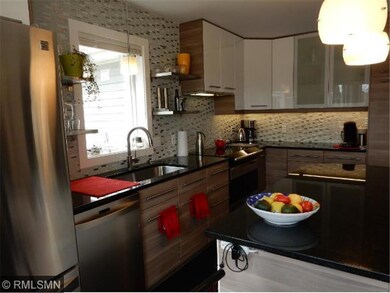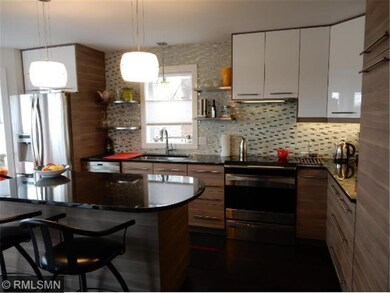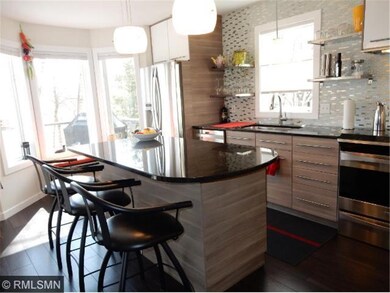
17631 Southridge Ct Minnetonka, MN 55345
Sparrow NeighborhoodEstimated Value: $436,332 - $461,000
3
Beds
2.5
Baths
1,515
Sq Ft
$294/Sq Ft
Est. Value
Highlights
- Deck
- Vaulted Ceiling
- End Unit
- Deephaven Elementary School Rated A
- Wood Flooring
- Cul-De-Sac
About This Home
As of June 2015Fantastic end unit townhome! So many upgrades, see supp. Remodeled kit & LL, newer large deck off kit & LR. View beautiful wetlands, fun wildlife watching same from your MBR deck. Lots of hrdwd flrs, LR FP, vaulted MBR W/O LL, great location, PRISTINE!
Townhouse Details
Home Type
- Townhome
Est. Annual Taxes
- $3,548
Year Built
- Built in 1995
Lot Details
- 1,307 Sq Ft Lot
- End Unit
- Cul-De-Sac
- Street terminates at a dead end
- Sprinkler System
- Zero Lot Line
HOA Fees
- $243 Monthly HOA Fees
Parking
- 2 Car Attached Garage
- Garage Door Opener
Home Design
- Poured Concrete
- Pitched Roof
- Asphalt Shingled Roof
- Metal Siding
- Stone Siding
- Vinyl Siding
Interior Spaces
- Woodwork
- Vaulted Ceiling
- Ceiling Fan
- Gas Fireplace
- Living Room with Fireplace
Kitchen
- Range
- Microwave
- Dishwasher
- Disposal
Flooring
- Wood
- Tile
Bedrooms and Bathrooms
- 3 Bedrooms
Laundry
- Dryer
- Washer
Basement
- Walk-Out Basement
- Basement Fills Entire Space Under The House
- Basement Window Egress
Eco-Friendly Details
- Electronic Air Cleaner
Outdoor Features
- Deck
- Patio
Utilities
- Forced Air Heating and Cooling System
- Vented Exhaust Fan
- Water Softener is Owned
Community Details
- Association fees include building exterior, hazard insurance, outside maintenance, snow/lawn care
- Southridge HOA
- Southridge Townhomes Subdivision
- Rental Restrictions
Listing and Financial Details
- Assessor Parcel Number 1911722440017
Ownership History
Date
Name
Owned For
Owner Type
Purchase Details
Listed on
Apr 10, 2015
Closed on
Jun 19, 2015
Sold by
Storms Daniel Lee and Storms Jacobs Geraldina
Bought by
Berscheit Richard P
List Price
$324,900
Sold Price
$318,000
Premium/Discount to List
-$6,900
-2.12%
Total Days on Market
10
Current Estimated Value
Home Financials for this Owner
Home Financials are based on the most recent Mortgage that was taken out on this home.
Estimated Appreciation
$127,833
Purchase Details
Closed on
May 4, 2007
Sold by
Davis Edward C and Davis Linda M
Bought by
Jacobs Storms Gerardina and Storms Daniel Lee
Home Financials for this Owner
Home Financials are based on the most recent Mortgage that was taken out on this home.
Original Mortgage
$309,042
Interest Rate
6.22%
Mortgage Type
VA
Purchase Details
Closed on
Sep 30, 2004
Sold by
Kozlak Anne M and Kozlak Tom
Bought by
Davis Edward C and Davis Linda M
Home Financials for this Owner
Home Financials are based on the most recent Mortgage that was taken out on this home.
Original Mortgage
$244,000
Interest Rate
5.89%
Mortgage Type
New Conventional
Create a Home Valuation Report for This Property
The Home Valuation Report is an in-depth analysis detailing your home's value as well as a comparison with similar homes in the area
Similar Homes in the area
Home Values in the Area
Average Home Value in this Area
Purchase History
| Date | Buyer | Sale Price | Title Company |
|---|---|---|---|
| Berscheit Richard P | $318,000 | Burnet Title | |
| Jacobs Storms Gerardina | $320,500 | -- | |
| Davis Edward C | $305,000 | -- |
Source: Public Records
Mortgage History
| Date | Status | Borrower | Loan Amount |
|---|---|---|---|
| Previous Owner | Storm Daniel Lee | $301,500 | |
| Previous Owner | Storms Daniel Lee | $55,305 | |
| Previous Owner | Storms Dawiel Lee | $309,042 | |
| Previous Owner | Davis Edward C | $244,000 | |
| Previous Owner | Davis Edward C | $61,000 |
Source: Public Records
Property History
| Date | Event | Price | Change | Sq Ft Price |
|---|---|---|---|---|
| 06/19/2015 06/19/15 | Sold | $318,000 | -2.1% | $210 / Sq Ft |
| 04/20/2015 04/20/15 | Pending | -- | -- | -- |
| 04/10/2015 04/10/15 | For Sale | $324,900 | -- | $214 / Sq Ft |
Source: NorthstarMLS
Tax History Compared to Growth
Tax History
| Year | Tax Paid | Tax Assessment Tax Assessment Total Assessment is a certain percentage of the fair market value that is determined by local assessors to be the total taxable value of land and additions on the property. | Land | Improvement |
|---|---|---|---|---|
| 2023 | $5,211 | $416,500 | $77,000 | $339,500 |
| 2022 | $4,868 | $409,700 | $77,000 | $332,700 |
| 2021 | $4,776 | $357,000 | $70,000 | $287,000 |
| 2020 | $5,066 | $351,600 | $70,000 | $281,600 |
| 2019 | $4,707 | $356,700 | $70,000 | $286,700 |
| 2018 | $4,505 | $331,900 | $70,000 | $261,900 |
| 2017 | $4,023 | $284,300 | $50,000 | $234,300 |
| 2016 | $3,452 | $247,100 | $50,000 | $197,100 |
| 2015 | $3,548 | $252,100 | $50,000 | $202,100 |
| 2014 | -- | $237,900 | $50,000 | $187,900 |
Source: Public Records
Map
Source: NorthstarMLS
MLS Number: 4583184
APN: 19-117-22-44-0017
Nearby Homes
- 17651 Southridge Ct
- 4321 Lancelot Dr
- 18320 Priory Ln
- 4501 Eastwood Rd
- 4535 Eastwood Rd
- 16404 Eagle Ridge Dr
- 5015 Westmill Rd
- 3840 Honeysuckle Rd
- 16510 Lake Street Extension
- 4757 Spring Cir
- 3811 Colgate Ave
- 17785 Valley Cove Ct
- 18780 Minnetonka Blvd
- 16320 Hidden Valley Rd
- 16447 Norwood Dr
- 4142 Tonkawood Rd
- 4414 Juleena Place
- 16208 Hidden Valley Rd
- 4106 Tonkawood Ln
- 18920 Park Ave
- 17631 Southridge Ct
- 17621 Southridge Ct
- 17641 Southridge Ct
- 17611 Southridge Ct
- 17601 Southridge Ct
- 17661 Southridge Ct
- 17671 Southridge Ct
- 17700 Southridge Ct
- 17701 Southridge Ct
- 17710 Southridge Ct
- 17711 Southridge Ct
- 17720 Southridge Ct
- 17721 Southridge Ct
- 17730 Southridge Ct
- 17731 Southridge Ct
- 4520 Laramie Trail
- 17529 Saddlewood Ln
- 4516 Laramie Trail
- 4512 Laramie Trail
- 17525 Saddlewood Ln
