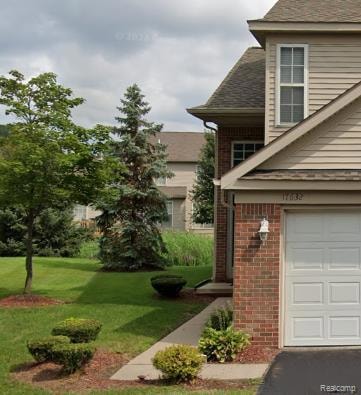
$215,000
- 2 Beds
- 2 Baths
- 1,340 Sq Ft
- 5000 Town Center
- Unit 3204
- Southfield, MI
Step into an exciting new chapter of your life. Visit this stunning 2 bedroom 2 bath condo on the 32nd floor of this premier 33-story luxury high-rise. Sitting on 5+ acres of beautifully maintained grounds, 5000 Town Center offers spectacular views that capture the city of Southfield, the skyline of downtown Detroit and the iconic bridge to Canada. - perfect way to experience the thrill of
Lydia Burnett Etchen Century 21 Professionals Troy
