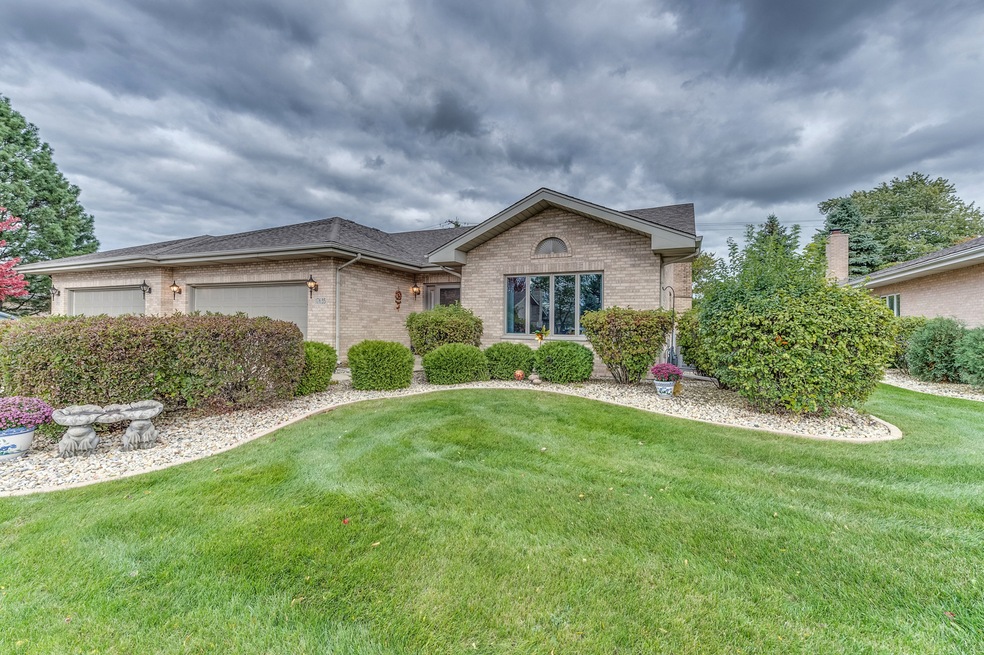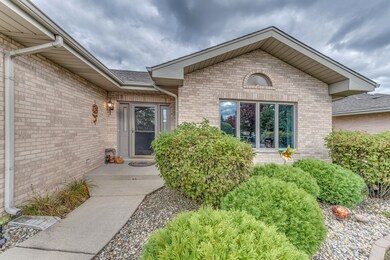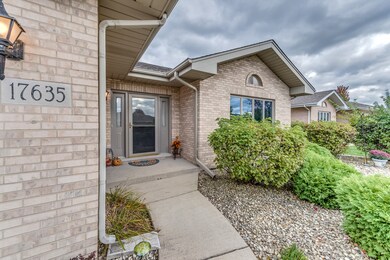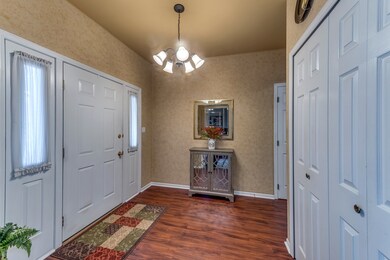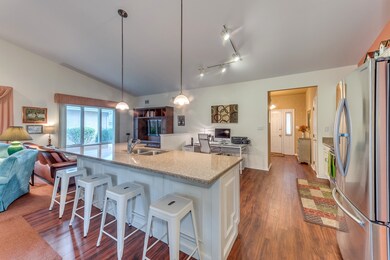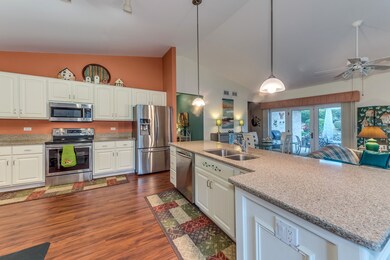
17635 Kimberly Ln Unit 29 Orland Park, IL 60467
Grasslands NeighborhoodEstimated Value: $351,113 - $408,000
Highlights
- Landscaped Professionally
- Mature Trees
- Vaulted Ceiling
- Meadow Ridge School Rated A
- Recreation Room
- Main Floor Bedroom
About This Home
As of December 2019LONGTIME OWNER OFFERS THIS STUNNING ALL BRICK END UNIT RANCH PATIO TOWN HOME IN SUPER DESIRABLE EAGLE RIDGE! SO MUCH TO LIST HERE WITH SO MANY UPDATES! 2 BED/2 FULL BATHS W/FINISHED BASEMENT TO BOOT! MAIN FLR FEATURES FOYER W/UPDATED FLOORING & 9 FT CEILINGS! SHOW STOPPING OPEN CONCEPT LAYOUT FEATURES UPGRADED EAT IN KITCHEN W/QUARTZ COUNTERS, SS APPLIANCES, WHITE CABINETS W/HUGE BREAKFAST BAR! FORMAL DINING RM W/NEW FLOORING & VAULTED CEILINGS! LIVING ROOM & FAMILY RM AREA TOO-LIVING RM W/FANTASTIC REMOTE CONTROLLED MENDOTA LUXURY FIREPLACE INSERT--YOU WILL NEVER RUN OUT OF ENTERTAINING SPACE! LARGE MAIN FLR MASTER SUITE W/NEW CARPETING, TREY CEILING, WIC W/SHELVING PLUS DYNAMITE & UPDATED MASTER BATH W/NEW CUSTOM VANITY, LARGE WALK IN SHOWER PLUS SEP WHIRLPOOL TUB! MAIN FLR GUEST BED W/DOUBLE DOORS & DOUBLE CLOSET SPACE! MAIN FLR LAUNDRY W/TONS OF BUILT IN CABINETS! HEATED ATTACHED GARAGE! BASEMENT IS FINISHED W/REC RM AREA, GAME ROOM PLUS OFFICE OR CRAFT ROOM! TWO SEPARATE EZ ACCESS CRAWL SPACE AREAS TOO! DON'T FORGET THE AMAZING 3 SEASON ROOM W/PRIVATE BACK YARD VIEWS! LARGE PRIVATE PATIO TOO! UPDATES INCLUDE NEW ANDERSON WINDOWS THRU OUT, NEW HVAC W/HUMIDIFIER, NEW WATER HEATER AND NEW ROOF! NOTHING TO DO HERE..JUST MOVE IN AND ENJOY!
Property Details
Home Type
- Condominium
Est. Annual Taxes
- $5,305
Year Built
- 1998
Lot Details
- End Unit
- Cul-De-Sac
- East or West Exposure
- Landscaped Professionally
- Mature Trees
HOA Fees
- $187 per month
Parking
- Attached Garage
- Heated Garage
- Garage Transmitter
- Garage Door Opener
- Driveway
- Parking Included in Price
- Garage Is Owned
Home Design
- Brick Exterior Construction
- Slab Foundation
- Asphalt Shingled Roof
Interior Spaces
- Vaulted Ceiling
- Gas Log Fireplace
- Entrance Foyer
- Home Office
- Recreation Room
- Game Room
- Sun or Florida Room
- Storage
- Laminate Flooring
Kitchen
- Breakfast Bar
- Walk-In Pantry
- Oven or Range
- Microwave
- Dishwasher
- Stainless Steel Appliances
- Kitchen Island
- Disposal
Bedrooms and Bathrooms
- Main Floor Bedroom
- Walk-In Closet
- Primary Bathroom is a Full Bathroom
- Bathroom on Main Level
- Whirlpool Bathtub
- Separate Shower
Laundry
- Laundry on main level
- Dryer
- Washer
Finished Basement
- Partial Basement
- Crawl Space
Outdoor Features
- Patio
Utilities
- Forced Air Heating and Cooling System
- Heating System Uses Gas
- Lake Michigan Water
Listing and Financial Details
- Senior Tax Exemptions
- Homeowner Tax Exemptions
Community Details
Amenities
- Common Area
Pet Policy
- Pets Allowed
Ownership History
Purchase Details
Home Financials for this Owner
Home Financials are based on the most recent Mortgage that was taken out on this home.Purchase Details
Home Financials for this Owner
Home Financials are based on the most recent Mortgage that was taken out on this home.Purchase Details
Home Financials for this Owner
Home Financials are based on the most recent Mortgage that was taken out on this home.Purchase Details
Similar Homes in Orland Park, IL
Home Values in the Area
Average Home Value in this Area
Purchase History
| Date | Buyer | Sale Price | Title Company |
|---|---|---|---|
| Luebke Pamela L | $316,000 | Attorneys Ttl Guaranty Fund | |
| Lewis Harold W | -- | -- | |
| Lewis Harold W | $235,000 | Lawyers Title Insurance Corp | |
| Nowicki Antonette E | $206,000 | -- |
Mortgage History
| Date | Status | Borrower | Loan Amount |
|---|---|---|---|
| Previous Owner | Lewis Harold W | $75,000 | |
| Previous Owner | Lewis Harold W | $80,000 | |
| Previous Owner | Lewis Harold W | $223,000 |
Property History
| Date | Event | Price | Change | Sq Ft Price |
|---|---|---|---|---|
| 12/05/2019 12/05/19 | Sold | $316,000 | +0.3% | $176 / Sq Ft |
| 10/21/2019 10/21/19 | Pending | -- | -- | -- |
| 10/19/2019 10/19/19 | For Sale | $315,000 | -- | $175 / Sq Ft |
Tax History Compared to Growth
Tax History
| Year | Tax Paid | Tax Assessment Tax Assessment Total Assessment is a certain percentage of the fair market value that is determined by local assessors to be the total taxable value of land and additions on the property. | Land | Improvement |
|---|---|---|---|---|
| 2024 | $5,305 | $30,326 | $5,385 | $24,941 |
| 2023 | $5,305 | $30,325 | $5,384 | $24,941 |
| 2022 | $5,305 | $23,869 | $4,423 | $19,446 |
| 2021 | $5,171 | $23,867 | $4,422 | $19,445 |
| 2020 | $5,091 | $23,867 | $4,422 | $19,445 |
| 2019 | $5,460 | $26,066 | $4,038 | $22,028 |
| 2018 | $5,308 | $26,066 | $4,038 | $22,028 |
| 2017 | $5,216 | $26,066 | $4,038 | $22,028 |
| 2016 | $5,455 | $23,830 | $3,653 | $20,177 |
| 2015 | $5,343 | $23,830 | $3,653 | $20,177 |
| 2014 | $5,289 | $23,830 | $3,653 | $20,177 |
| 2013 | $4,779 | $23,154 | $3,653 | $19,501 |
Agents Affiliated with this Home
-
David Cobb

Seller's Agent in 2019
David Cobb
RE/MAX
(708) 205-2622
2 in this area
484 Total Sales
-
Janet Hogan

Buyer's Agent in 2019
Janet Hogan
CRIS Realty
(708) 257-6550
4 in this area
109 Total Sales
Map
Source: Midwest Real Estate Data (MRED)
MLS Number: MRD10552446
APN: 27-32-104-038-1023
- 17513 Pamela Ln Unit 78
- 10900 Beth Dr Unit 24
- 17740 Washington Ct Unit 249
- 17740 New Hampshire Ct Unit 12
- 10901 Fawn Trail Dr
- 10825 Fawn Trail Dr
- 10958 New Mexico Ct Unit 166
- 10957 New Mexico Ct Unit 161
- 17828 Massachusetts Ct Unit 34
- 17844 Columbus Ct Unit 25
- 10728 Millers Way
- 17932 Alaska Ct Unit 21
- 10935 California Ct Unit 185
- 11143 Wisconsin Ct Unit 3D
- 9601 W 179th St
- 18014 Idaho Ct
- 10812 Andrea Dr
- 18030 Delaware Ct Unit 100
- 11224 Marley Brook Ct
- 11004 Haley Ct
- 17635 Kimberly Ln Unit 29
- 17631 Kimberly Ln Unit 30
- 17639 Kimberly Ln Unit 28
- 17643 Kimberly Ln Unit 27
- 17625 Kimberly Ln Unit 43
- 17630 Kimberly Ln Unit 32
- 17621 Kimberly Ln Unit 44
- 10820 Donna Ln Unit 33
- 10813 Donna Ln Unit 26
- 17626 Kimberly Ln Unit 31
- 10824 Donna Ln Unit 34
- 10817 Donna Ln Unit 25
- 17617 Kimberly Ln Unit 45
- 10825 Donna Ln Unit 23
- 10821 Donna Ln Unit 24
- 10819 Kimberly Ln Unit 42
- 17613 Kimberly Ln Unit 46
- 10810 Valerie Ct Unit 15
- 10814 Valerie Ct Unit 16
- 10823 Kimberly Ln Unit 41
