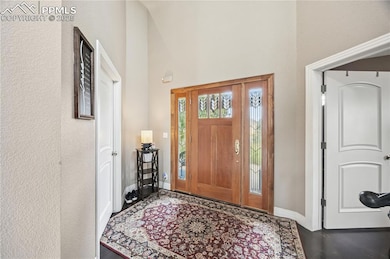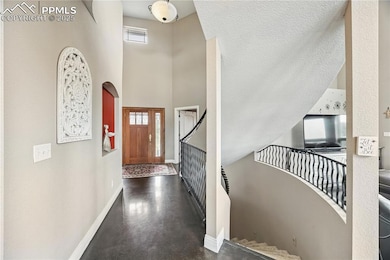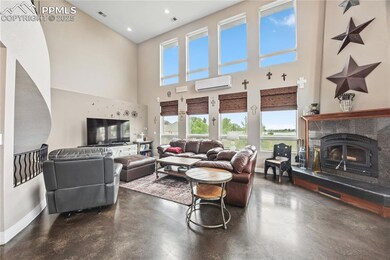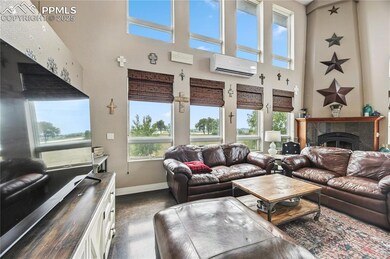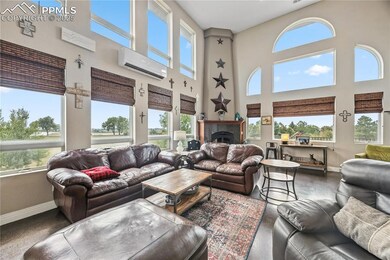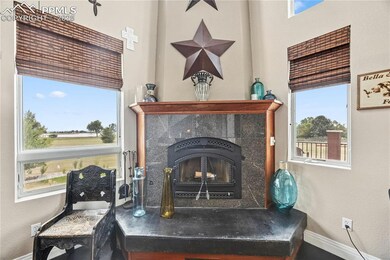Estimated payment $5,623/month
Highlights
- Panoramic View
- 2.08 Acre Lot
- Spring on Lot
- Mead Elementary School Rated A-
- Deck
- Vaulted Ceiling
About This Home
Welcome to your dream home at a stunning retreat nestled on 2 beautifully landscaped acres in the peaceful town of Mead, Colorado. With breathtaking mountain views, mature trees, green grass, and even a private playground, this property blends rural charm with refined living. Step inside through the elegant stained glass front door, and you’ll be welcomed by a thoughtfully designed interior that combines modern industrial flair with everyday comfort. From the moment you enter, you’ll notice the polished concrete floors, concrete countertops in the bathrooms, and stucco exterior—elements that bring a sleek, contemporary edge. This spacious home offers 5 large bedrooms, 3 bathrooms, a dedicated office space, and a bonus room above the garage—perfect as a gym, playroom, or creative space. The walkout basement includes two versatile rooms ideal for guests, hobbies, or extra living areas. For the busy household, convenience is key: enjoy dual laundry rooms that help keep everything running smoothly. The chef’s kitchen is a true centerpiece, featuring stainless steel appliances, a 6-burner gas range, double oven, and modern stainless steel sinks and faucets—perfect for hosting, cooking, and creating memories. The living room fireplace adds cozy warmth, while heated floors in all bathrooms and the primary suite provide a touch of daily luxury. Whether you're unwinding inside or soaking in the views from the back deck, every inch of this home is designed to elevate your lifestyle. Located just minutes from I-25 and Highway 66, this home offers an easy commute to Denver, Boulder, and nearby cities, while still enjoying the peace and quiet of small-town living. Mead is a welcoming community that strikes the perfect balance between rural relaxation and urban accessibility. This isn’t just a house—it’s a statement of elegance, functionality, and natural beauty. Don’t miss your chance to make it yours.
Listing Agent
Real Broker, LLC DBA Real Brokerage Phone: 720-807-2890 Listed on: 09/12/2025
Home Details
Home Type
- Single Family
Est. Annual Taxes
- $5,336
Year Built
- Built in 2006
Lot Details
- 2.08 Acre Lot
- Open Space
- Rural Setting
- Landscaped
- Level Lot
HOA Fees
- $42 Monthly HOA Fees
Parking
- 3 Car Attached Garage
- Driveway
Property Views
- Panoramic
- Mountain
Home Design
- Shingle Roof
- Stucco
Interior Spaces
- 4,176 Sq Ft Home
- 2-Story Property
- Vaulted Ceiling
- Ceiling Fan
- Fireplace
- Carpet
Kitchen
- Double Oven
- Plumbed For Gas In Kitchen
- Microwave
- Dishwasher
- Disposal
Bedrooms and Bathrooms
- 5 Bedrooms
- Main Floor Bedroom
- 3 Full Bathrooms
Laundry
- Laundry Room
- Dryer
- Washer
Basement
- Walk-Out Basement
- Basement Fills Entire Space Under The House
Outdoor Features
- Spring on Lot
- Deck
Utilities
- Central Air
- Radiant Heating System
- 220 Volts in Kitchen
Map
Home Values in the Area
Average Home Value in this Area
Tax History
| Year | Tax Paid | Tax Assessment Tax Assessment Total Assessment is a certain percentage of the fair market value that is determined by local assessors to be the total taxable value of land and additions on the property. | Land | Improvement |
|---|---|---|---|---|
| 2025 | $5,336 | $47,000 | $16,600 | $30,400 |
| 2024 | $5,336 | $47,000 | $16,600 | $30,400 |
| 2023 | $5,143 | $54,310 | $16,190 | $38,120 |
| 2022 | $4,854 | $45,460 | $15,460 | $30,000 |
| 2021 | $4,948 | $46,780 | $15,910 | $30,870 |
| 2020 | $4,592 | $43,760 | $12,120 | $31,640 |
| 2019 | $4,583 | $43,760 | $12,120 | $31,640 |
| 2018 | $3,677 | $35,480 | $7,560 | $27,920 |
| 2017 | $3,544 | $35,480 | $7,560 | $27,920 |
| 2016 | $3,334 | $33,190 | $6,770 | $26,420 |
| 2015 | $3,233 | $33,190 | $6,770 | $26,420 |
| 2014 | $2,831 | $23,140 | $7,560 | $15,580 |
Property History
| Date | Event | Price | List to Sale | Price per Sq Ft | Prior Sale |
|---|---|---|---|---|---|
| 01/06/2026 01/06/26 | Pending | -- | -- | -- | |
| 10/13/2025 10/13/25 | Price Changed | $999,999 | -9.1% | $239 / Sq Ft | |
| 09/30/2025 09/30/25 | Price Changed | $1,100,000 | -4.3% | $263 / Sq Ft | |
| 09/12/2025 09/12/25 | For Sale | $1,150,000 | +48.4% | $275 / Sq Ft | |
| 01/21/2021 01/21/21 | Off Market | $775,000 | -- | -- | |
| 10/23/2020 10/23/20 | Sold | $775,000 | 0.0% | $186 / Sq Ft | View Prior Sale |
| 10/17/2020 10/17/20 | Off Market | $775,000 | -- | -- | |
| 09/10/2020 09/10/20 | Pending | -- | -- | -- | |
| 09/04/2020 09/04/20 | For Sale | $775,000 | +81.1% | $186 / Sq Ft | |
| 01/28/2019 01/28/19 | Off Market | $428,000 | -- | -- | |
| 08/28/2013 08/28/13 | Sold | $428,000 | -2.7% | $109 / Sq Ft | View Prior Sale |
| 07/29/2013 07/29/13 | Pending | -- | -- | -- | |
| 06/07/2013 06/07/13 | For Sale | $440,000 | -- | $112 / Sq Ft |
Purchase History
| Date | Type | Sale Price | Title Company |
|---|---|---|---|
| Warranty Deed | $775,000 | Land Title Guarantee Co | |
| Warranty Deed | $428,000 | Chicago Title Co | |
| Interfamily Deed Transfer | -- | Fidelity National Title Insu | |
| Interfamily Deed Transfer | -- | Fahtco | |
| Warranty Deed | $150,000 | -- |
Mortgage History
| Date | Status | Loan Amount | Loan Type |
|---|---|---|---|
| Open | $774,843 | Commercial | |
| Previous Owner | $417,000 | VA | |
| Previous Owner | $388,673 | FHA | |
| Previous Owner | $500,000 | New Conventional | |
| Previous Owner | $112,500 | Balloon |
Source: Pikes Peak REALTOR® Services
MLS Number: 3569793
APN: R2299003
- 3757 Settler Ridge Dr
- 3425 Ballinger Cir
- 16953 Ballinger Cir
- 16873 Ballinger Cir
- 16836 Roberts St
- 16860 Mckay Dr
- 4326 County Road 38
- 16821 Roberts St
- 16772 Chilton Dr
- 16746 Beaumont Blvd
- 409 Main St
- 0 Welker Ave Unit 1039203
- 210 2nd St
- 16314 10th St
- 126 2nd St
- 2576 Peppercorn Dr
- 16167 Cinnamon Cir
- 16084 Cinnamon Cir
- 15300 Ypsilon Cir
- 15283 Ypsilon Cir
Ask me questions while you tour the home.

