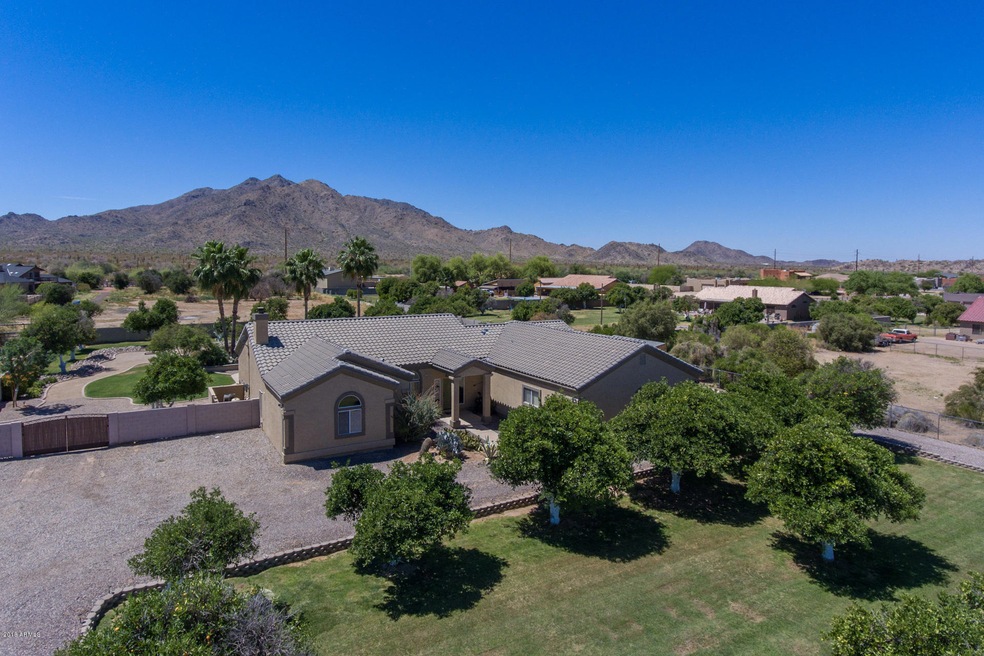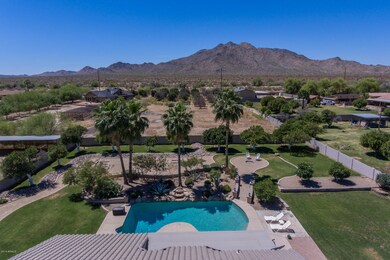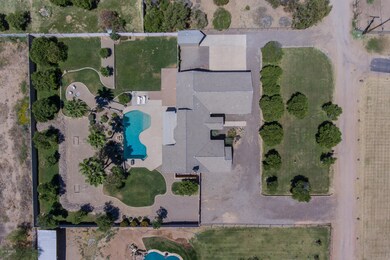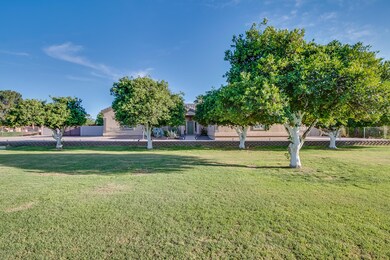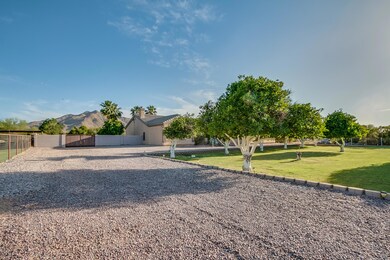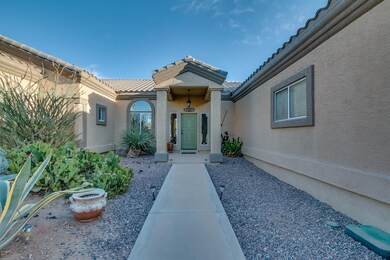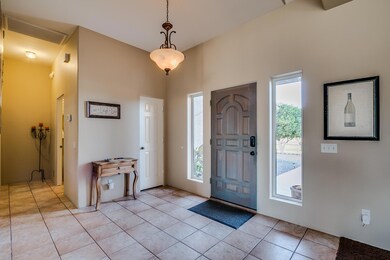
17637 E Stacey Rd Queen Creek, AZ 85142
Chandler Heights Citrus NeighborhoodEstimated Value: $761,000 - $876,000
Highlights
- Heated Pool
- RV Gated
- Vaulted Ceiling
- Dr. Gary and Annette Auxier Elementary School Rated A
- Mountain View
- 1 Fireplace
About This Home
As of July 2018One of a kind with a Million dollar view.... Great entrance, easy open floor plan with so much curb appeal, no need to book a vacation because you will find your perfect retreat in your own back yard with amazing views of the San Tan Mountains, diving pool, fire pit,covered patio with surround sound,citrus trees...RV gate with a 50 amp plug in,. You will enjoy great times with friends and family. smart security system with cameras. furniture conveys! . Only a few minutes from shopping, restaurants, hiking trails...this is a must see, do not miss on this beautiful property
Last Agent to Sell the Property
Real Broker License #SA569376000 Listed on: 05/12/2018

Home Details
Home Type
- Single Family
Est. Annual Taxes
- $2,589
Year Built
- Built in 1997
Lot Details
- 0.92 Acre Lot
- Desert faces the front of the property
- Block Wall Fence
- Front and Back Yard Sprinklers
- Grass Covered Lot
Parking
- 2 Car Garage
- Side or Rear Entrance to Parking
- RV Gated
Home Design
- Wood Frame Construction
- Tile Roof
Interior Spaces
- 2,467 Sq Ft Home
- 1-Story Property
- Central Vacuum
- Vaulted Ceiling
- 1 Fireplace
- Double Pane Windows
- Mountain Views
Kitchen
- Breakfast Bar
- Built-In Microwave
- Dishwasher
- Granite Countertops
Flooring
- Carpet
- Tile
Bedrooms and Bathrooms
- 3 Bedrooms
- Walk-In Closet
- Primary Bathroom is a Full Bathroom
- 2 Bathrooms
- Dual Vanity Sinks in Primary Bathroom
- Bathtub With Separate Shower Stall
Laundry
- Laundry in unit
- Dryer
- Washer
Home Security
- Security System Owned
- Smart Home
Pool
- Heated Pool
- Diving Board
Outdoor Features
- Fire Pit
Schools
- Jack Harmon Elementary School
- J. O. Combs Middle School
- Queen Creek High School
Utilities
- Refrigerated Cooling System
- Heating Available
- High Speed Internet
Community Details
- No Home Owners Association
- Chandler Height Citrus Subdivision
Listing and Financial Details
- Tax Lot 87
- Assessor Parcel Number 304-88-030-D
Ownership History
Purchase Details
Home Financials for this Owner
Home Financials are based on the most recent Mortgage that was taken out on this home.Purchase Details
Home Financials for this Owner
Home Financials are based on the most recent Mortgage that was taken out on this home.Purchase Details
Home Financials for this Owner
Home Financials are based on the most recent Mortgage that was taken out on this home.Purchase Details
Home Financials for this Owner
Home Financials are based on the most recent Mortgage that was taken out on this home.Similar Homes in the area
Home Values in the Area
Average Home Value in this Area
Purchase History
| Date | Buyer | Sale Price | Title Company |
|---|---|---|---|
| Mauseth John | $470,000 | Millennium Title Agency Llc | |
| Carlisle Cassandra | $250,500 | Security Title Agency | |
| Federal National Mortgage Association | $389,005 | Servicelink | |
| Leonard Steve | $460,000 | Transnation Title |
Mortgage History
| Date | Status | Borrower | Loan Amount |
|---|---|---|---|
| Open | Mauseth John | $400,862 | |
| Closed | Mauseth John | $373,000 | |
| Closed | Mauseth John | $320,000 | |
| Previous Owner | Carlisle Cassandra A | $239,050 | |
| Previous Owner | Carlisle Cassandra | $245,962 | |
| Previous Owner | Leonard Steve | $150,000 | |
| Previous Owner | Leonard Steve | $100,000 | |
| Previous Owner | Leonard Steve | $359,650 | |
| Previous Owner | Streily Bernard P | $181,000 |
Property History
| Date | Event | Price | Change | Sq Ft Price |
|---|---|---|---|---|
| 07/06/2018 07/06/18 | Sold | $470,000 | -4.1% | $191 / Sq Ft |
| 05/11/2018 05/11/18 | For Sale | $489,900 | -- | $199 / Sq Ft |
Tax History Compared to Growth
Tax History
| Year | Tax Paid | Tax Assessment Tax Assessment Total Assessment is a certain percentage of the fair market value that is determined by local assessors to be the total taxable value of land and additions on the property. | Land | Improvement |
|---|---|---|---|---|
| 2025 | $3,108 | $33,338 | -- | -- |
| 2024 | $3,009 | $31,750 | -- | -- |
| 2023 | $3,009 | $55,980 | $11,190 | $44,790 |
| 2022 | $2,862 | $42,880 | $8,570 | $34,310 |
| 2021 | $2,937 | $38,760 | $7,750 | $31,010 |
| 2020 | $2,981 | $35,550 | $7,110 | $28,440 |
| 2019 | $2,874 | $32,480 | $6,490 | $25,990 |
| 2018 | $2,761 | $28,850 | $5,770 | $23,080 |
| 2017 | $2,589 | $27,910 | $5,580 | $22,330 |
| 2016 | $2,486 | $26,880 | $5,370 | $21,510 |
| 2015 | $2,413 | $24,380 | $4,870 | $19,510 |
Agents Affiliated with this Home
-
Kim Williamson

Seller's Agent in 2018
Kim Williamson
Real Broker
(480) 390-8622
66 Total Sales
-
Henry Wang

Buyer's Agent in 2018
Henry Wang
eXp Realty
(480) 221-3112
1 in this area
279 Total Sales
-
Don Huhta

Buyer Co-Listing Agent in 2018
Don Huhta
eXp Realty
(480) 382-7653
77 Total Sales
Map
Source: Arizona Regional Multiple Listing Service (ARMLS)
MLS Number: 5765436
APN: 304-88-030D
- 26415 S Recker Rd
- 3929 E Flintlock Dr
- 7779 S 174th St
- 17913 E Watford Dr
- 17824 E Chestnut Dr
- 26232 S Lemon Ave
- 3754 E Flintlock Dr
- 7969 S 172nd St
- 3981 E Runaway Bay Place
- 18051 E Happy Rd
- XXX S Hunt Hwy
- 25722 S 179th St
- 3538 E Hazeltine Way
- 26761 S 181st St
- 3502 E Hazeltine Way
- 0 S 179th Place Unit 14
- 3466 E Hazeltine Way
- 3653 E Runaway Bay Place
- 7482 S Mccormick Way
- 25615 S Lemon Ave
- 17637 E Stacey Rd
- 17642 E Stacey Rd
- 26621 S Recker Rd
- 17707 E Stacey Rd
- 26609 S Recker Rd
- 0000 E Hunt Hwy
- 17704 E Stacey Rd
- 26511 S Recker Rd Unit 7
- 26707 S Recker Rd
- 17604 E Stacey Rd
- 26515 S Recker Rd
- 17614 E Stacey Rd
- 17713 E Stacey Rd
- 26431 S Recker Rd Unit 7
- 26431 S Recker Rd
- 26423 S Recker Rd
- 26723 S Recker Rd
- 17536 E Starflower Ct
- 17720 E Hunt Hwy
- 7876 S Recker Rd
