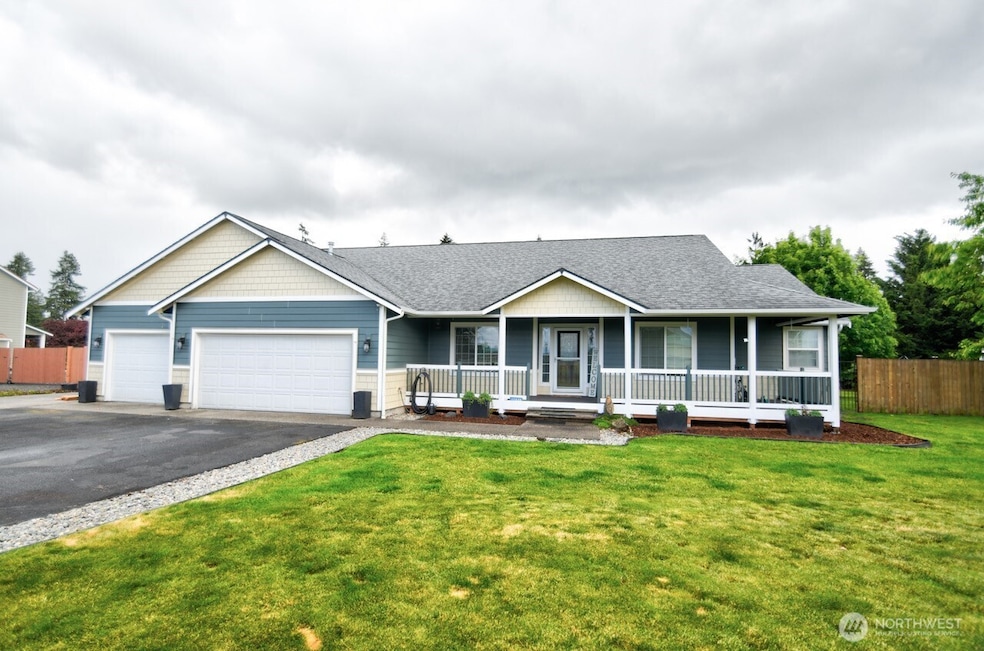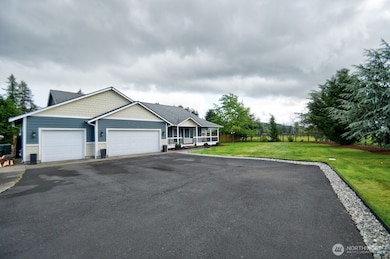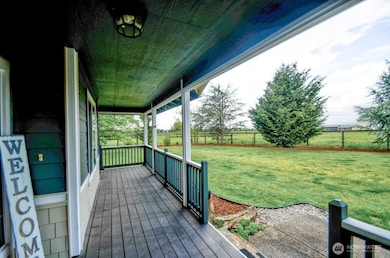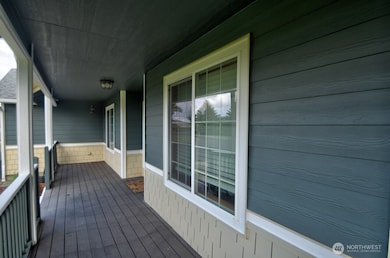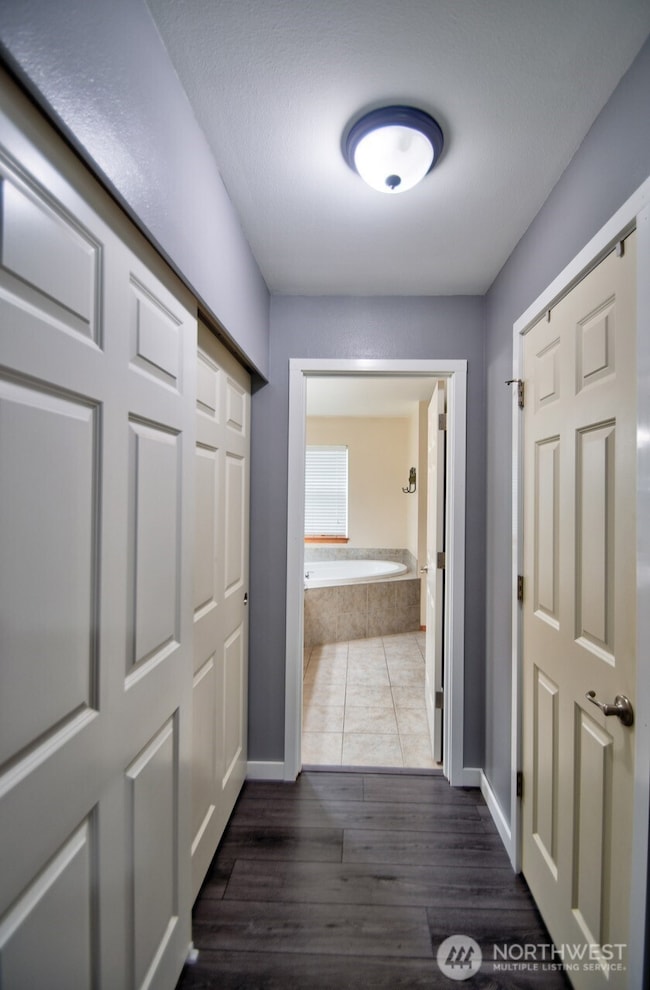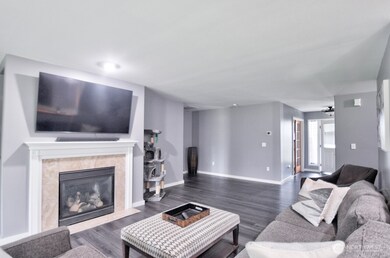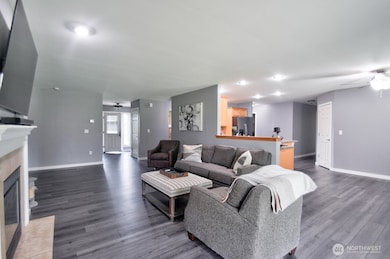
$831,250
- 3 Beds
- 2 Baths
- 1,782 Sq Ft
- 17947 Reynoldson Ct SW
- Tenino, WA
Spectacular, renovated, Rambler 3 miles from I-5, (9) mi to Great Wolf Lodge. Just minutes to Tumwater & Centralia, approx. Exceptional, home with $163,000 improvements w/no HOA!!! This shy acre home features 4 enclosed garages holding 8 cars+ shop. Asphalt driveway w/massive parking, fully fenced w/dog-run. Expansive windows, bright, light, spacious floor plan. Gourmet kitchen, granite
Dave Parton Best Choice Realty LLC
