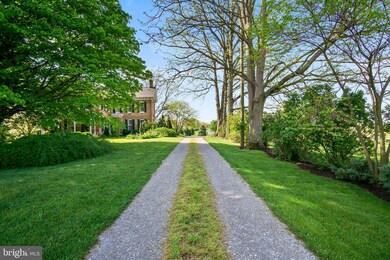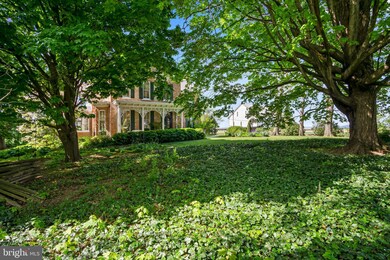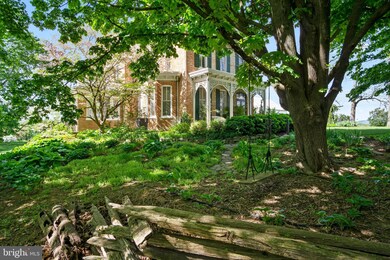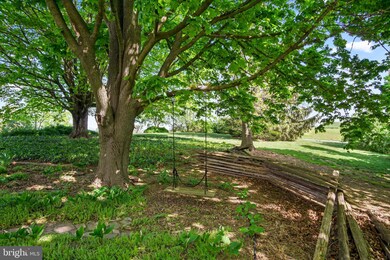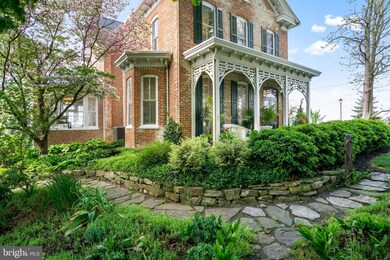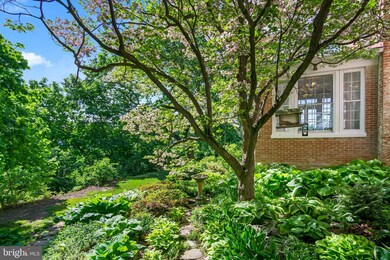
17639 Mason Dixon Rd Hagerstown, MD 21740
Highlights
- Horses Allowed On Property
- Panoramic View
- Wood Flooring
- North Hagerstown High School Rated A-
- Dual Staircase
- Farmhouse Style Home
About This Home
As of August 2024THIS HOME, DESCRIBED IN HISTORICAL DOCUMENTS AS "elegant and modern", "fine and commodious", still retains the fine character and charm implied by early descriptions. The footprint remains as originally built, with only the enclosure of two porches as structural changes. The story begins in 1866 when a retiring civil war surgeon returns from the battlefield of La Verne, TN and built this home for his bride. Dr. Victor Davis Miller's legacy here in this home, raising his family and operating his medical practice, proved to be instrumental in local history. Through his efforts and those of his sons, who also practiced medicine, Washington County, MD benefited from their contributions to local medical practices, to establishment of Washington County Historical Society (Miller House), to the funding of Washington County Free Library, as well as local political and financial realms. (See linked documents).
From the first view beneath the porch's fretwork through every transomed doorway, you are met with the gracious and generous embrace of the home's history. Original doors and deeply shaped trim work are consistent throughout the home. The spacious front parlor is a show stopper with floor length windows that actually lift up through the 10.5' high ceiling, enabling them to be walked through! A bay window alcove begs for a baby grand piano or a deep easy chair and a great novel in hand. Original plaster crown mounding and an original ornate plaster ceiling medallion set this room apart as a place of elegance. A gorgeous crystal chandelier sparkles beneath a remarkable designer painted ceiling. The living room and dining room are divided by wide 10' high pocket doors; these generously sized rooms feature coordinating chandeliers and designer ceiling detail. The beautiful staircase leads to the 2nd floor bedrooms with a 3rd floor bonus room for your dreams and hobbies. Restored plaster and trim work wipe away the effects of 158 years of life's normal wear and tear. Bathrooms have all been renovated with great care. Designer tile work and custom cabinetry set off the main bathroom as a gem of function and thoughtful design. Bedrooms fill with natural light from the tall windows and lead you to the landscape beyond. Down the back staircase, the cooks of the family will relish the modern adaptations made in the kitchen. A combination of vintage and designer features creates timeless perfection in the renovated heart of this home. New GE profile double wall ovens, new professional Thermador gas cooktop, powerful exhaust fan, warming drawer, and a GE Monogram refrigerator equip the cooks for any occasion. Granite countertops, custom tile backsplash, two sinks, loads of storage, and highly efficient layout keep the family cook happy. Huge butcher block island is perfect for cookies, bread, pasta, and carving the perfect prime rib or Thanksgiving turkey. Whether canning the garden's bounty, cooking for a small family, or 150 wedding guests, this kitchen has proven its worth and will rise to every challenge you ask of it. Life in this home is embraced by a landscape of jaw dropping beauty. Surrounded by its own well-developed and manicured gardens and lawn, the western horizon beyond your fences paints the sky and the open farmland every evening. A fine original bank barn stands near the home creating a courtyard feel. Built when transport meant a horse and carriage, there was certainly a history of horses and livestock for a country gentleman. So bring your horses, start your flock...the future is yours to define here. 3 fenced pastures each have run-in shelters, electric outlets and automatic waterers in place. And the chicken house has been built with such charm that caring for the chickens is more like visiting tiny neighbors than performing a daily chore. So much more; raised box gardens; and located between 2 ski resorts and 2 civil war sites. A rare find to start your family's story!
Last Agent to Sell the Property
The Glocker Group Realty Results License #WVB200300614 Listed on: 05/21/2024
Home Details
Home Type
- Single Family
Est. Annual Taxes
- $3,501
Year Built
- Built in 1866
Lot Details
- 4.08 Acre Lot
- Partially Fenced Property
- Wood Fence
- Board Fence
- Landscaped
- Back and Front Yard
- Property is in excellent condition
- Property is zoned A(R)
Property Views
- Panoramic
- Scenic Vista
- Pasture
- Mountain
Home Design
- Farmhouse Style Home
- Victorian Architecture
- Bump-Outs
- Brick Exterior Construction
- Stone Foundation
- Plaster Walls
- Shingle Roof
- Asphalt Roof
- Chimney Cap
Interior Spaces
- Property has 4 Levels
- Dual Staircase
- Built-In Features
- Chair Railings
- Crown Molding
- Ceiling height of 9 feet or more
- Ceiling Fan
- 1 Fireplace
- Entrance Foyer
- Living Room
- Formal Dining Room
- Bonus Room
- Sun or Florida Room
- Attic
Kitchen
- Eat-In Kitchen
- Built-In Double Oven
- Gas Oven or Range
- Ice Maker
- Stainless Steel Appliances
- Kitchen Island
Flooring
- Wood
- Luxury Vinyl Plank Tile
Bedrooms and Bathrooms
- 5 Bedrooms
- En-Suite Primary Bedroom
Laundry
- Laundry Room
- Laundry on main level
Unfinished Basement
- Interior and Exterior Basement Entry
- Crawl Space
Parking
- 8 Parking Spaces
- 5 Driveway Spaces
- 3 Detached Carport Spaces
- Gravel Driveway
Outdoor Features
- Patio
- Terrace
- Exterior Lighting
- Shed
- Outbuilding
- Porch
Schools
- Maugansville Elementary School
- Western Heights Middle School
- North Hagerstown High School
Farming
- Bank Barn
- Cattle or Dairy Barn
Horse Facilities and Amenities
- Horses Allowed On Property
- Paddocks
Utilities
- Window Unit Cooling System
- Radiator
- Heating System Uses Oil
- Heat Pump System
- Vented Exhaust Fan
- 200+ Amp Service
- Well
- Electric Water Heater
- Water Conditioner is Owned
- On Site Septic
Community Details
- No Home Owners Association
- Country Subdivision
Listing and Financial Details
- Assessor Parcel Number 2213021007
Ownership History
Purchase Details
Home Financials for this Owner
Home Financials are based on the most recent Mortgage that was taken out on this home.Purchase Details
Home Financials for this Owner
Home Financials are based on the most recent Mortgage that was taken out on this home.Purchase Details
Home Financials for this Owner
Home Financials are based on the most recent Mortgage that was taken out on this home.Purchase Details
Purchase Details
Home Financials for this Owner
Home Financials are based on the most recent Mortgage that was taken out on this home.Similar Homes in Hagerstown, MD
Home Values in the Area
Average Home Value in this Area
Purchase History
| Date | Type | Sale Price | Title Company |
|---|---|---|---|
| Deed | $859,900 | Secure Title | |
| Deed | $485,000 | -- | |
| Deed | $485,000 | -- | |
| Deed | $265,000 | -- | |
| Deed | $129,500 | -- |
Mortgage History
| Date | Status | Loan Amount | Loan Type |
|---|---|---|---|
| Open | $790,000 | New Conventional | |
| Previous Owner | $267,000 | Credit Line Revolving | |
| Previous Owner | $55,000 | Credit Line Revolving | |
| Previous Owner | $274,000 | New Conventional | |
| Previous Owner | $295,000 | Stand Alone Second | |
| Previous Owner | $30,000 | Credit Line Revolving | |
| Previous Owner | $293,650 | Stand Alone Second | |
| Previous Owner | $165,000 | Credit Line Revolving | |
| Previous Owner | $105,000 | Credit Line Revolving | |
| Previous Owner | $250,000 | Purchase Money Mortgage | |
| Previous Owner | $250,000 | Purchase Money Mortgage | |
| Previous Owner | $50,000 | Credit Line Revolving | |
| Previous Owner | $254,000 | New Conventional | |
| Previous Owner | $80,000 | No Value Available | |
| Closed | -- | No Value Available |
Property History
| Date | Event | Price | Change | Sq Ft Price |
|---|---|---|---|---|
| 08/13/2024 08/13/24 | Sold | $859,900 | 0.0% | $217 / Sq Ft |
| 06/07/2024 06/07/24 | Pending | -- | -- | -- |
| 05/21/2024 05/21/24 | For Sale | $859,900 | -- | $217 / Sq Ft |
Tax History Compared to Growth
Tax History
| Year | Tax Paid | Tax Assessment Tax Assessment Total Assessment is a certain percentage of the fair market value that is determined by local assessors to be the total taxable value of land and additions on the property. | Land | Improvement |
|---|---|---|---|---|
| 2024 | $3,656 | $359,567 | $0 | $0 |
| 2023 | $3,478 | $336,633 | $0 | $0 |
| 2022 | $3,308 | $313,700 | $76,800 | $236,900 |
| 2021 | $3,074 | $299,800 | $0 | $0 |
| 2020 | $3,074 | $285,900 | $0 | $0 |
| 2019 | $2,943 | $272,000 | $76,800 | $195,200 |
| 2018 | $2,932 | $270,900 | $0 | $0 |
| 2017 | $2,920 | $269,800 | $0 | $0 |
| 2016 | -- | $268,700 | $0 | $0 |
| 2015 | $2,806 | $268,700 | $0 | $0 |
| 2014 | $2,806 | $268,700 | $0 | $0 |
Agents Affiliated with this Home
-
Laurel Walker

Seller's Agent in 2024
Laurel Walker
The Glocker Group Realty Results
(301) 667-8673
88 Total Sales
-
Patti Davis

Buyer's Agent in 2024
Patti Davis
Roger Fairbourn Real Estate
(717) 729-2637
12 Total Sales
Map
Source: Bright MLS
MLS Number: MDWA2021552
APN: 13-021007
- 1423 Mason Dixon Rd
- Lot 1 Hykes Rd
- 841 Rutherford Dr
- 2784 Anna Ct
- 15245 Wedgewood Dr
- 620 Dresden Cir
- 13929 Green Mountain Dr
- 18541 Breeze Hill Dr
- 14116 Greencastle Pike
- 13911 Blue Mountain Dr
- Lot # 6-36 Paradise View Dr
- 174 Paradise View Dr
- TBD Paradise View Dr
- 14754 Sherwood Dr
- 14854 Sherwood Dr
- 158 Pleasant Waters Rd
- 171 East Ave
- 13902 Weaver Ave
- 14852 Sherwood Dr
- 270 Paradise View Dr

