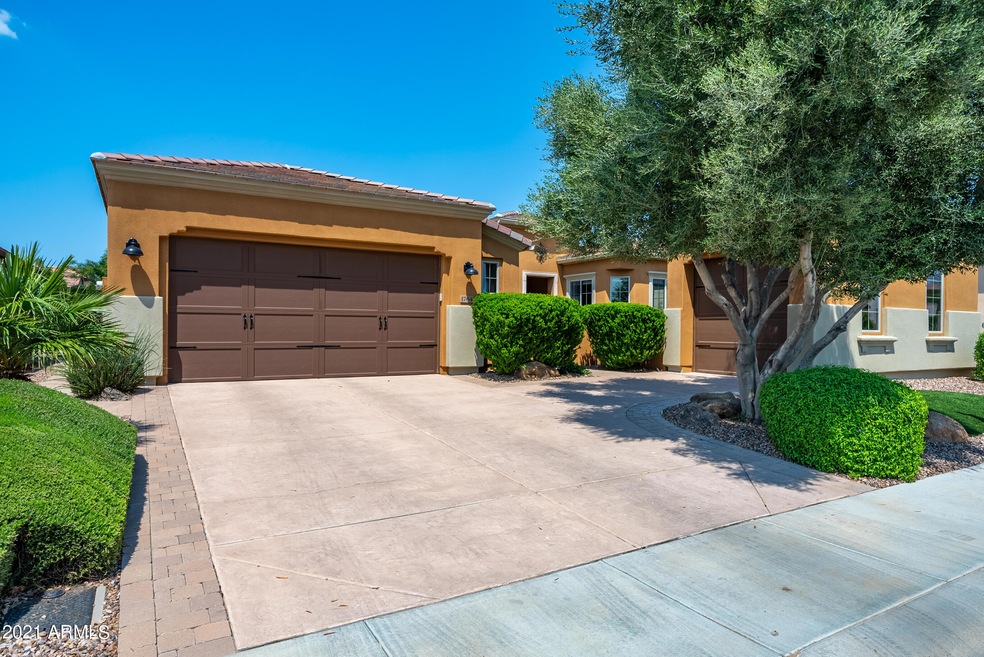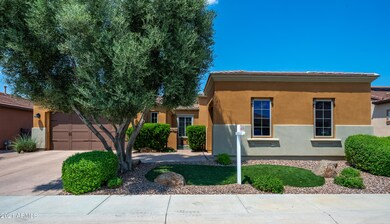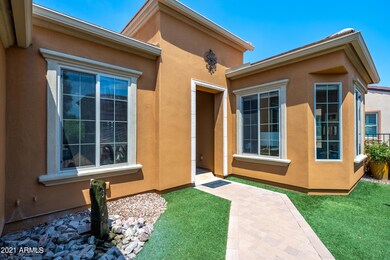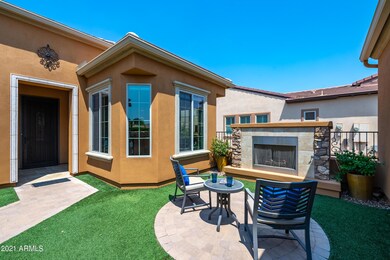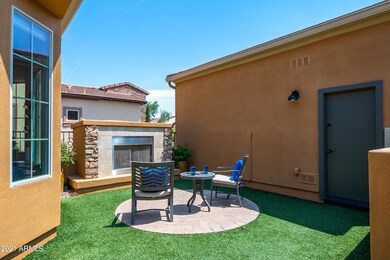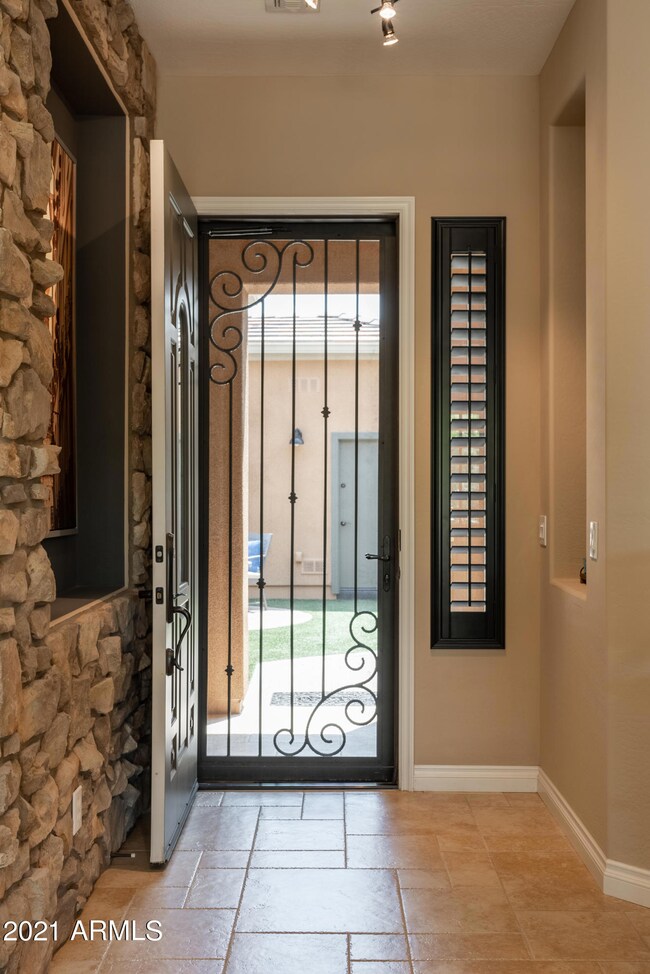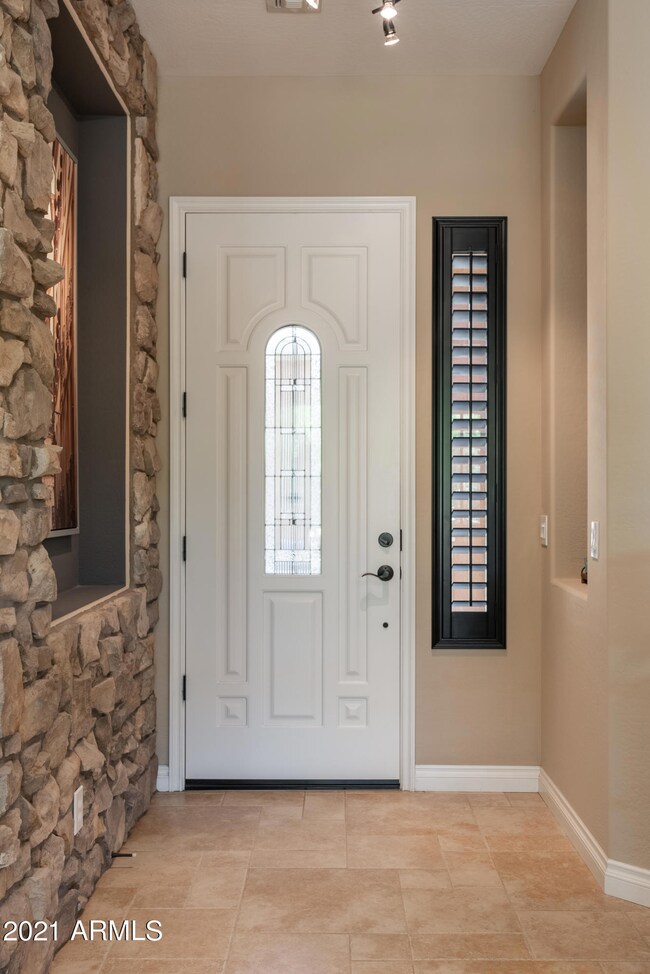
1764 E Harmony Way San Tan Valley, AZ 85140
Highlights
- Concierge
- Fitness Center
- Gated Community
- Golf Course Community
- Solar Power System
- Outdoor Fireplace
About This Home
As of October 2021Gorgeous-well maintained Cadiz floorplan home has EVERYTHING you want in a home. This beautiful home sits on an oversized lot that offers a front courtyard with a built in fireplace, 2 NEW HVAC units October 2020, NEW Water Heater October 2020, Owned 4K Solar, 3 Car Garage-the 2 car garage has a 4ft side extension and the single car garage has AC! As you enter the home you take in the breathtaking rolling wall of glass to the well appointed back yard with a firepit, water feature, built in BBQ, mature landscaping for privacy that includes fruit trees & stunning Italian Cypress. The kitchen boasts granite counter tops SS appliances, gas stove & a double oven while the den has privacy doors and a built in murphy bed for those extra guests along with a 13x12 guest bedroom! This is the ONE!!
Last Agent to Sell the Property
My Home Group Real Estate License #SA663325000 Listed on: 08/18/2021

Home Details
Home Type
- Single Family
Est. Annual Taxes
- $4,452
Year Built
- Built in 2009
Lot Details
- 6,826 Sq Ft Lot
- Desert faces the front and back of the property
- Artificial Turf
- Sprinklers on Timer
- Private Yard
HOA Fees
- $155 Monthly HOA Fees
Parking
- 3 Car Direct Access Garage
- 2 Open Parking Spaces
- Side or Rear Entrance to Parking
- Garage Door Opener
Home Design
- Spanish Architecture
- Tile Roof
- Block Exterior
- Stucco
Interior Spaces
- 2,165 Sq Ft Home
- 1-Story Property
- Ceiling height of 9 feet or more
- Ceiling Fan
- Gas Fireplace
- Double Pane Windows
- Low Emissivity Windows
- Solar Screens
- Washer and Dryer Hookup
Kitchen
- Eat-In Kitchen
- Breakfast Bar
- Gas Cooktop
- Built-In Microwave
- Kitchen Island
- Granite Countertops
Flooring
- Carpet
- Tile
Bedrooms and Bathrooms
- 2 Bedrooms
- Primary Bathroom is a Full Bathroom
- 2 Bathrooms
- Dual Vanity Sinks in Primary Bathroom
- Bathtub With Separate Shower Stall
Accessible Home Design
- No Interior Steps
Eco-Friendly Details
- Mechanical Fresh Air
- Solar Power System
Outdoor Features
- Covered patio or porch
- Outdoor Fireplace
- Fire Pit
- Built-In Barbecue
Schools
- Ellsworth Elementary School
- J. O. Combs Middle School
- Combs High School
Utilities
- Central Air
- Heating System Uses Natural Gas
- Water Softener
- High Speed Internet
- Cable TV Available
Listing and Financial Details
- Tax Lot 181
- Assessor Parcel Number 109-52-181
Community Details
Overview
- Association fees include sewer, ground maintenance, street maintenance
- Encanterra HOA, Phone Number (602) 957-9191
- Built by Shea Homes
- Encanterra Subdivision, Cadiz Floorplan
Amenities
- Concierge
- Recreation Room
Recreation
- Golf Course Community
- Tennis Courts
- Community Playground
- Fitness Center
- Heated Community Pool
- Community Spa
- Bike Trail
Security
- Gated Community
Ownership History
Purchase Details
Home Financials for this Owner
Home Financials are based on the most recent Mortgage that was taken out on this home.Purchase Details
Purchase Details
Home Financials for this Owner
Home Financials are based on the most recent Mortgage that was taken out on this home.Purchase Details
Home Financials for this Owner
Home Financials are based on the most recent Mortgage that was taken out on this home.Purchase Details
Purchase Details
Similar Homes in the area
Home Values in the Area
Average Home Value in this Area
Purchase History
| Date | Type | Sale Price | Title Company |
|---|---|---|---|
| Warranty Deed | $694,900 | New Title Company Name | |
| Interfamily Deed Transfer | -- | None Available | |
| Warranty Deed | $415,000 | Security Title Agency Inc | |
| Warranty Deed | $372,500 | Security Title Agency | |
| Cash Sale Deed | $300,000 | First American Title Ins Co | |
| Special Warranty Deed | -- | First American Title Ins Co |
Mortgage History
| Date | Status | Loan Amount | Loan Type |
|---|---|---|---|
| Open | $694,900 | VA | |
| Previous Owner | $373,500 | New Conventional | |
| Previous Owner | $200,000 | New Conventional |
Property History
| Date | Event | Price | Change | Sq Ft Price |
|---|---|---|---|---|
| 08/01/2025 08/01/25 | For Sale | $694,000 | -0.1% | $320 / Sq Ft |
| 10/13/2021 10/13/21 | Sold | $694,900 | 0.0% | $321 / Sq Ft |
| 08/13/2021 08/13/21 | For Sale | $694,900 | +67.4% | $321 / Sq Ft |
| 06/16/2016 06/16/16 | Sold | $415,000 | 0.0% | $192 / Sq Ft |
| 05/17/2016 05/17/16 | For Sale | $415,000 | +11.4% | $192 / Sq Ft |
| 03/12/2014 03/12/14 | Sold | $372,500 | -1.9% | $172 / Sq Ft |
| 01/26/2014 01/26/14 | Pending | -- | -- | -- |
| 12/11/2013 12/11/13 | For Sale | $379,900 | -- | $175 / Sq Ft |
Tax History Compared to Growth
Tax History
| Year | Tax Paid | Tax Assessment Tax Assessment Total Assessment is a certain percentage of the fair market value that is determined by local assessors to be the total taxable value of land and additions on the property. | Land | Improvement |
|---|---|---|---|---|
| 2025 | $4,224 | $54,239 | -- | -- |
| 2024 | $4,253 | $59,791 | -- | -- |
| 2023 | $4,264 | $51,624 | $13,650 | $37,974 |
| 2022 | $4,253 | $36,508 | $8,873 | $27,635 |
| 2021 | $4,306 | $34,144 | $0 | $0 |
| 2020 | $4,452 | $33,426 | $0 | $0 |
| 2019 | $3,671 | $32,225 | $0 | $0 |
| 2018 | $3,485 | $32,832 | $0 | $0 |
| 2017 | $3,378 | $33,266 | $0 | $0 |
| 2016 | $2,938 | $31,784 | $7,700 | $24,084 |
| 2014 | -- | $25,163 | $5,000 | $20,163 |
Agents Affiliated with this Home
-
L
Seller's Agent in 2025
Lena Pergola
Better Homes & Gardens Real Estate SJ Fowler
(630) 546-8259
1 Total Sale
-
R
Seller's Agent in 2021
Robyn Brown
My Home Group Real Estate
(480) 292-1376
54 Total Sales
-

Buyer's Agent in 2021
Shelly Berry
RE/MAX
(602) 622-6312
91 Total Sales
-

Seller's Agent in 2016
Ben Leeson
Keller Williams Integrity First
(480) 677-8170
301 Total Sales
-
M
Seller Co-Listing Agent in 2014
Melisa Kilmer
HomeSmart
Map
Source: Arizona Regional Multiple Listing Service (ARMLS)
MLS Number: 6278836
APN: 109-52-181
- 1776 E Laddoos Ave
- 1673 E Laddoos Ave
- 1588 E Sweet Citrus Dr
- 1462 E Sweet Citrus Dr
- 1809 E Adelante Way
- 1416 E Artemis Trail
- 1407 E Artemis Trail
- 1804 E Sattoo Way
- 1260 E Sweet Citrus Dr
- 1620 E Sattoo Way
- 1787 E Sattoo Way
- 1804 E Amaranth Trail
- 1713 E Amaranth Trail
- 1396 E Leslie Ave
- 1384 E Leslie Ave
- 35989 N Bottling Dr
- 1771 E Alegria Rd
- 2096 E Mill Rd
- 36007 N Bottling Dr
- 1903 E Empeltre Rd
