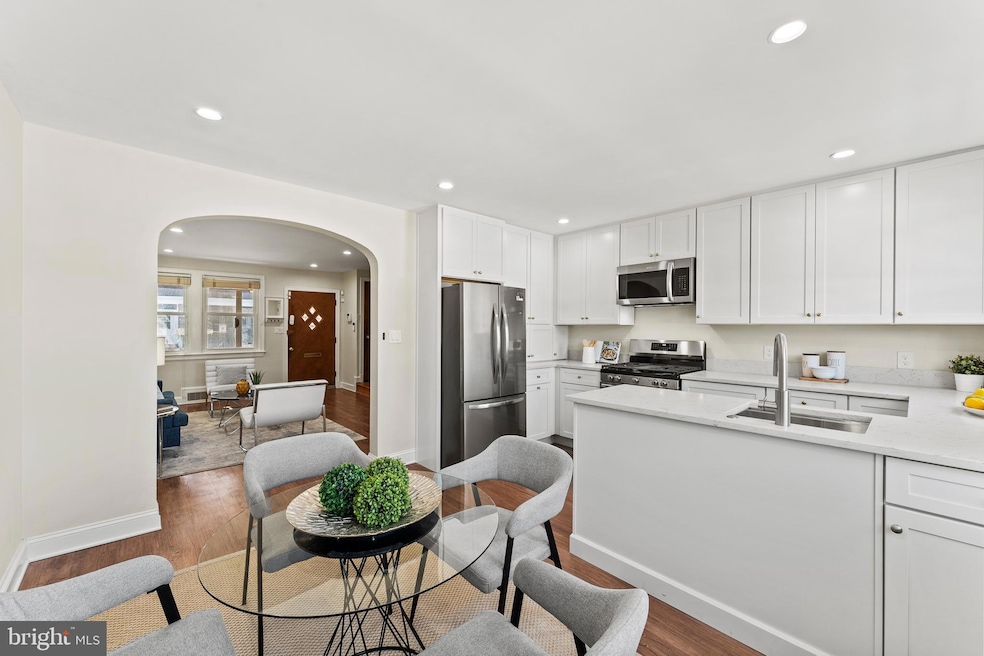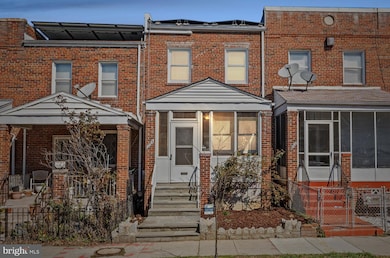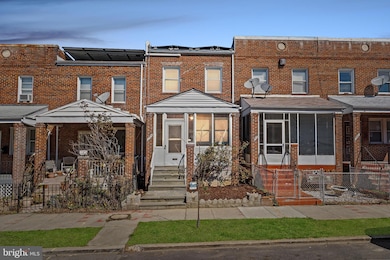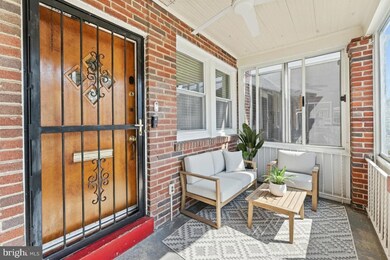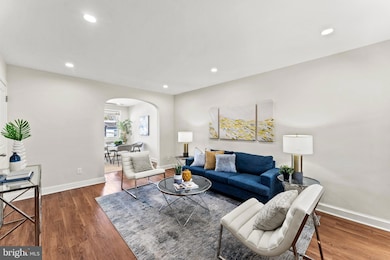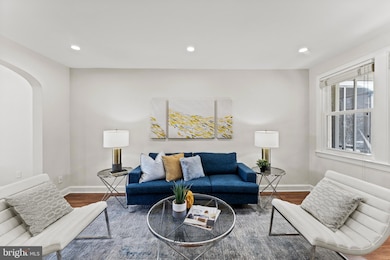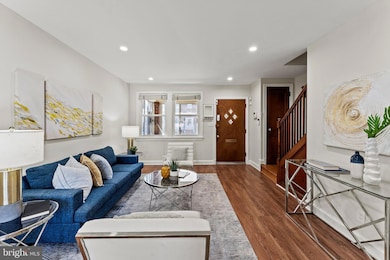1764 Lyman Place NE Washington, DC 20002
Langston NeighborhoodEstimated payment $3,208/month
Highlights
- Open Floorplan
- Wood Flooring
- Stainless Steel Appliances
- Colonial Architecture
- No HOA
- Skylights
About This Home
Special Financing Available! This home is eligible for an exclusive loan program featuring just 3% down, no mortgage insurance, a $1,500 closing cost grant, and a significantly reduced fixed rate. No income limits—ideal for first-time buyers or anyone looking for a great deal! Ask for more details. Welcome to this stunning, fully renovated rowhome in the Carver/Langston neighborhood of Northeast DC, where modern updates meets timeless charm. Flooded with natural daylight, this bright and airy home offers three thoughtfully designed levels of comfortable living. The main level features a spacious living and dining area, perfect for both relaxing and entertaining. The brand-new kitchen is a chef’s dream, boasting soft-close cabinetry, sleek quartz countertops, stainless steel appliances, and a gas range. Luxury vinyl plank flooring and recessed lighting add warmth and elegance to the space, making it as stylish as it is functional. Upstairs, three spacious bedrooms offer hardwood floors and recessed lighting, creating a cozy yet modern atmosphere. The recently renovated full bathroom is beautifully designed with basketweave mosaic tile flooring and a subway and herringbone tile tub shower. The fully finished walkout basement includes a second family room and additional flexible living space with a fourth bedroom, a stylish second full bathroom with a subway and hex tile shower, and a stackable smart washer and dryer. Ample closet storage ensures everything has its place, while luxury vinyl plank flooring and recessed lighting continue the home’s elegant aesthetic. Enjoy the outdoors from the inviting front porch and three-season room, perfect for morning coffee or evening relaxation. This home also boasts brand-new double-pane vinyl windows (2025), fresh paint, and an energy-efficient mini-split ductless HVAC system. Solar panels provide added sustainability, and the private driveway with one-car parking adds convenience to city living. The Carver/Langston neighborhood offers a unique blend of historic charm and modern convenience, making it an ideal place to call home. Enjoy easy access to public transportation and major highways, with popular destinations like the H Street Corridor, the National Arboretum, and the Union Market district, just a short distance away.
Listing Agent
(301) 437-9118 kevin.savercool@gmail.com Long & Foster Real Estate, Inc. License #0225272812 Listed on: 09/25/2025

Townhouse Details
Home Type
- Townhome
Est. Annual Taxes
- $3,266
Year Built
- Built in 1938
Lot Details
- 1,232 Sq Ft Lot
- Property is in excellent condition
Home Design
- Colonial Architecture
- Traditional Architecture
- Brick Exterior Construction
- Block Foundation
- Plaster Walls
Interior Spaces
- Property has 3 Levels
- Open Floorplan
- Ceiling Fan
- Skylights
- Recessed Lighting
- Double Pane Windows
- Replacement Windows
- Window Treatments
- Family Room
- Living Room
- Combination Kitchen and Dining Room
- Stacked Washer and Dryer
Kitchen
- Gas Oven or Range
- Built-In Microwave
- Ice Maker
- Dishwasher
- Stainless Steel Appliances
- Disposal
Flooring
- Wood
- Ceramic Tile
- Luxury Vinyl Plank Tile
Bedrooms and Bathrooms
- Bathtub with Shower
Finished Basement
- Rear Basement Entry
- Laundry in Basement
Parking
- 1 Parking Space
- 1 Driveway Space
- Off-Street Parking
Utilities
- Ductless Heating Or Cooling System
- Heat Pump System
- Vented Exhaust Fan
- 150 Amp Service
- Electric Water Heater
- Cable TV Available
Listing and Financial Details
- Tax Lot 270
- Assessor Parcel Number 4471//0270
Community Details
Overview
- No Home Owners Association
- Carver Langston Subdivision
Pet Policy
- Pets Allowed
Map
Home Values in the Area
Average Home Value in this Area
Tax History
| Year | Tax Paid | Tax Assessment Tax Assessment Total Assessment is a certain percentage of the fair market value that is determined by local assessors to be the total taxable value of land and additions on the property. | Land | Improvement |
|---|---|---|---|---|
| 2025 | $3,266 | $538,050 | $336,140 | $201,910 |
| 2024 | $2,991 | $541,420 | $334,460 | $206,960 |
| 2023 | $2,743 | $524,280 | $334,320 | $189,960 |
| 2022 | $2,534 | $493,800 | $303,370 | $190,430 |
| 2021 | $2,322 | $463,590 | $292,530 | $171,060 |
| 2020 | $2,116 | $443,020 | $279,340 | $163,680 |
| 2019 | $1,930 | $407,940 | $259,450 | $148,490 |
| 2018 | $1,766 | $352,920 | $0 | $0 |
| 2017 | $1,613 | $327,770 | $0 | $0 |
| 2016 | $1,472 | $289,490 | $0 | $0 |
| 2015 | $1,341 | $229,110 | $0 | $0 |
| 2014 | $1,205 | $176,890 | $0 | $0 |
Property History
| Date | Event | Price | List to Sale | Price per Sq Ft | Prior Sale |
|---|---|---|---|---|---|
| 09/25/2025 09/25/25 | For Sale | $559,900 | +47.3% | $396 / Sq Ft | |
| 06/23/2014 06/23/14 | Sold | $380,000 | +8.6% | $383 / Sq Ft | View Prior Sale |
| 05/21/2014 05/21/14 | Pending | -- | -- | -- | |
| 05/16/2014 05/16/14 | For Sale | $350,000 | -- | $353 / Sq Ft |
Purchase History
| Date | Type | Sale Price | Title Company |
|---|---|---|---|
| Warranty Deed | $380,000 | -- | |
| Deed | -- | -- |
Mortgage History
| Date | Status | Loan Amount | Loan Type |
|---|---|---|---|
| Open | $323,000 | New Conventional |
Source: Bright MLS
MLS Number: DCDC2224550
APN: 4471-0270
- 1813 M St NE
- 1214 18th Place NE
- 1908 M St NE
- 1171 Summit St NE
- 1716 M St NE
- 1702 Lang Place NE
- 1841 L St NE
- 1241 18th St NE Unit 3
- 1241 18th St NE Unit 5
- 2019 M St NE Unit 9
- 2019 M St NE Unit 1
- 1733 L St NE
- 1019 18th St NE
- 1729 L St NE
- 1721 L St NE
- 1013 17th St NE
- 2109 M St NE Unit 5
- 1002 18th St NE
- 1918 I St NE
- 1938 I St NE
- 1151 Summit St NE
- 1149 Summit St NE Unit 2
- 1113-1113 19th St NE Unit 1105 - 6
- 1718 Lang Place NE
- 1230 18th Place NE Unit 2
- 1229 18th St NE Unit 201
- 1241 18th St NE Unit 3
- 1241 18th St NE Unit 5
- 1015 18th St NE Unit 3
- 1011 18th St NE Unit 8
- 1214 Bladensburg Rd NE
- 1648 L St NE
- 909 19th St NE Unit 2
- 905 19th St NE Unit 2
- 905 19th St NE Unit 4
- 905 19th St NE Unit 1
- 1122 Bladensburg Rd NE
- 1206 16th St NE
- 1638 K St NE Unit 2
- 1016 17th Place NE Unit 103
