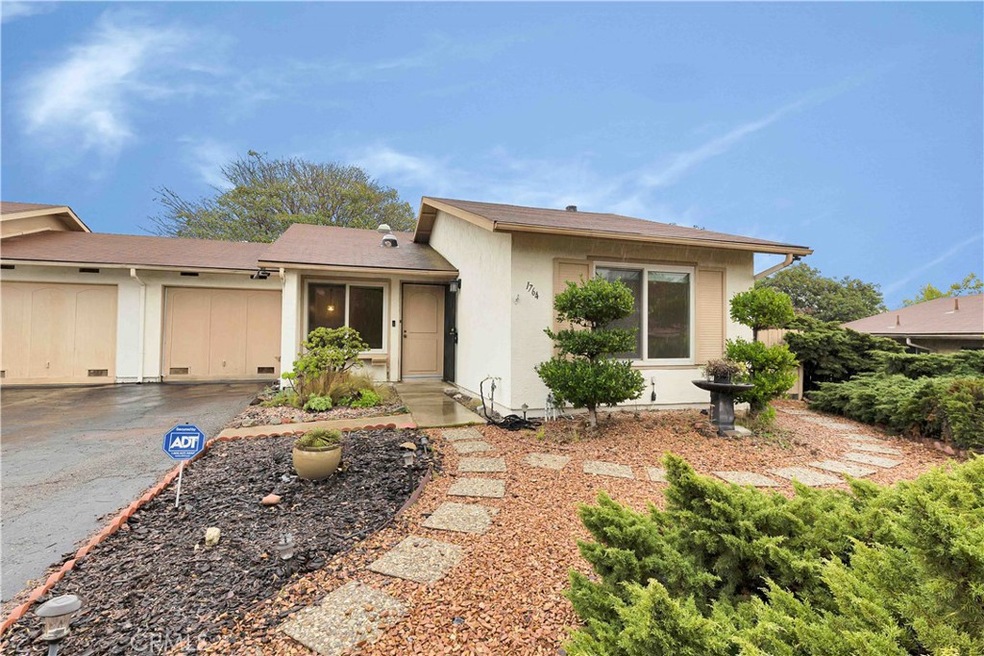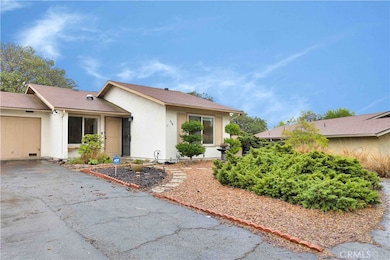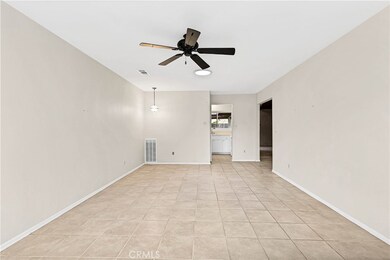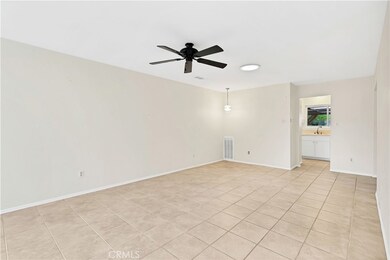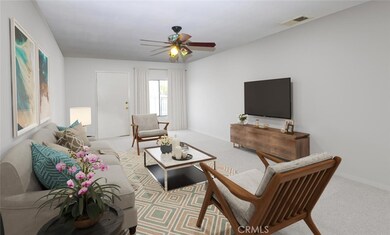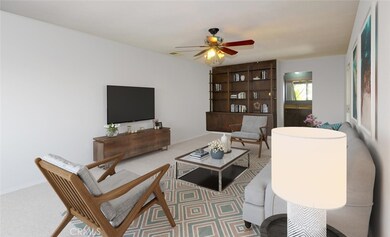
1764 Round Tree Dr Oceanside, CA 92056
Peacock NeighborhoodHighlights
- Senior Community
- Home Office
- Converted Garage
- Bonus Room
- Formal Dining Room
- 1 Car Attached Garage
About This Home
As of April 2025PRICE REDUCTION! Great opportunity to customize this 55+ twinhome in the highly sought after Peacock Hills community. Some
rooms have been virtually staged to show home's potential. Features include: spacious family room with fireplace with slider leading to backyard, bonus room off the kitchen can be used as dinette or office, combo living and dining room, master bedroom has triple sized wardrobe closet and secondary bedroom is ensuite with separate side entry door, spacious back and side yard, & 1 car attached garage which was partially coverted. HOA is only $72 per year, great location close to shopping,restaurants, golfing, medical centers & beaches. Contact us for our marketing video for both community and home highlights!
Last Agent to Sell the Property
Premia Realty Group, Inc. License #01328629 Listed on: 01/06/2023
Last Buyer's Agent
John Campbell
Realty World RFP Realty License #01443015
Home Details
Home Type
- Single Family
Est. Annual Taxes
- $5,442
Year Built
- Built in 1980
Lot Details
- 6,504 Sq Ft Lot
- Wood Fence
- Needs Fence Repair
- Irregular Lot
- Property is zoned R1
HOA Fees
- $6 Monthly HOA Fees
Parking
- 1 Car Attached Garage
- Converted Garage
- Parking Available
- Single Garage Door
- Shared Driveway
Home Design
- Fixer Upper
- Slab Foundation
- Shingle Roof
Interior Spaces
- 1,227 Sq Ft Home
- 1-Story Property
- Ceiling Fan
- Family Room with Fireplace
- Formal Dining Room
- Home Office
- Bonus Room
- Tile Flooring
- Gas Range
Bedrooms and Bathrooms
- 2 Main Level Bedrooms
- 2 Full Bathrooms
Laundry
- Laundry Room
- Laundry in Kitchen
Outdoor Features
- Patio
- Exterior Lighting
- Shed
Utilities
- Central Heating
- Tankless Water Heater
Community Details
- Senior Community
- Peacock Hills HOA, Phone Number (760) 940-6318
- Oceanside Subdivision
Listing and Financial Details
- Tax Lot 755
- Tax Tract Number 9194
- Assessor Parcel Number 1614218100
- $66 per year additional tax assessments
Ownership History
Purchase Details
Purchase Details
Home Financials for this Owner
Home Financials are based on the most recent Mortgage that was taken out on this home.Purchase Details
Purchase Details
Purchase Details
Home Financials for this Owner
Home Financials are based on the most recent Mortgage that was taken out on this home.Purchase Details
Purchase Details
Purchase Details
Purchase Details
Home Financials for this Owner
Home Financials are based on the most recent Mortgage that was taken out on this home.Purchase Details
Similar Homes in Oceanside, CA
Home Values in the Area
Average Home Value in this Area
Purchase History
| Date | Type | Sale Price | Title Company |
|---|---|---|---|
| Quit Claim Deed | -- | None Listed On Document | |
| Grant Deed | $485,000 | First American Title | |
| Interfamily Deed Transfer | -- | None Available | |
| Interfamily Deed Transfer | -- | Accommodation | |
| Interfamily Deed Transfer | -- | -- | |
| Interfamily Deed Transfer | -- | Chicago Title Co | |
| Interfamily Deed Transfer | -- | Chicago Title Co | |
| Interfamily Deed Transfer | -- | -- | |
| Interfamily Deed Transfer | -- | -- | |
| Grant Deed | $95,500 | Chicago Title Co | |
| Grant Deed | -- | -- |
Mortgage History
| Date | Status | Loan Amount | Loan Type |
|---|---|---|---|
| Open | $195,000 | Credit Line Revolving | |
| Previous Owner | $209,600 | New Conventional | |
| Previous Owner | $207,000 | New Conventional | |
| Previous Owner | $41,000 | Stand Alone Second | |
| Previous Owner | $135,000 | New Conventional | |
| Previous Owner | $100,000 | Credit Line Revolving | |
| Previous Owner | $76,400 | No Value Available |
Property History
| Date | Event | Price | Change | Sq Ft Price |
|---|---|---|---|---|
| 04/15/2025 04/15/25 | Sold | $760,000 | +1.3% | $568 / Sq Ft |
| 03/01/2025 03/01/25 | Pending | -- | -- | -- |
| 02/27/2025 02/27/25 | For Sale | $750,000 | +54.6% | $561 / Sq Ft |
| 04/14/2023 04/14/23 | Sold | $485,000 | -3.0% | $395 / Sq Ft |
| 04/07/2023 04/07/23 | Pending | -- | -- | -- |
| 02/11/2023 02/11/23 | Price Changed | $499,900 | -4.8% | $407 / Sq Ft |
| 01/06/2023 01/06/23 | For Sale | $525,000 | -- | $428 / Sq Ft |
Tax History Compared to Growth
Tax History
| Year | Tax Paid | Tax Assessment Tax Assessment Total Assessment is a certain percentage of the fair market value that is determined by local assessors to be the total taxable value of land and additions on the property. | Land | Improvement |
|---|---|---|---|---|
| 2025 | $5,442 | $504,592 | $336,396 | $168,196 |
| 2024 | $5,442 | $494,699 | $329,800 | $164,899 |
| 2023 | $4,160 | $371,002 | $247,335 | $123,667 |
| 2022 | $4,149 | $371,002 | $247,335 | $123,667 |
| 2021 | $4,057 | $363,729 | $242,486 | $121,243 |
| 2020 | $1,529 | $139,411 | $39,481 | $99,930 |
| 2019 | $1,506 | $136,678 | $38,707 | $97,971 |
| 2018 | $1,432 | $133,999 | $37,949 | $96,050 |
| 2017 | $70 | $131,372 | $37,205 | $94,167 |
| 2016 | $1,370 | $128,797 | $36,476 | $92,321 |
| 2015 | $1,363 | $126,864 | $35,929 | $90,935 |
| 2014 | $1,330 | $124,380 | $35,226 | $89,154 |
Agents Affiliated with this Home
-
Hadas Metzler Elbaz

Seller's Agent in 2025
Hadas Metzler Elbaz
Coastal Premier Properties
(619) 494-8908
1 in this area
35 Total Sales
-
Amy Green

Seller Co-Listing Agent in 2025
Amy Green
Coastal Premier Properties
(858) 342-3068
2 in this area
197 Total Sales
-
John Griswold

Buyer's Agent in 2025
John Griswold
Compass
(858) 342-2838
1 in this area
92 Total Sales
-
Maria Rosino-Miracco

Seller's Agent in 2023
Maria Rosino-Miracco
Premia Realty Group, Inc.
(760) 814-7676
1 in this area
24 Total Sales
-
J
Buyer's Agent in 2023
John Campbell
Realty World RFP Realty
-
Trudy Kranz Whitney

Buyer's Agent in 2023
Trudy Kranz Whitney
Coldwell Banker West
(760) 450-5839
1 in this area
20 Total Sales
Map
Source: California Regional Multiple Listing Service (CRMLS)
MLS Number: ND22261034
APN: 161-421-81
- 1736 Round Tree Dr
- 4543 Beverly Glen Dr
- 4708 Sunrise Ridge
- 4549 Quailridge Dr
- 1702 Havenwood Dr Unit 1087D4
- 1909 Cheyenne Cir
- 1911 Cheyenne Cir
- 1460 Highridge Dr
- 1523 Temple Heights Dr
- 1909 Arroyo Ave
- 1455 Highridge Dr
- 1412 Rolling Hills Dr
- 2393 Callecita Way
- 1333 Olive Ave Unit 37
- 1333 Olive Ave Unit 62
- 1746 Avenida Alta Mira
- 1385 Temple Heights Dr
- 1853 Corte Pulsera
- 4867 Meadowbrook Dr
- 0 Galaxy Dr
