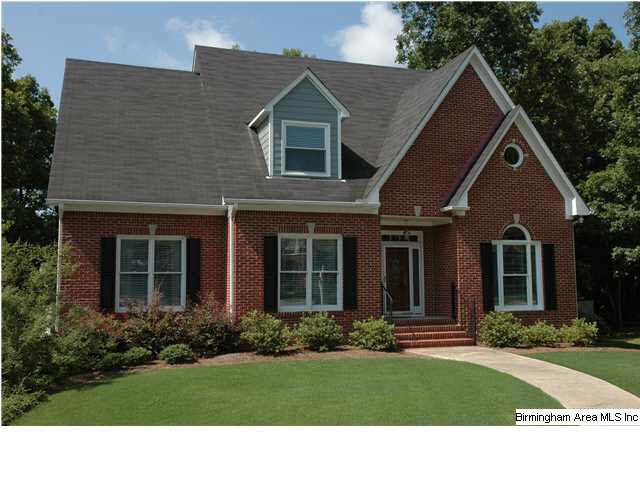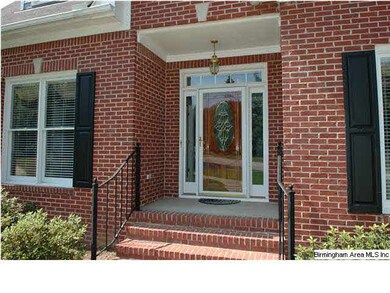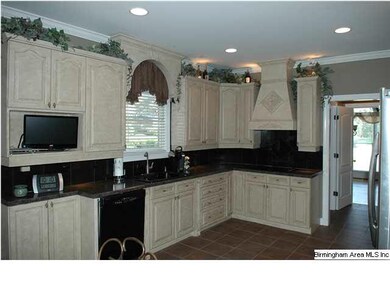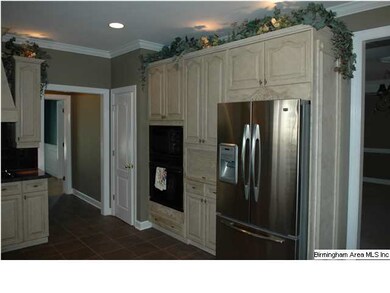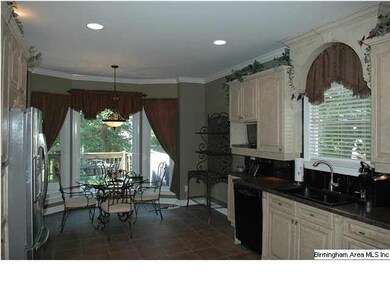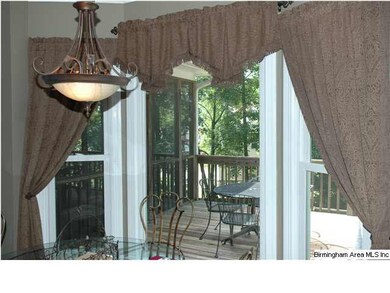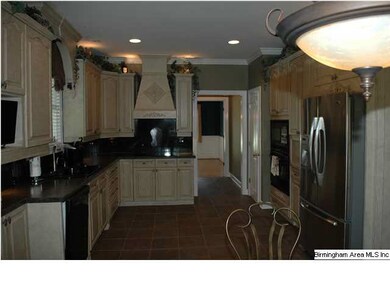
1764 Sandy Ridge Way Birmingham, AL 35244
Highlights
- Sitting Area In Primary Bedroom
- Covered Deck
- Bonus Room
- South Shades Crest Elementary School Rated A
- Wood Flooring
- Den with Fireplace
About This Home
As of February 2019Reduced by $10,000!! in "The Grove" section of Hoover's Russet Woods on a dream cul-de-sac lot with sidewalks & underground utilities! If you like the idea of owning a well maintained home with 5 bedrooms & 5 bathrooms tucked away on a quiet lot, you will want to see this one! Need extra storage? You will not need to use the attic here because large closets are everywhere! Large master bedroom has 3 walk-in closets! Master bath has separate garden tub, shower, double vanities & water closet. Off the master is a sitting room/office. Large den with fireplace has 2 doors leading to screened deck great for entertaining & family get togethers! Awesome eat-in kitchen with tile floors and lots of cabinets are just a step to the dining room. Upstairs there are 3 large bedrooms and 2 full bathrooms along with a huge bonus room that could be another bedroom, media room or playroom! Need more space? Basement is finished with a large den, bathroom & even more rooms! 1 Year Home Warranty Included!!
Last Buyer's Agent
Jenny Merrill
Red Hills Realty, LLC License #97488
Home Details
Home Type
- Single Family
Est. Annual Taxes
- $3,454
Year Built
- 1996
Lot Details
- Cul-De-Sac
- Fenced Yard
- Interior Lot
- Sprinkler System
- Few Trees
HOA Fees
- $8 Monthly HOA Fees
Parking
- 2 Car Garage
- Basement Garage
- Side Facing Garage
- Driveway
Interior Spaces
- 1.5-Story Property
- Crown Molding
- Ceiling Fan
- Recessed Lighting
- Gas Fireplace
- Double Pane Windows
- Window Treatments
- Dining Room
- Den with Fireplace
- Bonus Room
- Storm Doors
Kitchen
- Electric Cooktop
- Stove
- Dishwasher
- Disposal
Flooring
- Wood
- Carpet
- Tile
- Vinyl
Bedrooms and Bathrooms
- 5 Bedrooms
- Sitting Area In Primary Bedroom
- Primary Bedroom on Main
- Walk-In Closet
- Bathtub and Shower Combination in Primary Bathroom
- Garden Bath
- Separate Shower
- Linen Closet In Bathroom
Laundry
- Laundry Room
- Laundry on main level
Finished Basement
- Basement Fills Entire Space Under The House
- Recreation or Family Area in Basement
- Natural lighting in basement
Outdoor Features
- Covered Deck
- Screened Deck
Utilities
- Forced Air Heating and Cooling System
- Heating System Uses Gas
- Programmable Thermostat
- Gas Water Heater
Listing and Financial Details
- Assessor Parcel Number 39-31-3-000-002.101
Ownership History
Purchase Details
Home Financials for this Owner
Home Financials are based on the most recent Mortgage that was taken out on this home.Purchase Details
Home Financials for this Owner
Home Financials are based on the most recent Mortgage that was taken out on this home.Purchase Details
Home Financials for this Owner
Home Financials are based on the most recent Mortgage that was taken out on this home.Similar Homes in the area
Home Values in the Area
Average Home Value in this Area
Purchase History
| Date | Type | Sale Price | Title Company |
|---|---|---|---|
| Warranty Deed | $347,900 | -- | |
| Warranty Deed | $297,900 | -- | |
| Warranty Deed | $272,900 | -- |
Mortgage History
| Date | Status | Loan Amount | Loan Type |
|---|---|---|---|
| Open | $30,897 | Credit Line Revolving | |
| Open | $330,505 | New Conventional | |
| Previous Owner | $277,900 | Commercial | |
| Previous Owner | $28,282 | Stand Alone Second | |
| Previous Owner | $15,000 | Stand Alone Second | |
| Previous Owner | $259,250 | No Value Available | |
| Previous Owner | $35,000 | Credit Line Revolving | |
| Previous Owner | $187,000 | Unknown |
Property History
| Date | Event | Price | Change | Sq Ft Price |
|---|---|---|---|---|
| 02/07/2019 02/07/19 | Sold | $347,900 | +0.9% | $99 / Sq Ft |
| 01/03/2019 01/03/19 | For Sale | $344,900 | +15.8% | $98 / Sq Ft |
| 09/09/2013 09/09/13 | Sold | $297,900 | -6.9% | $92 / Sq Ft |
| 09/09/2013 09/09/13 | Pending | -- | -- | -- |
| 07/09/2013 07/09/13 | For Sale | $319,900 | -- | $99 / Sq Ft |
Tax History Compared to Growth
Tax History
| Year | Tax Paid | Tax Assessment Tax Assessment Total Assessment is a certain percentage of the fair market value that is determined by local assessors to be the total taxable value of land and additions on the property. | Land | Improvement |
|---|---|---|---|---|
| 2024 | $3,454 | $48,300 | -- | -- |
| 2022 | $3,301 | $46,200 | $8,000 | $38,200 |
| 2021 | $2,806 | $39,370 | $8,000 | $31,370 |
| 2020 | $2,520 | $35,290 | $8,000 | $27,290 |
| 2019 | $2,510 | $35,300 | $0 | $0 |
| 2018 | $2,308 | $32,520 | $0 | $0 |
| 2017 | $2,308 | $32,520 | $0 | $0 |
| 2016 | $2,308 | $32,520 | $0 | $0 |
| 2015 | $2,308 | $32,520 | $0 | $0 |
| 2014 | $2,275 | $32,000 | $0 | $0 |
| 2013 | $2,275 | $32,000 | $0 | $0 |
Agents Affiliated with this Home
-
Samantha Ferguson

Seller's Agent in 2019
Samantha Ferguson
Keller Williams Realty Vestavia
(205) 862-3374
4 in this area
58 Total Sales
-
Steve Parker

Buyer's Agent in 2019
Steve Parker
Keller Williams Realty Hoover
(205) 383-5819
107 in this area
601 Total Sales
-
Gary Morgan
G
Seller's Agent in 2013
Gary Morgan
RealtySouth
(205) 913-2167
1 in this area
13 Total Sales
-
J
Buyer's Agent in 2013
Jenny Merrill
Red Hills Realty, LLC
Map
Source: Greater Alabama MLS
MLS Number: 569431
APN: 39-00-31-3-000-002.101
- 1812 Cross Cir
- 1521 Cypress Cove Cir
- 1963 Russet Hill Ln
- 1851 Russet Woods Ln
- 1410 Timber Ridge Cir
- 1860 Russet Hill Cir
- 1777 Russet Woods Ln
- 5911 Peachwood Cir
- 152 Russet Cove Dr
- 2412 Fluker Dr
- 600 Southdale Ln
- 600 Crest View Cir
- 604 Crest View Cir
- 1626 Russet Crest Ln
- 510 Russet Valley Cir
- 5493 Park Side Cir
- 230 Russet Woods Dr
- 127 Top O Tree Ln
- 5880 Southwood Pkwy
- 5544 Park Side Rd
