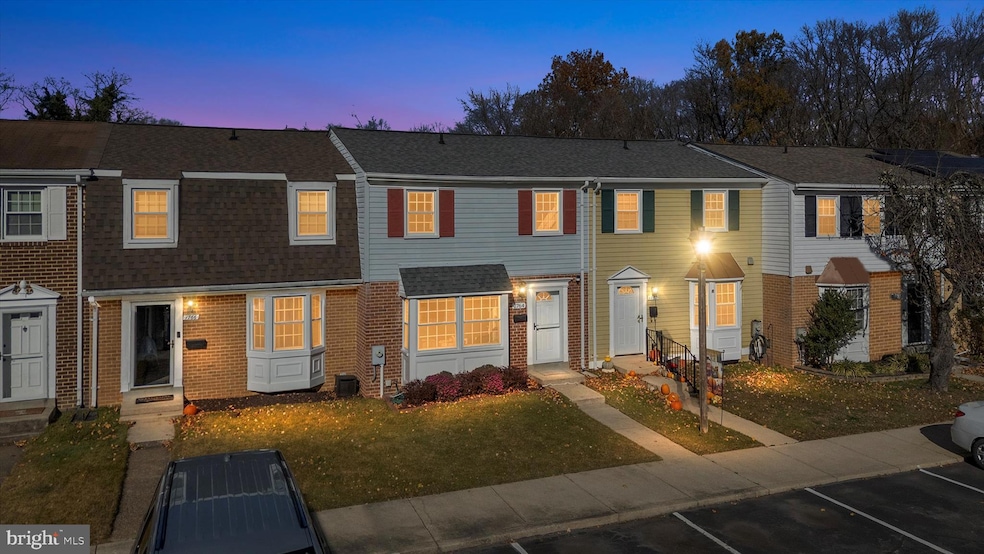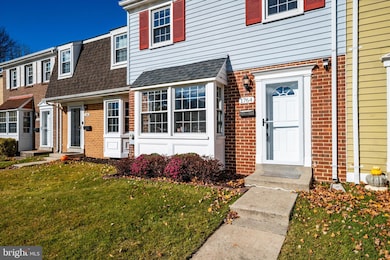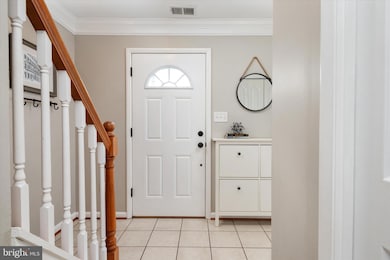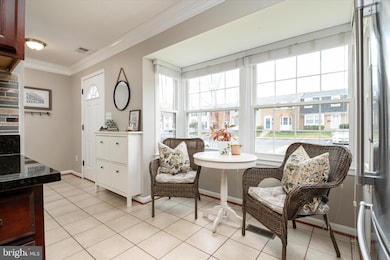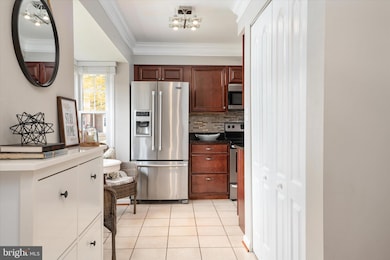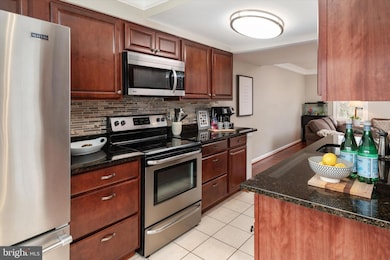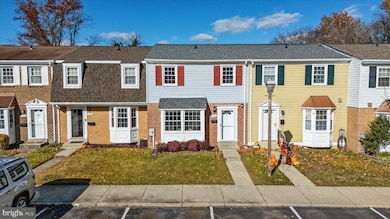1764 Sharwood Place Crofton, MD 21114
Estimated payment $2,601/month
Highlights
- Very Popular Property
- Colonial Architecture
- Breakfast Area or Nook
- Crofton Middle School Rated A-
- Open Floorplan
- Eat-In Galley Kitchen
About This Home
One of the BEST homes in the community, this beautifully updated 3 bedroom, 2.5 bath home in the heart of Crofton truly outshines the rest! Step inside to find a bright and welcoming floor plan with beautiful floors, recessed lighting, and elegant double crown molding, the kind of thoughtful details that make this home shine! Enjoy the sun-drenched breakfast area framed by bay windows, and the modern kitchen featuring newer stainless steel appliances, granite countertops, timeless cabinetry, a chic backsplash, and a double pantry! The spacious living and dining area combine seamlessly to create an open-concept feel, perfect for entertaining or relaxing at home. Upstairs, the large primary bedroom offers a gorgeous renovated en-suite bathroom (2023) with new tile flooring, vanity, lighting, and a stunning walk-in shower. Two additional generously sized bedrooms and another renovated full bath complete the upper level. The fully finished walk-out lower level adds INCREDIBLE versatility! Ideal for a gym, playroom, or media space. A second recreation room can easily serve as a guest suite, additional entertaining/recreation space, office, or fourth bedroom, with direct access to a private fenced-in patio backing to trees, your own peaceful retreat!
Enjoy low-maintenance living with condo fees that INCLUDE WATER , plus major upgrades such as a Roof (2019), HVAC (2019), windows (2017), and NEW bathrooms (2023). Tucked away in a welcoming community yet just minutes from shopping, dining, and commuter routes to Fort Meade, Washington D.C., Baltimore, and Annapolis, this home is zoned for Crofton Meadows Elementary, Crofton Middle, and Crofton High School. Fall in love from the moment you arrive! Come see this beauty today! **OPEN HOUSE SATURDAY 11/22/25, 12-2 PM!!!**
Listing Agent
(858) 603-2774 nancy.gowan@evrealestate.com Real Broker, LLC - Annapolis Listed on: 11/19/2025

Open House Schedule
-
Saturday, November 22, 202512:00 to 2:00 pm11/22/2025 12:00:00 PM +00:0011/22/2025 2:00:00 PM +00:00Add to Calendar
Townhouse Details
Home Type
- Townhome
Est. Annual Taxes
- $3,664
Year Built
- Built in 1979
Lot Details
- Property is Fully Fenced
- Property is in excellent condition
HOA Fees
- $188 Monthly HOA Fees
Home Design
- Colonial Architecture
- Brick Exterior Construction
- Slab Foundation
- Architectural Shingle Roof
Interior Spaces
- Property has 2 Levels
- Open Floorplan
- Crown Molding
- Ceiling Fan
- Recessed Lighting
- Family Room
- Dining Area
- Carpet
- Finished Basement
- Rear Basement Entry
Kitchen
- Eat-In Galley Kitchen
- Breakfast Area or Nook
- Electric Oven or Range
- Built-In Microwave
- Dishwasher
- Disposal
Bedrooms and Bathrooms
- 3 Bedrooms
- Bathtub with Shower
- Walk-in Shower
Laundry
- Dryer
- Washer
Parking
- 1 Open Parking Space
- 1 Parking Space
- Parking Lot
Schools
- Crofton Meadows Elementary School
- Crofton Middle School
- Crofton High School
Utilities
- Central Heating and Cooling System
- Vented Exhaust Fan
- Electric Water Heater
Listing and Financial Details
- Assessor Parcel Number 020221090020963
Community Details
Overview
- Association fees include water, trash, snow removal, common area maintenance
- Crofton Square Community
- Crofton Square Subdivision
Amenities
- Common Area
Recreation
- Community Playground
Pet Policy
- No Pets Allowed
Map
Home Values in the Area
Average Home Value in this Area
Tax History
| Year | Tax Paid | Tax Assessment Tax Assessment Total Assessment is a certain percentage of the fair market value that is determined by local assessors to be the total taxable value of land and additions on the property. | Land | Improvement |
|---|---|---|---|---|
| 2025 | $3,464 | $297,367 | -- | -- |
| 2024 | $3,464 | $275,833 | $0 | $0 |
| 2023 | $3,194 | $254,300 | $135,000 | $119,300 |
| 2022 | $2,622 | $250,900 | $0 | $0 |
| 2021 | $5,926 | $247,500 | $0 | $0 |
| 2020 | $2,887 | $244,100 | $120,000 | $124,100 |
| 2019 | $5,629 | $241,567 | $0 | $0 |
| 2018 | $2,424 | $239,033 | $0 | $0 |
| 2017 | $2,654 | $236,500 | $0 | $0 |
| 2016 | -- | $226,067 | $0 | $0 |
| 2015 | -- | $215,633 | $0 | $0 |
| 2014 | -- | $205,200 | $0 | $0 |
Property History
| Date | Event | Price | List to Sale | Price per Sq Ft | Prior Sale |
|---|---|---|---|---|---|
| 11/19/2025 11/19/25 | For Sale | $400,000 | +48.1% | $218 / Sq Ft | |
| 04/10/2017 04/10/17 | Sold | $270,000 | +0.4% | $222 / Sq Ft | View Prior Sale |
| 03/07/2017 03/07/17 | Pending | -- | -- | -- | |
| 03/02/2017 03/02/17 | For Sale | $269,000 | +58.0% | $221 / Sq Ft | |
| 11/11/2016 11/11/16 | Sold | $170,200 | 0.0% | $140 / Sq Ft | View Prior Sale |
| 10/06/2016 10/06/16 | Pending | -- | -- | -- | |
| 09/24/2016 09/24/16 | Off Market | $170,200 | -- | -- | |
| 08/30/2016 08/30/16 | For Sale | $189,900 | 0.0% | $156 / Sq Ft | |
| 08/15/2016 08/15/16 | Pending | -- | -- | -- | |
| 08/08/2016 08/08/16 | For Sale | $189,900 | +11.6% | $156 / Sq Ft | |
| 07/24/2016 07/24/16 | Off Market | $170,200 | -- | -- | |
| 07/21/2016 07/21/16 | For Sale | $189,900 | 0.0% | $156 / Sq Ft | |
| 05/27/2016 05/27/16 | Pending | -- | -- | -- | |
| 04/25/2016 04/25/16 | Price Changed | $189,900 | -11.6% | $156 / Sq Ft | |
| 04/04/2016 04/04/16 | For Sale | $214,900 | +26.3% | $177 / Sq Ft | |
| 03/30/2016 03/30/16 | Off Market | $170,200 | -- | -- | |
| 03/29/2016 03/29/16 | Price Changed | $214,900 | 0.0% | $177 / Sq Ft | |
| 03/29/2016 03/29/16 | For Sale | $214,900 | +26.3% | $177 / Sq Ft | |
| 03/06/2016 03/06/16 | Off Market | $170,200 | -- | -- | |
| 02/12/2016 02/12/16 | For Sale | $249,900 | +46.8% | $206 / Sq Ft | |
| 02/06/2016 02/06/16 | Off Market | $170,200 | -- | -- | |
| 01/04/2016 01/04/16 | For Sale | $249,900 | -- | $206 / Sq Ft |
Purchase History
| Date | Type | Sale Price | Title Company |
|---|---|---|---|
| Deed | $270,000 | Universal Title | |
| Deed | $170,200 | Security American Title Llc | |
| Deed In Lieu Of Foreclosure | $229,600 | Financial Dimensions Inc | |
| Deed | $287,000 | -- | |
| Deed | $287,000 | -- | |
| Deed | $257,000 | -- | |
| Deed | $257,000 | -- | |
| Deed | $180,000 | -- |
Mortgage History
| Date | Status | Loan Amount | Loan Type |
|---|---|---|---|
| Open | $256,500 | New Conventional | |
| Previous Owner | $43,050 | Purchase Money Mortgage | |
| Previous Owner | $43,050 | Purchase Money Mortgage | |
| Previous Owner | $257,000 | Purchase Money Mortgage | |
| Previous Owner | $257,000 | Purchase Money Mortgage | |
| Closed | -- | No Value Available |
Source: Bright MLS
MLS Number: MDAA2131322
APN: 02-210-90020963
- 1804 Aberdeen Cir
- 1745 Leisure Way
- 1822 Foxdale Ct
- 1721 Leisure Way
- 2103 Higher Ct
- 1711 Denton Ct
- 2241 Aberdeen Dr
- 2110 Sandy Ct
- 1636 New Windsor Ct
- 2807 Klein Ct
- 2564 Log Mill Ct
- 2510 Log Mill Ct
- 2536 Chelmsford Dr
- 1521 Fenway Rd
- 2508 Stow Ct
- 1729 Dana St Unit 6
- 1700 Fallowfield Ct
- 2173 Johns Hopkins Rd
- 1683 Fallowfield Ct
- 1503 Carlyle Dr
- 1761 Aberdeen Cir
- 1848 Foxdale Ct
- 1744 Laurance Ct
- 1908 Cambridge Dr
- 1914 Cavalier Cir Unit A
- 1677 Brice Ct
- 1699 Hart Ct
- 1643 Fendall Ct Unit 60
- 2216 Notely Ln Unit 111
- 1634 Mount Airy Ct
- 2551 Log Mill Ct
- 1538 Long Drive Ct
- 1603 Carlyle Dr
- 1623 Parkridge Cir
- 1316 Pleasant Meadow Rd
- 2313 Westport Ln
- 1668 Carlyle Dr
- 1414 Nutwood Ct
- 1429 Nestlewood Ct
- 2548 Ambling Cir
