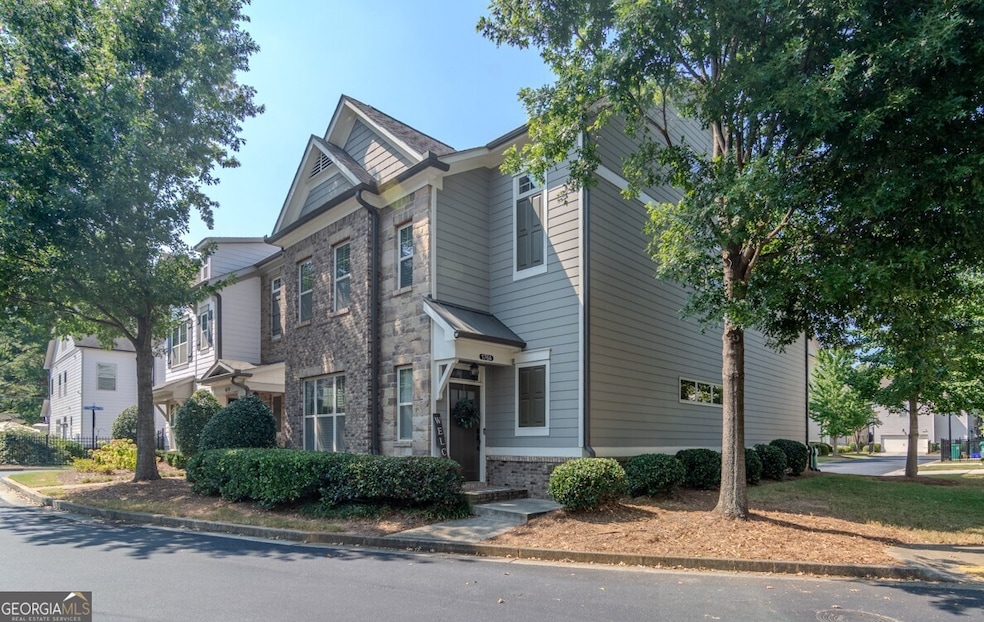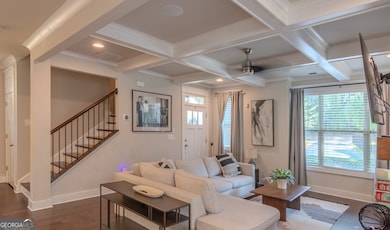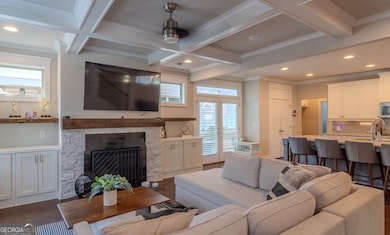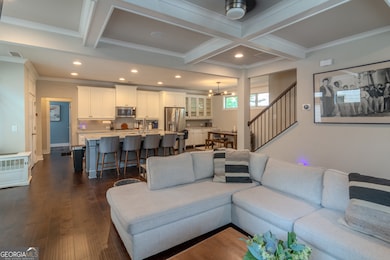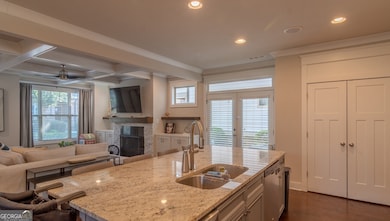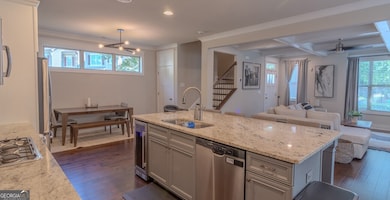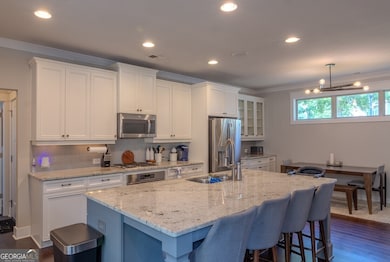1764 Whitfield Parc Cir Smyrna, GA 30101
Estimated payment $3,727/month
Highlights
- Craftsman Architecture
- Vaulted Ceiling
- 1 Fireplace
- Campbell High School Rated A-
- Wood Flooring
- 4-minute walk to Whitfield Park
About This Home
PRICE DROP & BUYER CONCESSIONS available in the historic community of Williams Park, (just minutes from The Battery, Truist Park, premier shopping/dining, and major highways). This gorgeous 4BD/3.5BA home featuring farmhouse modern accents, perfectly blending warmth, sophistication, and functionality at every turn is waiting for you. Step inside and immediately feel the craftsmanship - from the coffered ceilings that crown the spacious family room to the custom built-ins and integrated sound system that make entertaining effortless. The open-concept main level boasts wall to wall espresso hard wood floors (which extend to the entire 2nd level) and offer a seamless flow between the living room, dining space, and chef-inspired kitchen which showcases pristine granite countertops, stainless steel appliances, upgraded cabinetry with elegant finishes, and an oversized island perfect for gatherings. Imagine cozy evenings by the fireplace, hosting dinner parties under recessed lighting, or simply unwinding in the comfort of the family room blanketed by the warmth of natural light. Upstairs, retreat to the serenity of the primary suite - your personal oasis with a spa-worthy frameless-glass tiled shower, dual vanities, and ample closet space. The secondary bedrooms provide flexible, functional layouts, ideal for home offices, media/game rooms, or guest suites - designed to suit your modern lifestyle. The conveniently located 2nd floor laundry room makes daily cleaning easily accessible from any area of the house. Every detail of this home has been thoughtfully curated - from the custom-built mudroom nook to the upgraded lighting and fixtures that elevate the aesthetic throughout. Outside, enjoy your personal courtyard-style sanctuary, ideal for morning coffee or weekend grilling, surrounded by countless landscaping possibilities and the peaceful charm of a quiet, tree-lined street. A rare combination of city accessibility and neighborhood tranquility sought by many. So don't miss your opportunity. Schedule a tour today!
Home Details
Home Type
- Single Family
Est. Annual Taxes
- $6,911
Year Built
- Built in 2015
Lot Details
- 2,614 Sq Ft Lot
- Back Yard Fenced
- Corner Lot
- Level Lot
Home Design
- Craftsman Architecture
- Composition Roof
- Steel Siding
- Stone Siding
- Brick Front
- Stone
Interior Spaces
- 2,563 Sq Ft Home
- 3-Story Property
- Tray Ceiling
- Vaulted Ceiling
- Ceiling Fan
- Recessed Lighting
- 1 Fireplace
- Mud Room
- Family Room
Kitchen
- Oven or Range
- Microwave
- Dishwasher
- Stainless Steel Appliances
- Disposal
Flooring
- Wood
- Carpet
- Tile
Bedrooms and Bathrooms
- 4 Bedrooms
- Double Vanity
- Bathtub Includes Tile Surround
Laundry
- Laundry Room
- Laundry in Hall
- Laundry on upper level
Home Security
- Home Security System
- Fire and Smoke Detector
Parking
- 2 Car Garage
- Garage Door Opener
Location
- Property is near shops
Schools
- Smyrna Elementary School
- Campbell Middle School
- Campbell High School
Utilities
- Forced Air Heating and Cooling System
- Underground Utilities
- High Speed Internet
- Phone Available
- Cable TV Available
Community Details
Overview
- Property has a Home Owners Association
- $500 Initiation Fee
- Association fees include maintenance exterior, ground maintenance
- Whitfield Parc Subdivision
Recreation
- Park
Map
Home Values in the Area
Average Home Value in this Area
Tax History
| Year | Tax Paid | Tax Assessment Tax Assessment Total Assessment is a certain percentage of the fair market value that is determined by local assessors to be the total taxable value of land and additions on the property. | Land | Improvement |
|---|---|---|---|---|
| 2025 | $5,379 | $227,632 | $70,000 | $157,632 |
| 2024 | $5,379 | $227,632 | $70,000 | $157,632 |
| 2023 | $4,890 | $227,632 | $70,000 | $157,632 |
| 2022 | $4,587 | $183,400 | $42,000 | $141,400 |
| 2021 | $4,257 | $164,804 | $38,000 | $126,804 |
| 2020 | $4,530 | $164,804 | $38,000 | $126,804 |
| 2019 | $4,143 | $150,692 | $36,000 | $114,692 |
| 2018 | $4,143 | $150,692 | $36,000 | $114,692 |
| 2017 | $3,342 | $129,576 | $36,000 | $93,576 |
| 2016 | $3,342 | $129,576 | $36,000 | $93,576 |
| 2015 | $581 | $22,000 | $22,000 | $0 |
Property History
| Date | Event | Price | List to Sale | Price per Sq Ft | Prior Sale |
|---|---|---|---|---|---|
| 10/28/2025 10/28/25 | Price Changed | $598,990 | -2.6% | $234 / Sq Ft | |
| 10/10/2025 10/10/25 | For Sale | $615,000 | +44.7% | $240 / Sq Ft | |
| 04/02/2020 04/02/20 | Sold | $425,000 | 0.0% | $166 / Sq Ft | View Prior Sale |
| 03/03/2020 03/03/20 | Pending | -- | -- | -- | |
| 02/27/2020 02/27/20 | For Sale | $425,000 | -- | $166 / Sq Ft |
Purchase History
| Date | Type | Sale Price | Title Company |
|---|---|---|---|
| Limited Warranty Deed | $425,000 | None Available | |
| Deed | $226,000 | -- |
Mortgage History
| Date | Status | Loan Amount | Loan Type |
|---|---|---|---|
| Open | $412,250 | New Conventional |
Source: Georgia MLS
MLS Number: 10622710
APN: 17-0592-0-267-0
- 1761 Whitfield Parc Cir SE
- 1417 Springleaf Cir SE
- 1537 Springleaf Cove SE
- 1768 Evenstad Way
- 3037 Ferrington Way
- 2781 Mathews St SE
- 1700 Wynndowne Trail SE Unit C
- 2807 Mathews St SE
- 1722 Wynndowne Trail SE
- 2654 Davenport St SE
- 3001 Hawthorne Place SE
- 2683 Davenport St SE
- 2613 Davenport St SE
- 2908 Cottesford Way SE
- 2791 Madison St SE
- 1050 Mathews Ct SE
- 1010 Mathews Ct SE Unit A
- 1010 Mathews Ct SE
- 1000 Mathews Ct SE Unit B
- 1524 Springleaf Cir SE
- 1674 Wynndowne Trail SE
- 1028 Windy Oaks Ct SE
- 1682 Wynndowne Trail SE
- 1686 Wynndowne Trail SE
- 1717 Wynndowne Trail SE
- 1453 Springleaf Cir SE
- 1714 Wynndowne Trail SE
- 5005 Hawthorne Ct SE
- 2584 Old Roswell Rd SE Unit B
- 1449 Mimosa Cir SE
- 4013 Hawthorne Cir SE Unit 2
- 2400 Post Village Dr SE
- 2903 Cottesford Way SE
- 1858 Shenandoah Valley Ln SE
- 1368 Marston St SE
