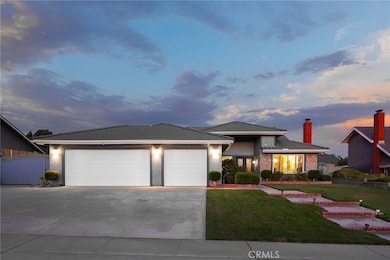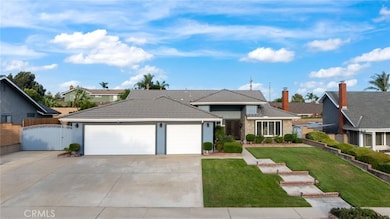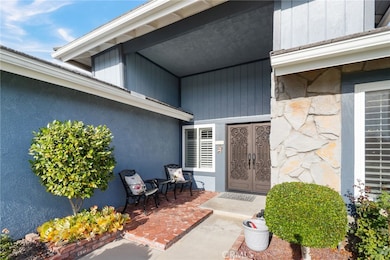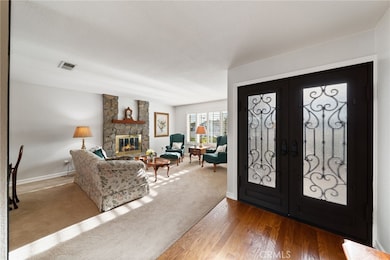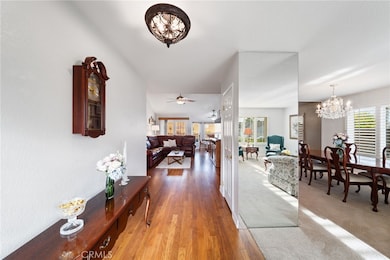1764 Winston Ave Upland, CA 91784
Estimated payment $4,975/month
Highlights
- Pebble Pool Finish
- RV Access or Parking
- Wood Flooring
- Pioneer Junior High School Rated A-
- Mountain View
- Main Floor Bedroom
About This Home
Elegant Living Near Upland’s Best Shopping & Dining! Located in a highly desirable area of North Upland, this single-story home has been lovingly improved and maintained by its original owners, and is now being offered for sale for the first time since it was originally built. The property offers a prime location close to shopping, dining, and Upland Hills Country Club. Featuring lush landscaping, a three-car garage, and gated side access with room for additional vehicles or RV parking. Through the beautiful custom double front doors, natural light fills the well-planned layout. The living room is anchored by a welcoming fireplace and framed by large windows with views of the front yard. The formal dining room flows openly from the living room, creating a welcoming space for gatherings. The kitchen is thoughtfully designed with granite countertops, and stainless steel appliances including double ovens, and a built-in gas cooktop. Ample counter and cabinet space make meal preparation a joy. Just beyond the kitchen, a breakfast nook provides the perfect setting for casual meals with backyard views. The spacious family room is ideal for entertaining, enhanced by high ceilings that bring openness and volume to the space. The home offers four sizable bedrooms and two bathrooms. The primary suite includes soaring ceilings, dual closets, one a walk-in, and an en suite bathroom featuring dual sinks and a walk-in shower. A private exit from the suite leads directly to the backyard. Additional upgrades to the house include dual pane windows, a new tankless water heater, and a 200 amp service panel. The backyard is expansive and designed for both relaxation and entertaining. At its center is a large pool and spa, perfect for cooling off on warm days or unwinding in the evenings. A covered patio offers a shaded retreat, while string lights add a beautiful ambiance after sunset. A dedicated gardening area provides space for planting, and multiple lounging options create an amazing atmosphere for gatherings of any size. Two storage sheds complete the backyard, adding practicality to the home’s inviting outdoor setting.
Listing Agent
CONCIERGE REALTY GROUP Brokerage Email: mason@conciergerealtygroup.com License #01714034 Listed on: 09/10/2025
Co-Listing Agent
CONCIERGE REALTY GROUP Brokerage Email: mason@conciergerealtygroup.com License #01801354
Home Details
Home Type
- Single Family
Est. Annual Taxes
- $1,595
Year Built
- Built in 1985
Lot Details
- 10,000 Sq Ft Lot
- West Facing Home
- Block Wall Fence
- Landscaped
- Sprinkler System
- Back and Front Yard
Parking
- 3 Car Attached Garage
- Parking Available
- Driveway
- RV Access or Parking
Property Views
- Mountain
- Neighborhood
Home Design
- Entry on the 1st floor
- Turnkey
- Slab Foundation
- Interior Block Wall
- Tile Roof
- Flat Tile Roof
- Wood Siding
- Stone Veneer
- Stucco
Interior Spaces
- 1,867 Sq Ft Home
- 1-Story Property
- Ceiling Fan
- Double Pane Windows
- Shutters
- Blinds
- Family Room Off Kitchen
- Living Room with Fireplace
- Dining Room
- Laundry Room
Kitchen
- Breakfast Area or Nook
- Open to Family Room
- Double Oven
- Built-In Range
- Dishwasher
- Granite Countertops
- Quartz Countertops
- Disposal
Flooring
- Wood
- Carpet
- Tile
Bedrooms and Bathrooms
- 4 Main Level Bedrooms
- Remodeled Bathroom
- Bathroom on Main Level
- Dual Vanity Sinks in Primary Bathroom
- Bathtub with Shower
Home Security
- Carbon Monoxide Detectors
- Fire and Smoke Detector
Accessible Home Design
- No Interior Steps
Pool
- Pebble Pool Finish
- In Ground Pool
- In Ground Spa
Outdoor Features
- Patio
- Exterior Lighting
- Rain Gutters
Schools
- Sierra Vista Elementary School
- Pioneer Middle School
- Upland High School
Utilities
- Central Heating and Cooling System
- Natural Gas Connected
- Private Water Source
- Cable TV Available
Community Details
- No Home Owners Association
Listing and Financial Details
- Tax Lot 11
- Tax Tract Number 12595
- Assessor Parcel Number 1044381190000
- $279 per year additional tax assessments
- Seller Considering Concessions
Map
Home Values in the Area
Average Home Value in this Area
Tax History
| Year | Tax Paid | Tax Assessment Tax Assessment Total Assessment is a certain percentage of the fair market value that is determined by local assessors to be the total taxable value of land and additions on the property. | Land | Improvement |
|---|---|---|---|---|
| 2025 | $1,595 | $307,408 | $59,738 | $247,670 |
| 2024 | $1,595 | $301,381 | $58,567 | $242,814 |
| 2023 | $1,626 | $295,472 | $57,419 | $238,053 |
| 2022 | $1,675 | $289,678 | $56,293 | $233,385 |
| 2021 | $1,664 | $283,998 | $55,189 | $228,809 |
| 2020 | $1,648 | $281,086 | $54,623 | $226,463 |
| 2019 | $1,654 | $275,575 | $53,552 | $222,023 |
| 2018 | $1,639 | $270,172 | $52,502 | $217,670 |
| 2017 | $1,605 | $264,875 | $51,473 | $213,402 |
| 2016 | $2,732 | $259,682 | $50,464 | $209,218 |
| 2015 | $2,668 | $255,781 | $49,706 | $206,075 |
| 2014 | $2,599 | $250,770 | $48,732 | $202,038 |
Property History
| Date | Event | Price | List to Sale | Price per Sq Ft |
|---|---|---|---|---|
| 09/18/2025 09/18/25 | Pending | -- | -- | -- |
| 09/10/2025 09/10/25 | For Sale | $925,000 | -- | $495 / Sq Ft |
Purchase History
| Date | Type | Sale Price | Title Company |
|---|---|---|---|
| Interfamily Deed Transfer | -- | None Available |
Source: California Regional Multiple Listing Service (CRMLS)
MLS Number: CV25202620
APN: 1044-381-19
- 798 Mesa View St
- 589 E Monitor Ct
- 1679 N 2nd Ave
- 1844 N 1st Ave
- 322 E 19th St
- 728 Pebble Beach Dr
- 945 Pebble Beach Dr
- 256 W 18th St
- 1248 Leggio Ln
- 1604 N Laurel Ave
- 1315 Tyler Ln
- 1613 Masters Dr
- 1629 N Palm Ave
- 1745 N Redding Way
- 1754 N Tulare Way
- 1477 Winston Ct
- 1267 Kendra Ln
- 1244 Winged Foot Dr Unit 24
- 655 Doreen Ct
- 1931 N Redding Way

