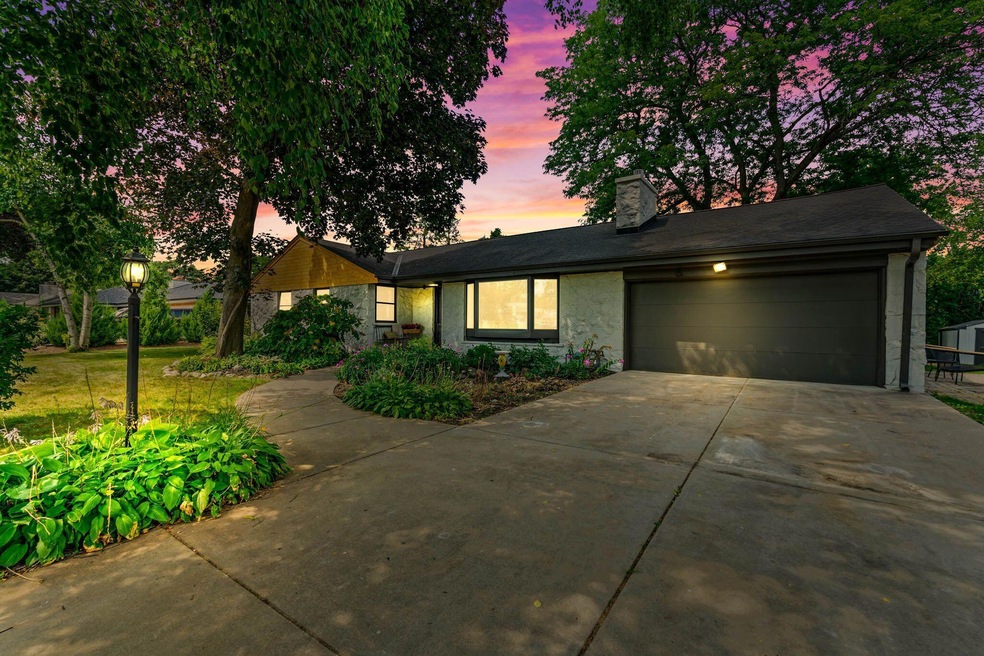
17640 Evergreen Ct Brookfield, WI 53045
Estimated payment $3,894/month
Highlights
- Very Popular Property
- Open Floorplan
- Ranch Style House
- Swanson Elementary School Rated A+
- Adjacent to Greenbelt
- 2.5 Car Attached Garage
About This Home
Beautifully updated Brookfield ranch in the highly sought after Elmbrook School District! Featuring 4 bedrooms, 3 full baths, and convenient main floor laundry. The open concept kitchen offers a large island with seating, new stainless-steel appliances, and ample storage, opening to a dining area and bright living room with built-ins, gas fireplace, and picture window. A cozy family room with custom bookshelves adds charm. Main floor primary bedroom w/ensuite bathroom. The newly finished lower level wows with an electric fireplace, luxurious bath with walk in shower, and private access from the 4th bedroom and entertainment space. Step outside to a private, tree lined yard with a spacious patio...perfect for relaxing or entertaining. This home is a must see!
Listing Agent
Century 21 Affiliated - Delafield License #92071-94 Listed on: 08/09/2025

Home Details
Home Type
- Single Family
Est. Annual Taxes
- $4,096
Lot Details
- 0.46 Acre Lot
- Adjacent to Greenbelt
Parking
- 2.5 Car Attached Garage
- Garage Door Opener
- Driveway
Home Design
- Ranch Style House
- Brick Exterior Construction
Interior Spaces
- 3,127 Sq Ft Home
- Open Floorplan
- Gas Fireplace
- Stone Flooring
Kitchen
- Oven
- Range
- Microwave
- Dishwasher
- Kitchen Island
- Disposal
Bedrooms and Bathrooms
- 4 Bedrooms
- Walk-In Closet
- 3 Full Bathrooms
Laundry
- Dryer
- Washer
Finished Basement
- Basement Fills Entire Space Under The House
- Sump Pump
- Block Basement Construction
- Finished Basement Bathroom
- Crawl Space
Outdoor Features
- Patio
Schools
- Wisconsin Hills Middle School
- Brookfield Central High School
Utilities
- Forced Air Heating and Cooling System
- Heating System Uses Natural Gas
- High Speed Internet
Listing and Financial Details
- Exclusions: Seller's Personal Property
- Assessor Parcel Number BRC117077
Map
Home Values in the Area
Average Home Value in this Area
Tax History
| Year | Tax Paid | Tax Assessment Tax Assessment Total Assessment is a certain percentage of the fair market value that is determined by local assessors to be the total taxable value of land and additions on the property. | Land | Improvement |
|---|---|---|---|---|
| 2024 | $4,096 | $372,300 | $125,000 | $247,300 |
| 2023 | $4,092 | $372,300 | $125,000 | $247,300 |
| 2022 | $3,944 | $281,500 | $110,000 | $171,500 |
| 2021 | $4,172 | $281,500 | $110,000 | $171,500 |
| 2020 | $4,374 | $281,500 | $110,000 | $171,500 |
| 2019 | $4,194 | $281,500 | $110,000 | $171,500 |
| 2018 | $4,006 | $261,400 | $120,000 | $141,400 |
| 2017 | $4,019 | $261,400 | $120,000 | $141,400 |
| 2016 | $4,077 | $261,400 | $120,000 | $141,400 |
| 2015 | $4,059 | $261,400 | $120,000 | $141,400 |
| 2014 | $4,210 | $261,400 | $120,000 | $141,400 |
| 2013 | $4,210 | $261,400 | $120,000 | $141,400 |
Property History
| Date | Event | Price | Change | Sq Ft Price |
|---|---|---|---|---|
| 08/09/2025 08/09/25 | For Sale | $649,000 | +47.5% | $208 / Sq Ft |
| 04/28/2025 04/28/25 | Sold | $440,000 | 0.0% | $234 / Sq Ft |
| 04/03/2025 04/03/25 | For Sale | $440,000 | -- | $234 / Sq Ft |
Purchase History
| Date | Type | Sale Price | Title Company |
|---|---|---|---|
| Deed | $440,000 | None Listed On Document | |
| Quit Claim Deed | -- | None Listed On Document |
Mortgage History
| Date | Status | Loan Amount | Loan Type |
|---|---|---|---|
| Open | $505,254 | New Conventional |
Similar Homes in Brookfield, WI
Source: Metro MLS
MLS Number: 1930523
APN: BRC-1117-077
- 1035 Oakwood Ln
- 920 Oakwood Ln Unit C
- 17185 Lake Rd Unit C
- 845 Lake Rd Unit D
- 16885 Lake Rd Unit A
- 1500 Green Valley Blvd
- 18920 Toldt Woods Dr Unit 10
- 100 Joanne Dr
- 18275 Surrey Ln
- 1485 N Brookfield Rd
- 17020 Deer Park Dr
- 165 Aerie Cir Unit 103
- 165 Aerie Cir Unit 104
- 165 Aerie Cir Unit 106
- 165 Aerie Cir Unit 105
- 165 Aerie Cir Unit 102
- 165 Aerie Cir Unit 101
- 1941 Norhardt Dr Unit 7A1941
- 1940 Elm Terrace Cir
- 1725 Old Oak Ct
- 790 Lakeview Dr
- 18235 W Wisconsin Ave Unit Forest Walk
- 16505 W Wisconsin Ave
- 665 N Brookfield Rd
- 325 N Brookfield Rd
- 170 N Brookfield Rd
- 1930 Norhardt Dr
- 15905 W Wisconsin Ave
- 1995 Norhardt Dr
- 201 S Brookfield Rd
- 18465 Stonehedge Dr
- 19110 Emerald Dr Unit 20
- 625 Shepherd Ct
- 365 S Moorland Rd
- 20200 Poplar Creek Pkwy
- 995 Pinehurst Ct
- 20245 Independence Dr Unit B
- 20245 Independence Dr
- 260 Lord St
- 365 Jennifer Ln Unit 3






