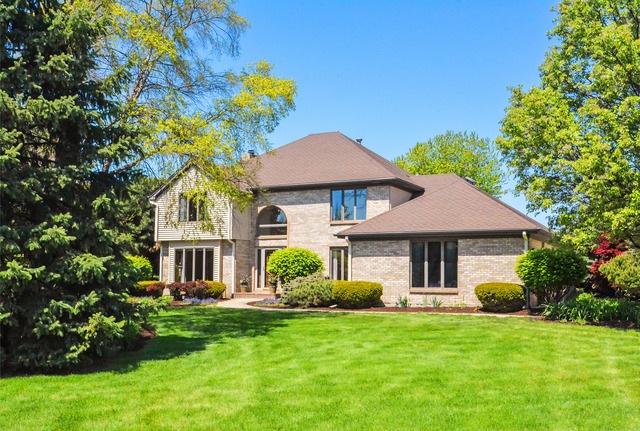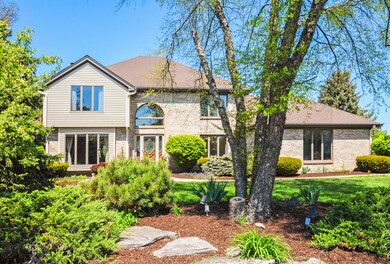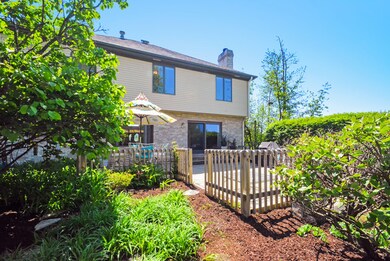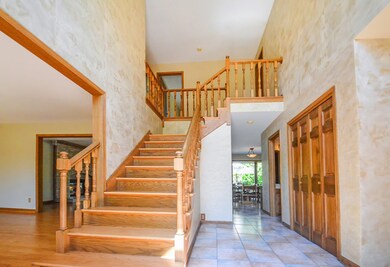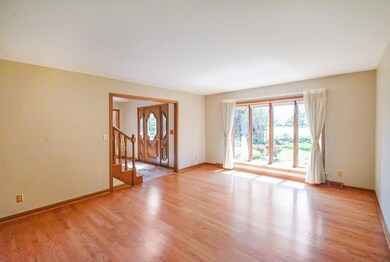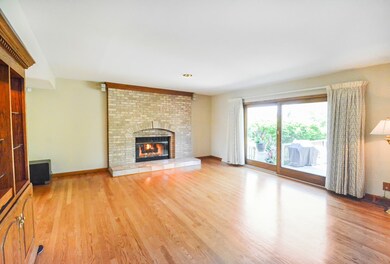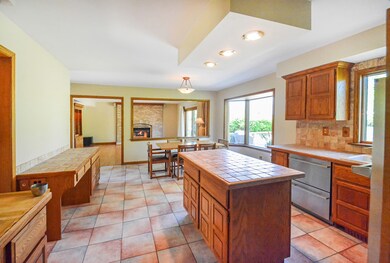
17640 S Virginia Dr Plainfield, IL 60586
Fall Creek NeighborhoodHighlights
- Landscaped Professionally
- Wood Flooring
- Corner Lot
- Traditional Architecture
- Whirlpool Bathtub
- Home Office
About This Home
As of July 2022Meticulous, Custom built 4 bedroom 2.5 bath home with first floor office, 3 car garage and unfinished basement. Situated on a secluded lot, professionally landscaped to ensure every room has a spectacular view. Located in Williamsburg subdivision with No HOA. 2 story grand entryway welcomes you in to sprawling open floor plan featuring hardwood floors, Anderson windows, 6 panel doors, custom blinds and window treatments and formal dining room. Enjoy gatherings in the generously sized family room graced by beautiful brick gas log fireplace and Bose sound surround. Gourmet kitchen includes, center island, walk in pantry, custom cabinetry, tumbled marble counters, Fisher/paykel dual drawer dishwasher, SS Fridge and cook top stove. First floor laundry and mudroom with California closet and cabinets. 4 over sized bedrooms await upstairs, Master suite includes hardwood floors, trey ceilings, walk in closet and divine luxury bath with separate shower and Jacuzzi. Relax with privacy on your cu
Last Agent to Sell the Property
Michele Morris Realty License #471002173 Listed on: 05/05/2016
Last Buyer's Agent
Thelma Ochoa
Chicago Premier Realty, Inc.
Home Details
Home Type
- Single Family
Est. Annual Taxes
- $9,904
Year Built
- 1990
Lot Details
- Landscaped Professionally
- Corner Lot
Parking
- Attached Garage
- Garage Transmitter
- Garage Door Opener
- Parking Included in Price
- Garage Is Owned
Home Design
- Traditional Architecture
- Brick Exterior Construction
- Slab Foundation
- Asphalt Shingled Roof
- Aluminum Siding
Interior Spaces
- Gas Log Fireplace
- Home Office
- Wood Flooring
- Storm Screens
- Laundry on main level
Kitchen
- Breakfast Bar
- Walk-In Pantry
- Oven or Range
- Microwave
- Dishwasher
- Kitchen Island
Bedrooms and Bathrooms
- Primary Bathroom is a Full Bathroom
- Whirlpool Bathtub
- Separate Shower
Unfinished Basement
- Partial Basement
- Crawl Space
Utilities
- Forced Air Heating and Cooling System
- Heating System Uses Gas
- Well
- Private or Community Septic Tank
Additional Features
- North or South Exposure
- Brick Porch or Patio
Listing and Financial Details
- Homeowner Tax Exemptions
Ownership History
Purchase Details
Home Financials for this Owner
Home Financials are based on the most recent Mortgage that was taken out on this home.Purchase Details
Home Financials for this Owner
Home Financials are based on the most recent Mortgage that was taken out on this home.Similar Homes in Plainfield, IL
Home Values in the Area
Average Home Value in this Area
Purchase History
| Date | Type | Sale Price | Title Company |
|---|---|---|---|
| Warranty Deed | $499,900 | Greater Illinois Title | |
| Warranty Deed | $345,000 | Attorney |
Mortgage History
| Date | Status | Loan Amount | Loan Type |
|---|---|---|---|
| Open | $499,900 | VA | |
| Previous Owner | $314,508 | FHA | |
| Previous Owner | $338,751 | FHA | |
| Previous Owner | $102,000 | Credit Line Revolving | |
| Previous Owner | $100,000 | Credit Line Revolving |
Property History
| Date | Event | Price | Change | Sq Ft Price |
|---|---|---|---|---|
| 07/27/2022 07/27/22 | Sold | $499,900 | 0.0% | $162 / Sq Ft |
| 06/26/2022 06/26/22 | Pending | -- | -- | -- |
| 06/21/2022 06/21/22 | For Sale | $499,900 | 0.0% | $162 / Sq Ft |
| 06/13/2022 06/13/22 | Pending | -- | -- | -- |
| 06/10/2022 06/10/22 | For Sale | $499,900 | +44.9% | $162 / Sq Ft |
| 07/07/2016 07/07/16 | Sold | $345,000 | -1.4% | $113 / Sq Ft |
| 05/30/2016 05/30/16 | Pending | -- | -- | -- |
| 05/05/2016 05/05/16 | For Sale | $349,900 | -- | $115 / Sq Ft |
Tax History Compared to Growth
Tax History
| Year | Tax Paid | Tax Assessment Tax Assessment Total Assessment is a certain percentage of the fair market value that is determined by local assessors to be the total taxable value of land and additions on the property. | Land | Improvement |
|---|---|---|---|---|
| 2023 | $9,904 | $137,107 | $34,383 | $102,724 |
| 2022 | $9,904 | $135,455 | $33,969 | $101,486 |
| 2021 | $9,365 | $126,594 | $31,747 | $94,847 |
| 2020 | $9,242 | $123,002 | $30,846 | $92,156 |
| 2019 | $8,926 | $117,200 | $29,391 | $87,809 |
| 2018 | $8,879 | $114,256 | $27,614 | $86,642 |
| 2017 | $8,617 | $108,578 | $26,242 | $82,336 |
| 2016 | $8,419 | $103,555 | $25,028 | $78,527 |
| 2015 | $7,885 | $97,007 | $23,445 | $73,562 |
| 2014 | $7,885 | $93,582 | $22,617 | $70,965 |
| 2013 | $7,885 | $93,582 | $22,617 | $70,965 |
Agents Affiliated with this Home
-

Seller's Agent in 2022
Maribel Padilla
Padilla Realty
(815) 212-0808
3 in this area
19 Total Sales
-

Buyer's Agent in 2022
Joanne Winston-Spencer
Berkshire Hathaway HomeServices Chicago
(630) 706-1060
2 in this area
40 Total Sales
-
M
Seller's Agent in 2016
Michele Morris
Michele Morris Realty
(630) 669-4469
30 in this area
158 Total Sales
-

Seller Co-Listing Agent in 2016
Amanda Albrecht
Michele Morris Realty
(815) 715-5904
31 in this area
157 Total Sales
-
T
Buyer's Agent in 2016
Thelma Ochoa
Chicago Premier Realty, Inc.
Map
Source: Midwest Real Estate Data (MRED)
MLS Number: MRD09217562
APN: 03-31-203-009
- 17628 S Williamsburg Dr
- 2042 Legacy Pointe Blvd
- 6610 Leupold Ln Unit 12
- 6302 Meadow Ridge Dr
- 2409 Ruth Fitzgerald Dr
- 6307 Carmel Dr
- 6214 Brunswick Dr
- 2409 Brookridge Dr
- 6205 Clifton Ct
- 2314 Hastings Dr
- 1814 Legacy Pointe Blvd
- 1816 Legacy Pointe Blvd
- 1818 Legacy Pointe Blvd
- 2111 Hastings Dr
- 1901 Carlton Dr
- 2608 Vision St
- 0002 S State Route 59
- 0001 S State Route 59
- 2115 Stafford Ct Unit 3
- 1825 Overland Dr
