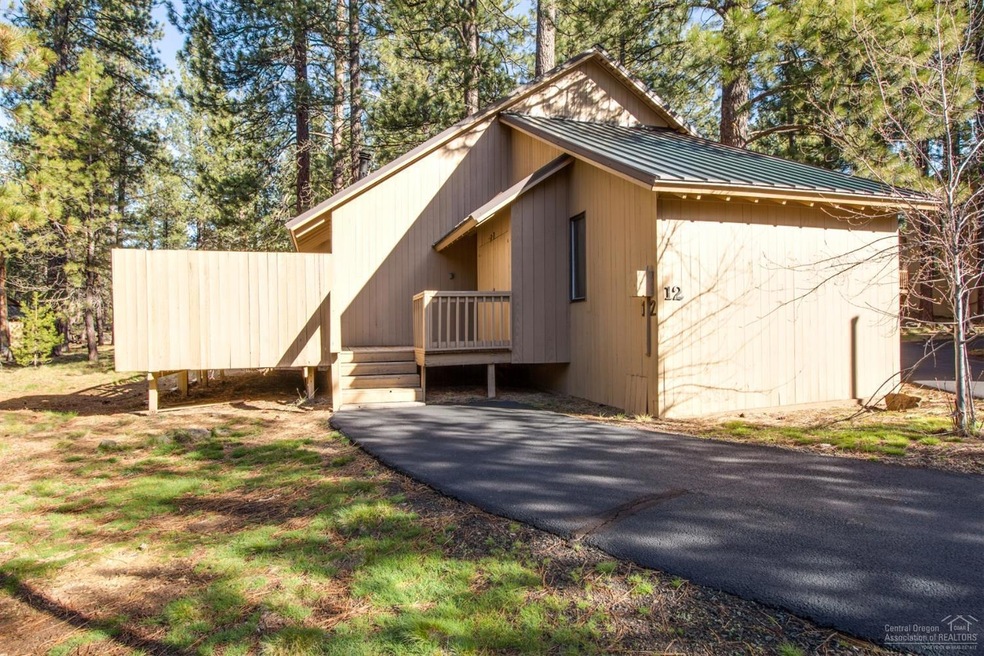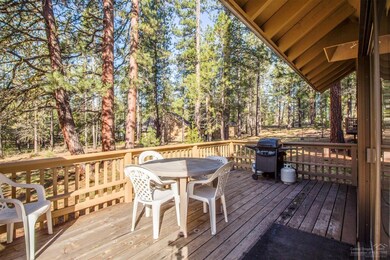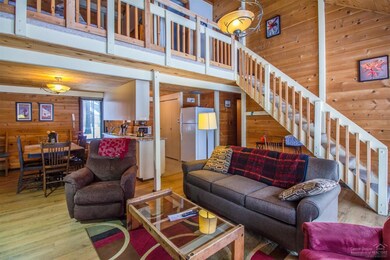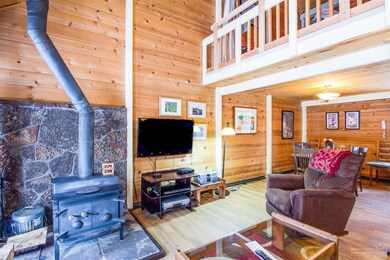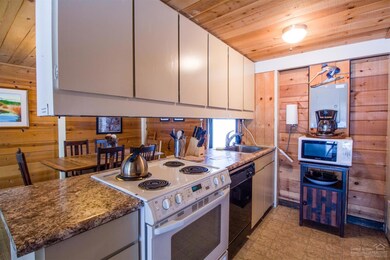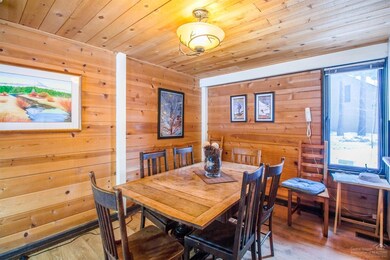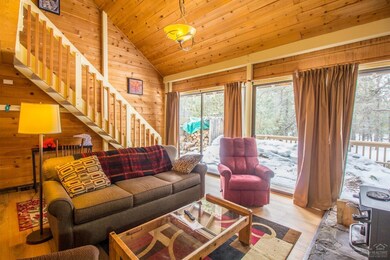
17644 Cluster Cabin Ln Unit 12 Sunriver, OR 97707
Estimated Value: $433,227 - $481,000
Highlights
- Golf Course Community
- Resort Property
- Clubhouse
- Cascade Middle School Rated A-
- Chalet
- Deck
About This Home
As of July 2019This classic mountain cabin is found a short walk down the paved path from the Deschutes River in the heart of the Sunriver resort, offering the perfect combination of excellent location, comfortable accommodations, and affordability. The kitchen, living and dining areas, a bedroom and a full bathroom are situated on the main floor, with an open loft/bedroom + bathroom upstairs. Cozy up next to the wood stove in the living room with vaulted ceilings and vinyl plank flooring stretching throughout, or step outside to BBQ on the large deck. Lazy summertime floats along the Deschutes River can begin a short walk away at Harper Bridge! You will have no trouble choosing your adventure from here - the fun at Fort Rock Park, The Village at Sunriver, acres of green fairways at the 2 award-winning Sunriver golf courses, horseback riding and more, are all accessible within a few mile radius of 12 Cluster Cabin. Turnkey furnished, this active vacation rental property is ready to enjoy!
Last Agent to Sell the Property
Bennington Properties LLC License #201216898 Listed on: 05/31/2019
Last Buyer's Agent
Austin Pozzi
Century 21 Lifestyles Realty License #201230196
Property Details
Home Type
- Condominium
Est. Annual Taxes
- $1,497
Year Built
- Built in 1969
Lot Details
- Native Plants
Home Design
- Chalet
- Pillar, Post or Pier Foundation
- Frame Construction
- Metal Roof
Interior Spaces
- 972 Sq Ft Home
- 2-Story Property
- Wood Burning Fireplace
- Double Pane Windows
- Aluminum Window Frames
- Living Room with Fireplace
- Territorial Views
Kitchen
- Eat-In Kitchen
- Oven
- Range
- Microwave
- Dishwasher
- Laminate Countertops
Flooring
- Carpet
- Vinyl
Bedrooms and Bathrooms
- 2 Bedrooms
- 2 Full Bathrooms
- Bathtub with Shower
Parking
- No Garage
- Driveway
Outdoor Features
- Deck
- Patio
Schools
- Three Rivers Elementary School
- Three Rivers Middle School
- Bend Sr High School
Utilities
- Cooling Available
- Forced Air Heating System
- Heating System Uses Natural Gas
- Heating System Uses Wood
- Private Water Source
- Water Heater
- Private Sewer
Listing and Financial Details
- Exclusions: Seller's personal property
- Short Term Rentals Allowed
- Tax Lot 12
- Assessor Parcel Number 138663
Community Details
Overview
- Property has a Home Owners Association
- Resort Property
- Cluster Court Subdivision
Amenities
- Clubhouse
Recreation
- Golf Course Community
- Tennis Courts
- Community Pool
- Park
Ownership History
Purchase Details
Home Financials for this Owner
Home Financials are based on the most recent Mortgage that was taken out on this home.Similar Homes in Sunriver, OR
Home Values in the Area
Average Home Value in this Area
Purchase History
| Date | Buyer | Sale Price | Title Company |
|---|---|---|---|
| Martin William R | $260,000 | First American Title |
Property History
| Date | Event | Price | Change | Sq Ft Price |
|---|---|---|---|---|
| 07/23/2019 07/23/19 | Sold | $260,000 | -3.0% | $267 / Sq Ft |
| 06/05/2019 06/05/19 | Pending | -- | -- | -- |
| 05/31/2019 05/31/19 | For Sale | $268,000 | -- | $276 / Sq Ft |
Tax History Compared to Growth
Tax History
| Year | Tax Paid | Tax Assessment Tax Assessment Total Assessment is a certain percentage of the fair market value that is determined by local assessors to be the total taxable value of land and additions on the property. | Land | Improvement |
|---|---|---|---|---|
| 2024 | $1,967 | $127,250 | -- | $127,250 |
| 2023 | $1,907 | $123,550 | $0 | $123,550 |
| 2022 | $1,777 | $116,470 | $0 | $0 |
| 2021 | $1,745 | $113,080 | $0 | $0 |
| 2020 | $1,653 | $113,080 | $0 | $0 |
| 2019 | $1,541 | $109,790 | $0 | $0 |
| 2018 | $1,497 | $106,600 | $0 | $0 |
| 2017 | $1,451 | $103,500 | $0 | $0 |
| 2016 | $1,379 | $100,490 | $0 | $0 |
| 2015 | $1,345 | $97,570 | $0 | $0 |
| 2014 | $1,302 | $94,730 | $0 | $0 |
Agents Affiliated with this Home
-
Shannon Gleasman
S
Seller's Agent in 2019
Shannon Gleasman
Bennington Properties LLC
(541) 326-2184
46 in this area
66 Total Sales
-
A
Buyer's Agent in 2019
Austin Pozzi
Century 21 Lifestyles Realty
Map
Source: Oregon Datashare
MLS Number: 201904973
APN: 138663
- 17673 Cluster Cabin Ln Unit 25
- 17623 Cluster Cabin Ln Unit 31
- 56836 Pine Bough Ln Unit 4
- 56735 Nest Pine Dr
- 56921 Central Ln Unit 12
- 56713 Dancing Rock Loop
- 17606 Fairway Ln
- 56973 Fawn Ln Unit 7
- 56683 Dancing Rock Loop Unit Lot 78
- 56815 Dancing Rock Loop Unit 3
- 17654 Pinnacle Ln Unit 18
- 56691 Glowstone Loop
- 56856 Enterprise K8 Dr
- 57016 Tennis Village Unit 59
- 56954 Peppermill Cir Unit 2-E
- 57018 Tennis Village
- 56856 Enterprise Dr Unit B3
- 56856 Enterprise Dr Unit K8
- 56856 Enterprise Dr Unit E5
- 56856 Enterprise Dr Unit I8
- 17644 Cluster Cabin Ln Unit 12
- 17652 Cluster Cabin Ln Unit 17
- 17646 Cluster Cabin Ln
- 17650 Cluster Cabin Ln Unit 16
- 32 Cluster Cabin Ln
- 28 Cluster Cabin Ln
- 26 Cluster Cabin Ln
- 20 Cluster Cabin Ln
- 17632 Cluster Cabin Ln Unit 9
- 17632 Cluster Cabin Ln
- 16 Cluster Cabin Ln
- 10 Cluster Cabin Condo
- 17634 Cluster Cabin Ln Unit 8
- 8 Cluster Cabin Ln
- 17630 Cluster Cabin Ln
- 4 Cluster Cabin Ln
- 19 Cluster Cabin (17664)
- 17664 Cluster Cabin Ln Unit 19
- 17647 Pioneer Ln
- 17647 Pioneer Ln
