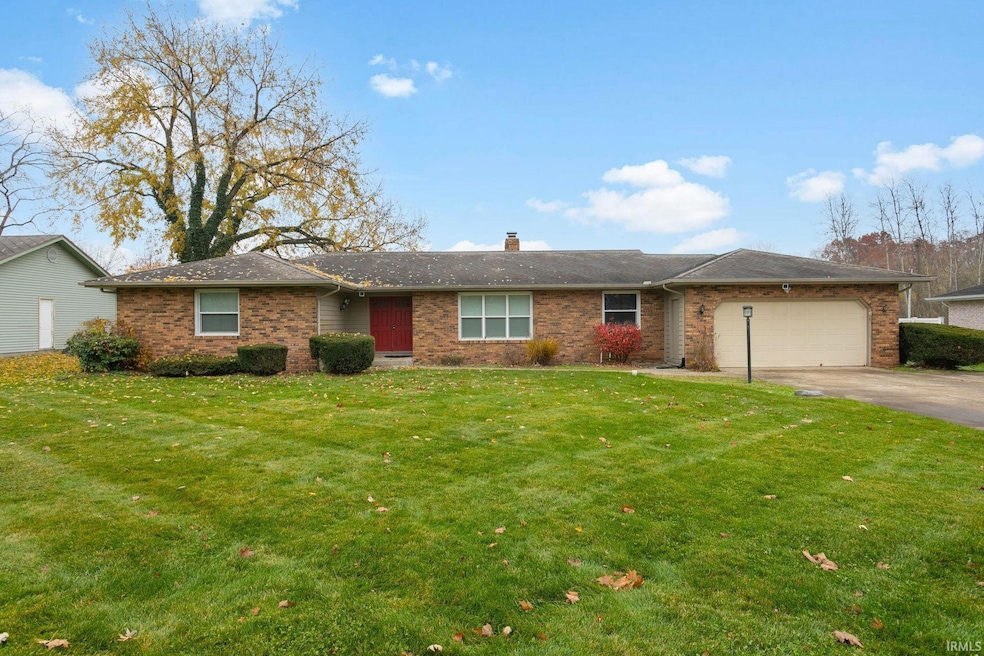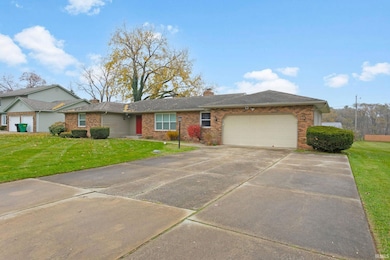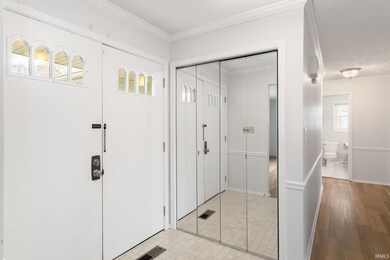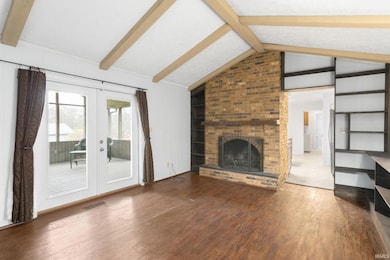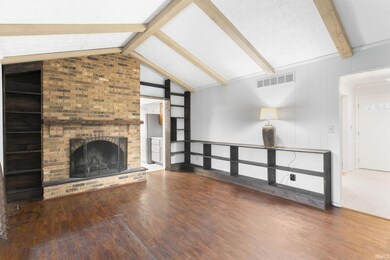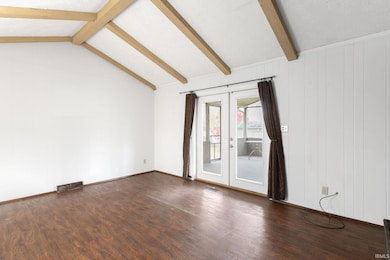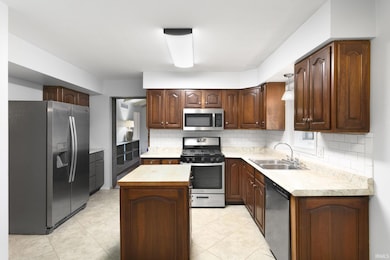17644 Woodthrush Ln South Bend, IN 46635
Estimated payment $1,982/month
Highlights
- Primary Bedroom Suite
- Vaulted Ceiling
- 1 Fireplace
- Cody Elementary School Rated A
- Ranch Style House
- Screened Porch
About This Home
Expansive ranch on a quiet, peaceful cul-de-sac—offering space, comfort, and convenience. A welcoming double front door opens into a spacious foyer featuring tile flooring and a double-door coat closet. This home offers four bedrooms, with one perfectly suited as a home office. The primary bedroom is exceptionally large, complete with a walk-in closet and private en suite bath. Two additional bedrooms are nicely sized with double-door closets, one with brand-new carpet. The renovated full bathroom features a decorative tile shower, glass sliding door, new vanity, toilet, tile flooring, updated lighting, fixtures and fresh paint. You’ll love the flexibility of two living spaces and two dining areas, ideal for everyday living or hosting. One living room showcases vaulted ceilings with decorative beams, a cozy brick fireplace, built-in bookcases, and access to the spacious screened-in porch overlooking the large backyard. The eat-in kitchen offers a functional layout with a butcher block island, pantry for added storage, stainless steel appliances, and beautiful views of the yard. A charming Dutch door leads to the main-floor laundry room with an adjacent half bath for added convenience. Additional highlights include updated windows and flooring, an oversized garage with a storage/workbench bump-out, and a backyard shed for extra outdoor storage. The partially finished basement is ready for your personal touches. The oversized driveway provides ample parking options. Major mechanicals are in great shape with a furnace and AC only two years old and water heater five years old. All of this is tucked in a quiet neighborhood near the end of a peaceful cul-de-sac with low traffic—offering the perfect blend of privacy and convenience while still being close to all major amenities.
Home Details
Home Type
- Single Family
Est. Annual Taxes
- $2,935
Year Built
- Built in 1973
Lot Details
- 0.41 Acre Lot
- Lot Dimensions are 102x175
- Irrigation
Parking
- 2 Car Attached Garage
- Garage Door Opener
- Driveway
Home Design
- Ranch Style House
- Brick Exterior Construction
- Poured Concrete
- Shingle Roof
- Wood Siding
- Cedar
Interior Spaces
- Vaulted Ceiling
- Ceiling Fan
- 1 Fireplace
- Entrance Foyer
- Formal Dining Room
- Screened Porch
- Laminate Countertops
Flooring
- Carpet
- Tile
- Vinyl
Bedrooms and Bathrooms
- 4 Bedrooms
- Primary Bedroom Suite
- Walk-In Closet
- Bathtub with Shower
Laundry
- Laundry Room
- Laundry on main level
Partially Finished Basement
- Sump Pump
- Crawl Space
Schools
- Darden Primary Center Elementary School
- Jefferson Middle School
- Adams High School
Utilities
- Forced Air Heating and Cooling System
- Multiple Heating Units
- Baseboard Heating
- Heating System Uses Gas
- Private Company Owned Well
- Well
- Septic System
Listing and Financial Details
- Assessor Parcel Number 71-04-29-126-005.000-003
Map
Home Values in the Area
Average Home Value in this Area
Tax History
| Year | Tax Paid | Tax Assessment Tax Assessment Total Assessment is a certain percentage of the fair market value that is determined by local assessors to be the total taxable value of land and additions on the property. | Land | Improvement |
|---|---|---|---|---|
| 2024 | $2,983 | $272,000 | $53,600 | $218,400 |
| 2023 | $3,098 | $290,000 | $53,700 | $236,300 |
| 2022 | $3,487 | $290,000 | $53,700 | $236,300 |
| 2021 | $2,838 | $232,300 | $18,100 | $214,200 |
| 2020 | $2,346 | $193,300 | $16,400 | $176,900 |
| 2019 | $1,791 | $178,400 | $15,800 | $162,600 |
| 2018 | $2,078 | $197,400 | $16,200 | $181,200 |
| 2017 | $1,806 | $166,000 | $14,000 | $152,000 |
| 2016 | $3,611 | $147,600 | $14,000 | $133,600 |
| 2014 | $3,661 | $145,200 | $14,000 | $131,200 |
Property History
| Date | Event | Price | List to Sale | Price per Sq Ft | Prior Sale |
|---|---|---|---|---|---|
| 11/21/2025 11/21/25 | For Sale | $329,000 | +28.8% | $128 / Sq Ft | |
| 12/03/2021 12/03/21 | Sold | $255,500 | 0.0% | $100 / Sq Ft | View Prior Sale |
| 11/01/2021 11/01/21 | Pending | -- | -- | -- | |
| 10/29/2021 10/29/21 | Price Changed | $255,500 | -1.9% | $100 / Sq Ft | |
| 10/25/2021 10/25/21 | For Sale | $260,500 | +17.1% | $102 / Sq Ft | |
| 10/16/2020 10/16/20 | Sold | $222,500 | +1.2% | $87 / Sq Ft | View Prior Sale |
| 09/18/2020 09/18/20 | Pending | -- | -- | -- | |
| 09/17/2020 09/17/20 | For Sale | $219,900 | +21.8% | $86 / Sq Ft | |
| 11/28/2017 11/28/17 | Sold | $180,500 | -4.9% | $76 / Sq Ft | View Prior Sale |
| 10/17/2017 10/17/17 | Pending | -- | -- | -- | |
| 08/11/2017 08/11/17 | For Sale | $189,900 | -- | $80 / Sq Ft |
Purchase History
| Date | Type | Sale Price | Title Company |
|---|---|---|---|
| Warranty Deed | $255,500 | Metropolitan Title | |
| Warranty Deed | -- | Fidelity National Title | |
| Deed | -- | Fidelity National Title | |
| Quit Claim Deed | -- | -- | |
| Warranty Deed | $255,500 | Metropolitan Title |
Mortgage History
| Date | Status | Loan Amount | Loan Type |
|---|---|---|---|
| Open | $204,400 | New Conventional | |
| Closed | $204,400 | New Conventional | |
| Previous Owner | $178,000 | New Conventional | |
| Previous Owner | $144,000 | New Conventional |
Source: Indiana Regional MLS
MLS Number: 202546972
APN: 71-04-29-126-005.000-003
- 17495 Cleveland Rd
- 17441 Eldorado Ln
- 52836 Arbor Dr
- 53287 Ironwood Rd
- 53420 Old Woodbridge Ct Unit 1
- 53068 Summer Breeze Dr Unit G
- 53232 Summer Breeze Dr Unit A
- 53328 Summer Breeze Dr
- 53040 Summer Breeze Dr Unit F
- 53300 Summer Breeze Dr Unit C
- 53452 Spring Blossom Ct Unit S
- 53433 Spring Blossom Ct
- 53402 Spring Blossom Ct Unit Q
- 53362 Spring Blossom Ct Unit P
- 18120 Chipstead Dr
- 53308 Hickory Rd
- 17180 Linda St
- 16830 Londonberry Ln
- 16874 Hidden Valley Dr
- 17633 Cobblestone Ct
- 18011 Cleveland Rd
- 53880 Generations Dr
- 18120 N Stoneridge Dr Unit b
- 5630 University Park Dr
- 4315 Wimbleton Ct
- 921 Peacock Ln
- 4312 Hickory Rd
- 1801 Irish Way
- 1752 Willis St
- 5305 N Main St
- 1855 Vaness St
- 314 Toscana Blvd
- 1924 Victory March Way
- 5726 Seneca Dr
- 424 Spring Lake Blvd
- 3012 Edison Rd
- 4715 N Main St
- 1302 Brummit Ln
- 4000 Braemore Ave
- 3902 Saint Andrews Cir
