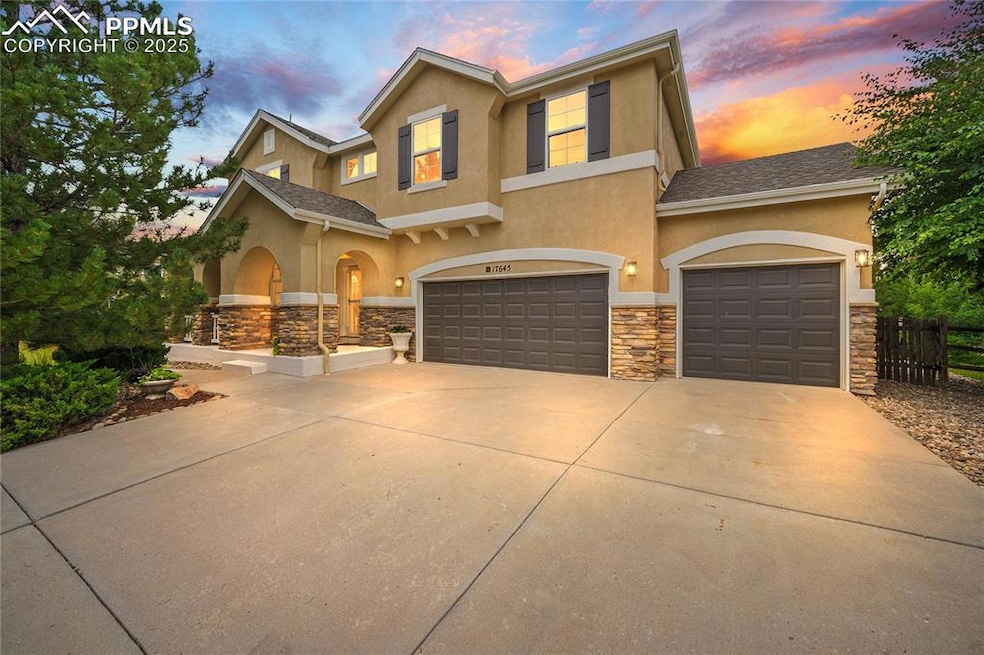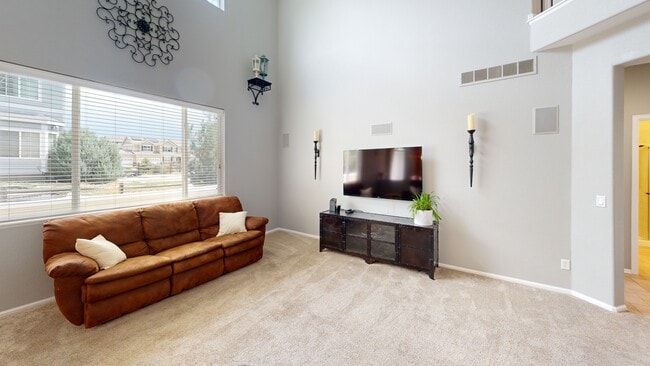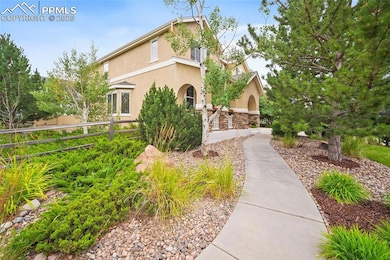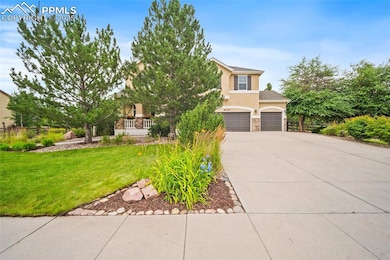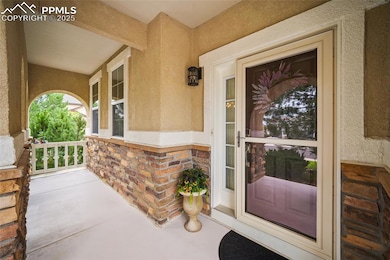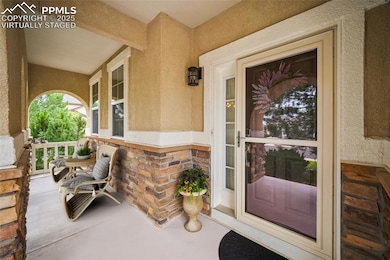
17645 Water Flume Way Monument, CO 80132
Estimated payment $4,621/month
Highlights
- Mountain View
- Vaulted Ceiling
- Double Self-Cleaning Oven
- Bear Creek Elementary School Rated A
- Great Room
- 3 Car Attached Garage
About This Home
***Ask your agent or call about Buyer Incentives*** Perfection with Every Upgrade Imaginable! Welcome to an absolutely stunning 2-story home that blends elegance, comfort, and entertainment in every corner. From the moment you step inside, you'll be captivated by the dramatic entry and the flood of natural light that shines through the formal living and dining rooms, guiding you effortlessly into the spacious kitchen and great room. The chef’s kitchen is truly impressive, featuring an abundance of cabinetry, expansive countertops, a built-in desk, an extra-large refrigerator, and a generous island for added prep space. The great room flows seamlessly to the incredible 46' private patio, where outdoor entertaining shines with a stucco privacy wall, built-in lighting, and a perfect space for a hot tub for year-round relaxation. Upstairs, the luxurious primary suite is your personal retreat, complete with a whirlpool tub, large walk-in shower, double sinks, and even a private coffee/wet bar for the ultimate convenience. Three additional spacious bedrooms and an upstairs laundry room make everyday living a breeze. The finished basement is an entertainer’s dream—featuring a large wet bar with granite countertops and upgraded lighting, a rec room, an additional bedroom and full bath. The theatre room expands your entertainment. Added comfort comes with individual electric heat in each basement room and built-in sound systems throughout. This home is loaded with upgrades and extras, inside and out. Don’t miss your chance to own this one-of-a-kind home that truly has it all!
Home Details
Home Type
- Single Family
Est. Annual Taxes
- $5,904
Year Built
- Built in 2005
Lot Details
- 0.32 Acre Lot
- Landscaped
- Level Lot
HOA Fees
- $37 Monthly HOA Fees
Parking
- 3 Car Attached Garage
- Garage Door Opener
- Driveway
Home Design
- Shingle Roof
- Stucco
Interior Spaces
- 4,312 Sq Ft Home
- 2-Story Property
- Vaulted Ceiling
- Ceiling Fan
- Gas Fireplace
- Six Panel Doors
- Great Room
- Mountain Views
- Basement Fills Entire Space Under The House
Kitchen
- Double Self-Cleaning Oven
- Microwave
- Dishwasher
- Disposal
Bedrooms and Bathrooms
- 5 Bedrooms
- Soaking Tub
Laundry
- Laundry Room
- Laundry on upper level
Accessible Home Design
- Remote Devices
Outdoor Features
- Concrete Porch or Patio
- Outdoor Gas Grill
Location
- Property is near schools
- Property is near shops
Schools
- Bear Creek Elementary School
- Lewis Palmer Middle School
- Lewis Palmer High School
Utilities
- Forced Air Heating and Cooling System
- Heating System Uses Natural Gas
Community Details
- Association fees include covenant enforcement, management, trash removal
- Built by Richmond Am Hm
- Galileo
Matterport 3D Tour
Floorplans
Map
Home Values in the Area
Average Home Value in this Area
Tax History
| Year | Tax Paid | Tax Assessment Tax Assessment Total Assessment is a certain percentage of the fair market value that is determined by local assessors to be the total taxable value of land and additions on the property. | Land | Improvement |
|---|---|---|---|---|
| 2025 | $5,904 | $51,740 | -- | -- |
| 2024 | $5,795 | $52,620 | $7,440 | $45,180 |
| 2022 | $4,743 | $36,300 | $6,600 | $29,700 |
| 2021 | $4,768 | $37,350 | $6,790 | $30,560 |
| 2020 | $4,249 | $33,430 | $6,180 | $27,250 |
| 2019 | $4,237 | $33,430 | $6,180 | $27,250 |
| 2018 | $4,090 | $31,260 | $5,960 | $25,300 |
| 2017 | $3,618 | $31,260 | $5,960 | $25,300 |
| 2016 | $3,268 | $29,420 | $6,090 | $23,330 |
| 2015 | $3,265 | $29,420 | $6,090 | $23,330 |
| 2014 | $3,361 | $29,420 | $6,450 | $22,970 |
Property History
| Date | Event | Price | List to Sale | Price per Sq Ft |
|---|---|---|---|---|
| 11/07/2025 11/07/25 | Price Changed | $775,000 | +0.1% | $180 / Sq Ft |
| 10/24/2025 10/24/25 | Price Changed | $774,000 | -0.1% | $179 / Sq Ft |
| 10/20/2025 10/20/25 | Price Changed | $775,000 | +0.1% | $180 / Sq Ft |
| 10/17/2025 10/17/25 | Price Changed | $774,000 | -0.1% | $179 / Sq Ft |
| 09/12/2025 09/12/25 | Price Changed | $775,000 | -3.1% | $180 / Sq Ft |
| 08/25/2025 08/25/25 | Price Changed | $800,000 | 0.0% | $186 / Sq Ft |
| 08/22/2025 08/22/25 | Price Changed | $799,900 | 0.0% | $186 / Sq Ft |
| 08/01/2025 08/01/25 | For Sale | $800,000 | -- | $186 / Sq Ft |
Purchase History
| Date | Type | Sale Price | Title Company |
|---|---|---|---|
| Interfamily Deed Transfer | -- | Accommodation | |
| Warranty Deed | $434,000 | Unified Title Company | |
| Special Warranty Deed | $361,000 | Stewart Title |
Mortgage History
| Date | Status | Loan Amount | Loan Type |
|---|---|---|---|
| Open | $412,300 | New Conventional | |
| Previous Owner | $330,684 | FHA |
About the Listing Agent

I’m Tammy Whalen, award-winning Realtor® and proud founder of My Front Range Dream. With more than 21 years as a military spouse, I’ve experienced firsthand the challenges of relocating and building a new home. That perspective drives my passion for helping military families and Colorado Springs residents buy or sell with confidence and peace of mind.
I’m honored to be ranked among the Top 10% of all real estate agents in the Pikes Peak MLS, recognized in the Top 50 HomeSmart agents
Tamara's Other Listings
Source: Pikes Peak REALTOR® Services
MLS Number: 5281403
APN: 71144-07-007
- 1417 Red Mica Way
- 1235 Woodmoor Acres Dr
- 1223 Villa Grove Unit 6D
- 1408 Red Mica Way
- 17643 Lucky Penny Ln
- 17631 Lucky Penny Ln
- 17649 Lucky Penny Ln
- 17831 Gypsum Canyon Ct
- 17733 Lucky Penny Ln
- 17739 Lucky Penny Ln
- 1327 Villa Grove Unit 4A
- 17630 Lucky Penny Ln
- 17648 Lucky Penny Ln
- 17727 Lucky Penny Ln
- 17745 Lucky Penny Ln
- 17747 Lemon Rye Loop
- 17737 Lemon Rye Loop
- 17757 Lemon Rye Loop
- 1216 Night Blue Cir
- 17570 Cerberus Ct
- 868 Timber Lakes Grove
- 17155 Mountain Lake Dr
- 235 Winding Meadow Way
- 2326 Shoshone Valley Trail
- 16112 Old Forest Point
- 16270 Mountain Flax Dr
- 734 Hillview Rd
- 15329 Monument Ridge Ct
- 740 Sage Forest Ln
- 14707 Allegiance Dr
- 13631 Shepard Heights
- 19887 Kershaw Ct
- 93 Clear Pass View
- 13280 Trolley View
- 765 Diamond Rim Dr
- 972 Fire Rock Place
- 50 Spectrum Loop
- 185 Polaris Point Loop
- 1050 Milano Point Point
- 2775 Crooked Vine Ct
