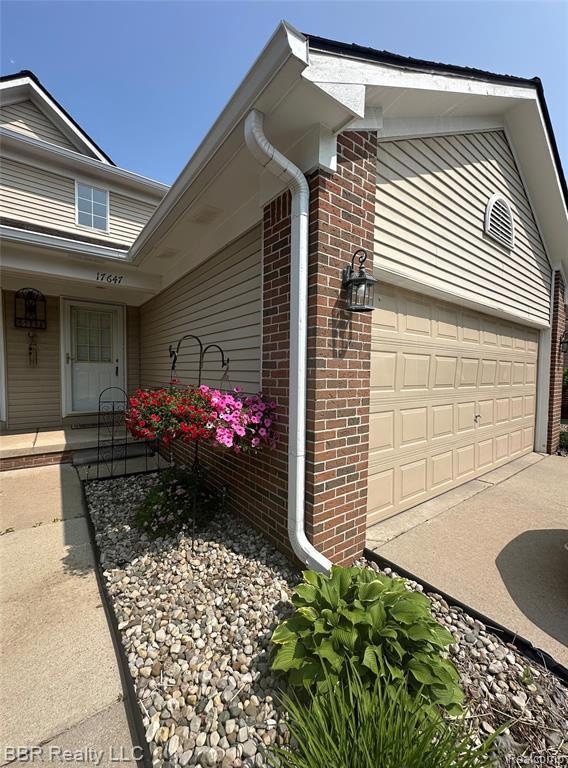
$199,900
- 2 Beds
- 2.5 Baths
- 1,568 Sq Ft
- 28836 Cullen Dr
- Unit 10
- Romulus, MI
Secluded 2 bedroom 2.5 bath condo in the highly desired Highlands Village! Move in ready!!Located in the back of the subdivision!!This 2-bed, 2.5-bath gem offers an open-concept main floor with a spacious living room, kitchen overlook, and abundant windows for natural light. The main floor also features a convenient half bath and laundry !!Newer paint,carpet and flooring throughout!!.Attached
Vicki Ashton-Hendrixson Real Estate One-Southgate
