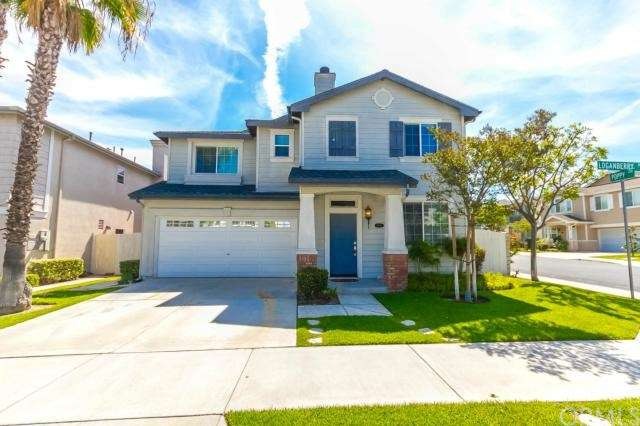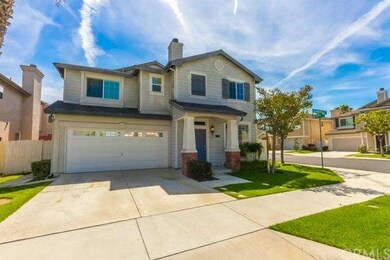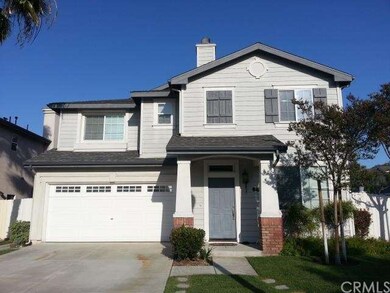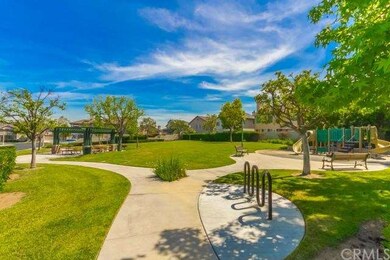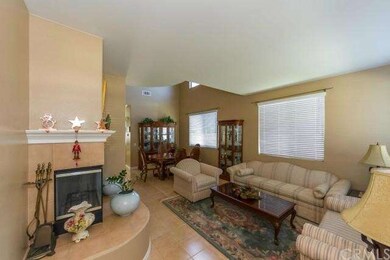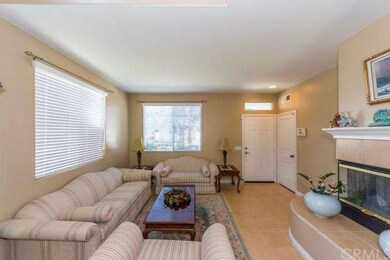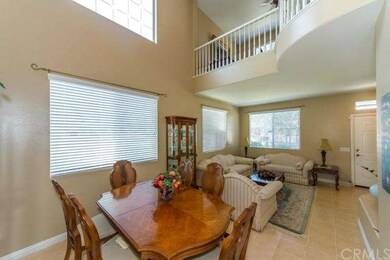
17648 Loganberry Rd Carson, CA 90746
Highlights
- Fitness Center
- In Ground Pool
- Open Floorplan
- Gated with Attendant
- Primary Bedroom Suite
- Clubhouse
About This Home
As of June 2015BEAUTIFUL 4 BEDROOM, 2.5 BATHROOM PLUS A LOFT LOCATED IN A PRESTIGIOUS GATED COMMUNITY OF DOMINGUEZ HILLS VILLAGE!!! THIS IMMACULATE PROPERTY FEATURES NEWER WOOD LAMINATE FLOORS ON UPPER LEVEL AND STAIRS, CERAMIC TILE FLOORING THROUGHOUT LOWER LEVEL, NEWER INTERIOR AND EXTERIOR PAINT. SPACIOUS KITCHEN HAS CENTER ISLAND & WALK-IN PANTRY AND RECESSED LIGHTING. FAMILY ROOM WITH CUSTOM BUILT-IN ENTERTAINMENT CENTER. 3 BEDROOMS, LOFT & LAUNDRY ROOM ARE LOCATED ON UPPER LEVEL AND 1 ROOM ON LOWER LEVEL. MASTER SUITE WITH HUGE WALK-IN CLOSET W/BUILT-INS, MASTER BATH W/SEPARATE TUB & SHOWER AND ATTACHED 2 CAR GARAGE . COMMUNITY AMENITIES INCLUDE 24 HOUR SECURITY GUARD, CLUBHOUSE, FITNESS CENTER, TENNIS & BASKETBALL COURTS, OLYMPIC SIZE POOL, SPA & PLAYGROUNDS. CLOSE PROXIMITY TO MAJOR FREEWAYS, SHOPS & RESTAURANTS.
Last Agent to Sell the Property
Crystal Yoon
Keller Williams Palos Verdes License #01751201 Listed on: 04/27/2015

Home Details
Home Type
- Single Family
Est. Annual Taxes
- $6,969
Year Built
- Built in 2002
HOA Fees
- $265 Monthly HOA Fees
Parking
- 2 Car Direct Access Garage
- 2 Open Parking Spaces
- Parking Available
- Front Facing Garage
- Garage Door Opener
Home Design
- Planned Development
Interior Spaces
- 2,457 Sq Ft Home
- Open Floorplan
- Recessed Lighting
- Blinds
- Family Room Off Kitchen
- Living Room with Fireplace
- Dining Room
- Den
Kitchen
- Open to Family Room
- Breakfast Bar
- Dishwasher
- Kitchen Island
- Disposal
Flooring
- Wood
- Tile
Bedrooms and Bathrooms
- 4 Bedrooms
- Main Floor Bedroom
- Primary Bedroom Suite
- Walk-In Closet
- 3 Full Bathrooms
Laundry
- Laundry Room
- Laundry on upper level
Pool
- In Ground Pool
- In Ground Spa
Utilities
- Forced Air Heating and Cooling System
- Gas Water Heater
Additional Features
- Concrete Porch or Patio
- 3,964 Sq Ft Lot
Listing and Financial Details
- Tax Lot 48
- Tax Tract Number 53269
- Assessor Parcel Number 7319043029
Community Details
Amenities
- Picnic Area
- Clubhouse
Recreation
- Sport Court
- Community Playground
- Fitness Center
- Community Pool
- Community Spa
Additional Features
- Gated with Attendant
Ownership History
Purchase Details
Home Financials for this Owner
Home Financials are based on the most recent Mortgage that was taken out on this home.Purchase Details
Home Financials for this Owner
Home Financials are based on the most recent Mortgage that was taken out on this home.Purchase Details
Home Financials for this Owner
Home Financials are based on the most recent Mortgage that was taken out on this home.Similar Homes in the area
Home Values in the Area
Average Home Value in this Area
Purchase History
| Date | Type | Sale Price | Title Company |
|---|---|---|---|
| Grant Deed | $580,000 | Title 365 | |
| Grant Deed | $400,000 | North American Title Co | |
| Grant Deed | $373,500 | -- |
Mortgage History
| Date | Status | Loan Amount | Loan Type |
|---|---|---|---|
| Open | $200,000 | New Conventional | |
| Open | $546,640 | VA | |
| Closed | $537,400 | VA | |
| Closed | $574,418 | VA | |
| Closed | $580,000 | VA | |
| Previous Owner | $600,000 | New Conventional | |
| Previous Owner | $51,000 | Stand Alone Second | |
| Previous Owner | $584,000 | New Conventional | |
| Previous Owner | $170,000 | Credit Line Revolving | |
| Previous Owner | $141,000 | Credit Line Revolving | |
| Previous Owner | $34,100 | Stand Alone Second | |
| Previous Owner | $354,600 | No Value Available |
Property History
| Date | Event | Price | Change | Sq Ft Price |
|---|---|---|---|---|
| 06/04/2015 06/04/15 | Sold | $580,000 | -1.5% | $236 / Sq Ft |
| 05/04/2015 05/04/15 | Pending | -- | -- | -- |
| 04/27/2015 04/27/15 | For Sale | $589,000 | +47.3% | $240 / Sq Ft |
| 04/17/2013 04/17/13 | Sold | $399,900 | -2.7% | $163 / Sq Ft |
| 02/08/2013 02/08/13 | Price Changed | $410,900 | +2.8% | $167 / Sq Ft |
| 01/15/2013 01/15/13 | For Sale | $399,900 | 0.0% | $163 / Sq Ft |
| 01/15/2013 01/15/13 | Pending | -- | -- | -- |
| 01/08/2013 01/08/13 | Off Market | $399,900 | -- | -- |
| 01/08/2013 01/08/13 | For Sale | $399,900 | -- | $163 / Sq Ft |
Tax History Compared to Growth
Tax History
| Year | Tax Paid | Tax Assessment Tax Assessment Total Assessment is a certain percentage of the fair market value that is determined by local assessors to be the total taxable value of land and additions on the property. | Land | Improvement |
|---|---|---|---|---|
| 2025 | $6,969 | $697,061 | $305,384 | $391,677 |
| 2024 | $6,969 | $683,395 | $299,397 | $383,998 |
| 2023 | $6,927 | $669,996 | $293,527 | $376,469 |
| 2022 | $6,508 | $656,860 | $287,772 | $369,088 |
| 2021 | $6,616 | $643,981 | $282,130 | $361,851 |
| 2019 | $7,973 | $624,882 | $273,763 | $351,119 |
| 2018 | $7,815 | $612,631 | $268,396 | $344,235 |
| 2016 | $7,398 | $588,844 | $257,975 | $330,869 |
| 2015 | $5,173 | $409,741 | $204,922 | $204,819 |
| 2014 | -- | $441,272 | $176,035 | $265,237 |
Agents Affiliated with this Home
-
C
Seller's Agent in 2015
Crystal Yoon
Keller Williams Palos Verdes
-

Buyer's Agent in 2015
Liza Lansita McKnight
Century 21 Union Realty
(310) 293-4304
1 in this area
40 Total Sales
-

Seller's Agent in 2013
Jeff Davis
The Elite Group
(949) 466-9226
22 Total Sales
-
G
Seller Co-Listing Agent in 2013
George Barr
HomeSmart, Evergreen Realty
(949) 600-8930
93 Total Sales
Map
Source: California Regional Multiple Listing Service (CRMLS)
MLS Number: SB15088699
APN: 7319-043-029
- 17887 Lilac Ct
- 1200 Evergreen Ct
- 955 Blackberry Ln
- 17533 Orangetree Dr
- 17518 Wellfleet Ave
- 1251 Pepperwood Ct
- 17425 Bauchard Ct
- 900 E Sagebank St
- 1408 Wingfoot
- 803 E Victoria St Unit 103
- 17506 Sandlake Ave
- 17700 Avalon Blvd Unit 40
- 17700 S Avalon Blvd Unit SP126
- 1225 E Bankers Dr
- 1601 1603 W 165th St
- 1952 W Sycamore Dr
- 1936 W Sycamore Dr
- 1950 W Sycamore Dr
- 1652 W Sycamore Dr
- 342 346 W Palm St
