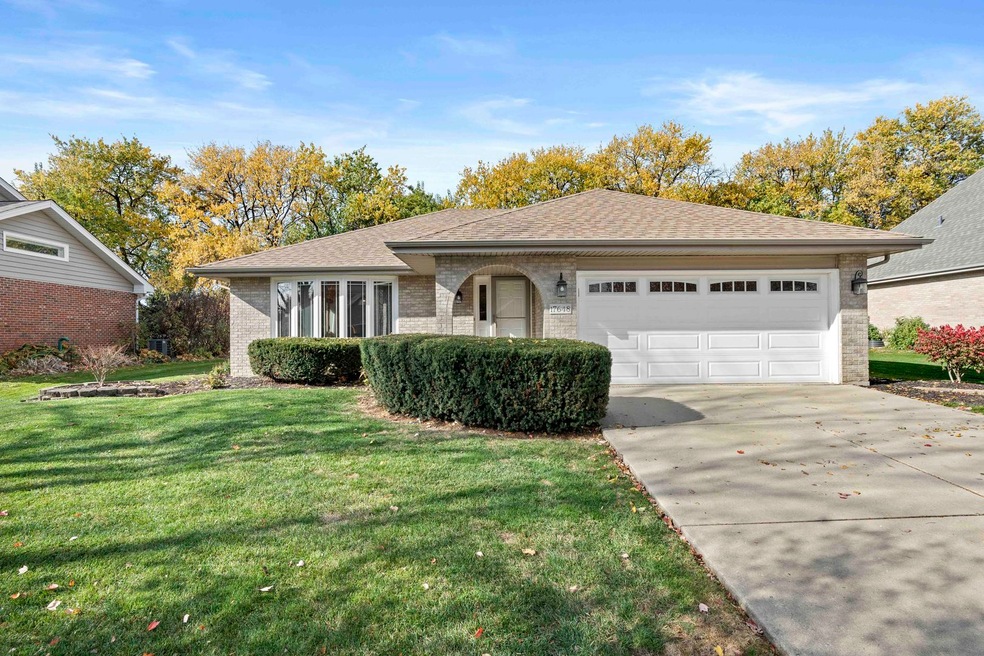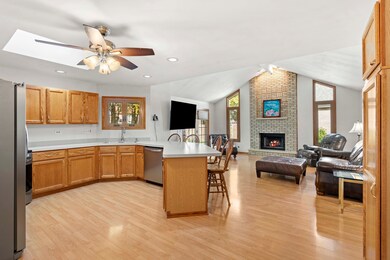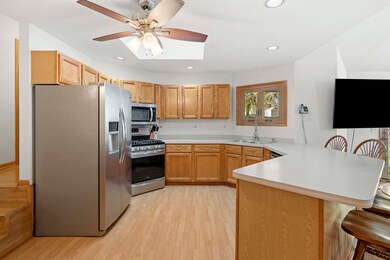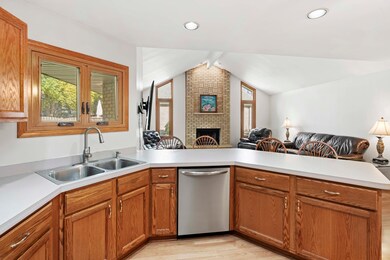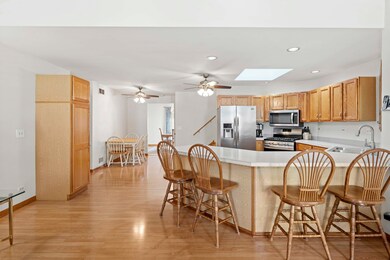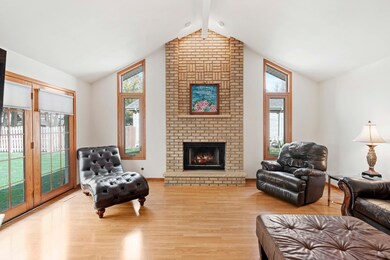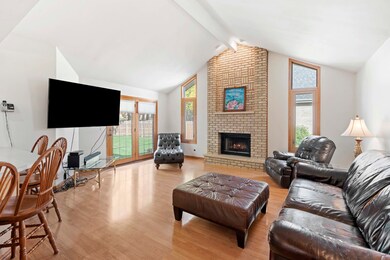
17648 Mayher Dr Orland Park, IL 60467
Grasslands NeighborhoodHighlights
- Open Floorplan
- Mature Trees
- Wood Flooring
- Centennial School Rated A
- Vaulted Ceiling
- Whirlpool Bathtub
About This Home
As of December 2024Amazing opportunity on this 3 step ranch with 3 beds, 2.5 baths, and basement. Featuring wood laminate floors throughout, a nicely sized kitchen with separate dining room to hold any special occasion, and a family room that can fit any large gathering to sit and relax by the fireplace. Primary bedroom with his & her closets, en-suite bath with whirlpool tub, and separate shower. Two spacious guest bedrooms with plenty of space for a growing family. Basement that has room for storage, and is ready for your finishing touches. Great amount of outdoor space to enjoy every season. All in an amazing location in the Orland Woods subdivision. Come see today!
Last Agent to Sell the Property
Morandi Properties, Inc License #475184045 Listed on: 11/05/2024
Home Details
Home Type
- Single Family
Est. Annual Taxes
- $7,766
Year Built
- Built in 1994
Lot Details
- 10,803 Sq Ft Lot
- Partially Fenced Property
- Paved or Partially Paved Lot
- Mature Trees
Parking
- 2 Car Attached Garage
- Garage Transmitter
- Garage Door Opener
- Driveway
- Parking Included in Price
Home Design
- Step Ranch
- Split Level Home
- Brick Exterior Construction
- Asphalt Roof
- Concrete Perimeter Foundation
Interior Spaces
- 1,863 Sq Ft Home
- Open Floorplan
- Vaulted Ceiling
- Skylights
- Wood Burning Fireplace
- Fireplace With Gas Starter
- Drapes & Rods
- Blinds
- Window Screens
- Family Room with Fireplace
- Living Room
- Formal Dining Room
- Storm Doors
Kitchen
- Microwave
- Dishwasher
- Stainless Steel Appliances
Flooring
- Wood
- Carpet
- Laminate
Bedrooms and Bathrooms
- 3 Bedrooms
- 3 Potential Bedrooms
- Whirlpool Bathtub
- Separate Shower
Laundry
- Laundry Room
- Dryer
- Washer
- Sink Near Laundry
Unfinished Basement
- Partial Basement
- Crawl Space
- Basement Storage
Schools
- Meadow Ridge Elementary School
- Century Junior High School
- Carl Sandburg High School
Utilities
- Forced Air Heating and Cooling System
- Heating System Uses Natural Gas
Community Details
- 3 Step Ranch
Listing and Financial Details
- Senior Tax Exemptions
- Homeowner Tax Exemptions
Ownership History
Purchase Details
Home Financials for this Owner
Home Financials are based on the most recent Mortgage that was taken out on this home.Purchase Details
Home Financials for this Owner
Home Financials are based on the most recent Mortgage that was taken out on this home.Similar Homes in the area
Home Values in the Area
Average Home Value in this Area
Purchase History
| Date | Type | Sale Price | Title Company |
|---|---|---|---|
| Warranty Deed | $420,000 | None Listed On Document | |
| Warranty Deed | $420,000 | None Listed On Document | |
| Joint Tenancy Deed | $270,000 | -- |
Mortgage History
| Date | Status | Loan Amount | Loan Type |
|---|---|---|---|
| Previous Owner | $210,000 | New Conventional | |
| Previous Owner | $160,000 | Unknown | |
| Previous Owner | $110,000 | No Value Available |
Property History
| Date | Event | Price | Change | Sq Ft Price |
|---|---|---|---|---|
| 12/09/2024 12/09/24 | Sold | $420,000 | 0.0% | $225 / Sq Ft |
| 11/09/2024 11/09/24 | Pending | -- | -- | -- |
| 11/05/2024 11/05/24 | For Sale | $419,900 | -- | $225 / Sq Ft |
Tax History Compared to Growth
Tax History
| Year | Tax Paid | Tax Assessment Tax Assessment Total Assessment is a certain percentage of the fair market value that is determined by local assessors to be the total taxable value of land and additions on the property. | Land | Improvement |
|---|---|---|---|---|
| 2024 | $7,254 | $37,000 | $7,560 | $29,440 |
| 2023 | $7,254 | $37,000 | $7,560 | $29,440 |
| 2022 | $7,254 | $30,372 | $6,210 | $24,162 |
| 2021 | $7,053 | $30,372 | $6,210 | $24,162 |
| 2020 | $6,903 | $30,372 | $6,210 | $24,162 |
| 2019 | $8,063 | $32,803 | $5,670 | $27,133 |
| 2018 | $7,840 | $32,803 | $5,670 | $27,133 |
| 2017 | $7,678 | $32,803 | $5,670 | $27,133 |
| 2016 | $6,983 | $27,522 | $5,130 | $22,392 |
| 2015 | $6,881 | $27,522 | $5,130 | $22,392 |
| 2014 | $6,794 | $27,522 | $5,130 | $22,392 |
| 2013 | $7,233 | $30,849 | $5,130 | $25,719 |
Agents Affiliated with this Home
-
Erik Breese

Seller's Agent in 2024
Erik Breese
Morandi Properties, Inc
(708) 288-6922
2 in this area
38 Total Sales
-
Jake Wirtz

Buyer's Agent in 2024
Jake Wirtz
Wirtz Real Estate Group Inc.
(815) 483-1928
2 in this area
507 Total Sales
Map
Source: Midwest Real Estate Data (MRED)
MLS Number: 12204101
APN: 27-31-104-017-0000
- 11605 Brookshire Dr Unit 4
- 17447 Harvest Hill Dr
- 17754 Westbrook Dr
- 17327 Brookgate Dr
- 17940 Settlers Pond Way Unit 3
- 17950 Settlers Pond Way Unit 3B
- 11380 179th St
- 12130 179th St
- 18104 Lake Shore Dr
- 11224 Marley Brook Ct
- 17325 Lakebrook Dr
- 11143 Wisconsin Ct Unit 3D
- 17247 Lakebrook Dr
- 12225 179th St
- 11343 Brook Hill Dr
- 9601 W 179th St
- 10958 New Mexico Ct Unit 166
- 12415 W Bruce Rd
- 10957 New Mexico Ct Unit 161
- 17028 Steeplechase Pkwy
