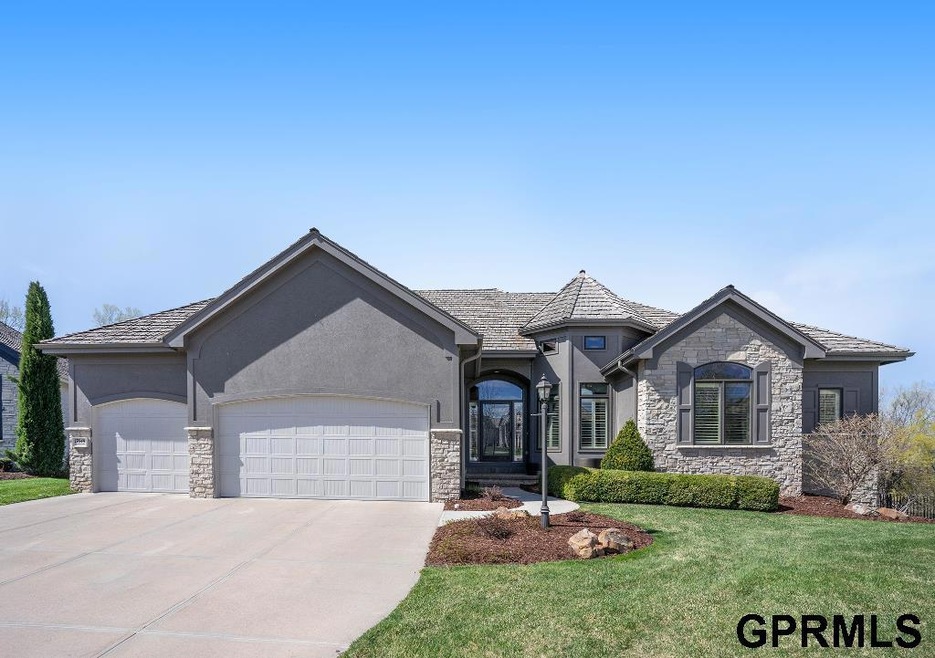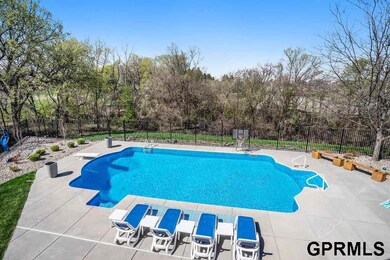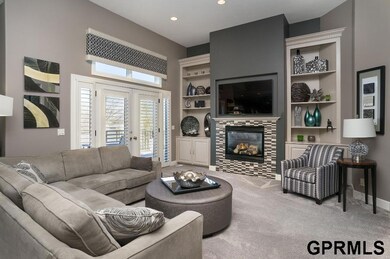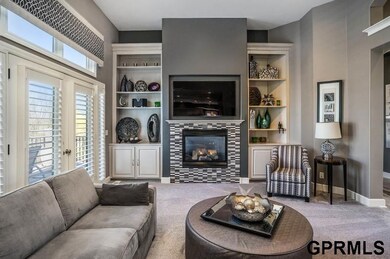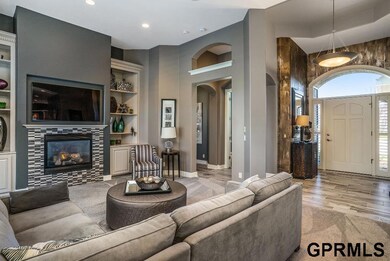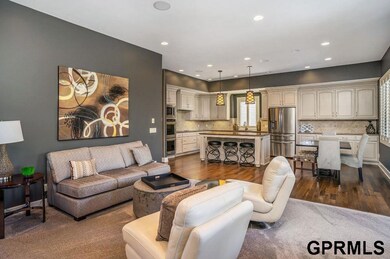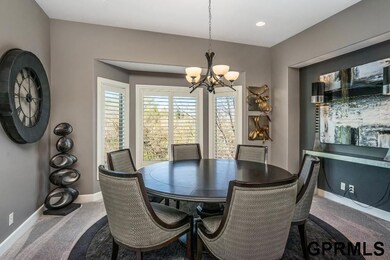
Highlights
- Golf Course Community
- In Ground Pool
- Cathedral Ceiling
- Spring Ridge Elementary School Rated A
- Ranch Style House
- Wood Flooring
About This Home
As of September 2023Be ready to fall in love with this custom ranch home in Village Pointe Estates, boasting over 4279 sqft of finished living space. This home has it all, main floor home office, spacious home gym and a large salt water pool. Home features a stunning, open design eat-in kitchen with beautiful custom cabinets, walk-in pantry, under cabinet lighting, new stainless appliances and a new standalone ice maker. Many luxury features throughout this open floor plan home, including volume ceilings, rounded archways, accent wall colors, oversized trim, granite counters, newly refinished hardwood flrs, plantation blinds throughout, 3 car garage, main floor laundry, wonderful home office w/detailed ceiling finish, large master BR, extra-large his and her walk-in closets, walk-in shower, and Jacuzzi tub. Finished walk-out LL w/3 BR's, 2 BA's, Media rm, Rec Rm & walk-in bar, 4th bedroom converted to a home gym. Indoor/Outdoor sound system.
Last Agent to Sell the Property
ListWithFreedom.com Brokerage Phone: 855-456-4945 License #202003322 Listed on: 04/15/2021

Last Buyer's Agent
Stacey McCune
NextHome Signature Real Estate License #20070580

Home Details
Home Type
- Single Family
Est. Annual Taxes
- $14,526
Year Built
- Built in 2007
Lot Details
- 0.3 Acre Lot
- Lot Dimensions are 45 x 122 x 169 x 159
- Cul-De-Sac
- Property is Fully Fenced
- Sprinkler System
HOA Fees
- $175 Monthly HOA Fees
Parking
- 3 Car Attached Garage
- Garage Door Opener
Home Design
- Ranch Style House
- Brick Exterior Construction
- Frame Construction
- Stucco
Interior Spaces
- 4,279 Sq Ft Home
- Cathedral Ceiling
- Ceiling Fan
- 2 Fireplaces
- Gas Log Fireplace
- Formal Dining Room
- Walk-Out Basement
Kitchen
- Oven
- Microwave
- Dishwasher
- Disposal
Flooring
- Wood
- Carpet
- Ceramic Tile
Bedrooms and Bathrooms
- 4 Bedrooms
- Walk-In Closet
- Dual Sinks
Laundry
- Dryer
- Washer
Outdoor Features
- In Ground Pool
- Covered patio or porch
Schools
- Spring Ridge Elementary School
- Elkhorn Middle School
- Elkhorn High School
Utilities
- Zoned Heating and Cooling
- Heating System Uses Gas
- Heat Pump System
Listing and Financial Details
- Assessor Parcel Number 2401961628
Community Details
Overview
- Association fees include ground maintenance
- Village Cove Homeowners Association
- Village Cove Subdivision
Recreation
- Golf Course Community
Ownership History
Purchase Details
Purchase Details
Home Financials for this Owner
Home Financials are based on the most recent Mortgage that was taken out on this home.Purchase Details
Home Financials for this Owner
Home Financials are based on the most recent Mortgage that was taken out on this home.Purchase Details
Home Financials for this Owner
Home Financials are based on the most recent Mortgage that was taken out on this home.Purchase Details
Home Financials for this Owner
Home Financials are based on the most recent Mortgage that was taken out on this home.Purchase Details
Purchase Details
Similar Homes in the area
Home Values in the Area
Average Home Value in this Area
Purchase History
| Date | Type | Sale Price | Title Company |
|---|---|---|---|
| Warranty Deed | -- | None Listed On Document | |
| Warranty Deed | $975,000 | Ambassador Title | |
| Quit Claim Deed | $353,000 | None Listed On Document | |
| Deed | $780,000 | Encompass Title & Escrow Llc | |
| Warranty Deed | $529,000 | Midwest Title | |
| Warranty Deed | $53,000 | Midwest Title | |
| Warranty Deed | $98,500 | -- | |
| Warranty Deed | $75,000 | -- |
Mortgage History
| Date | Status | Loan Amount | Loan Type |
|---|---|---|---|
| Previous Owner | $975,000 | New Conventional | |
| Previous Owner | $701,220 | New Conventional | |
| Previous Owner | $155,800 | Future Advance Clause Open End Mortgage | |
| Previous Owner | $800,000 | Unknown |
Property History
| Date | Event | Price | Change | Sq Ft Price |
|---|---|---|---|---|
| 09/29/2023 09/29/23 | Sold | $975,000 | 0.0% | $224 / Sq Ft |
| 09/10/2023 09/10/23 | Pending | -- | -- | -- |
| 09/06/2023 09/06/23 | For Sale | $975,000 | +25.0% | $224 / Sq Ft |
| 06/04/2021 06/04/21 | Sold | $780,000 | -4.8% | $182 / Sq Ft |
| 04/27/2021 04/27/21 | Pending | -- | -- | -- |
| 04/22/2021 04/22/21 | Price Changed | $819,000 | -3.5% | $191 / Sq Ft |
| 04/18/2021 04/18/21 | Price Changed | $849,000 | -3.4% | $198 / Sq Ft |
| 04/15/2021 04/15/21 | For Sale | $879,000 | +66.2% | $205 / Sq Ft |
| 08/10/2012 08/10/12 | Sold | $529,000 | -15.4% | $124 / Sq Ft |
| 08/06/2012 08/06/12 | Pending | -- | -- | -- |
| 11/07/2011 11/07/11 | For Sale | $625,000 | -- | $146 / Sq Ft |
Tax History Compared to Growth
Tax History
| Year | Tax Paid | Tax Assessment Tax Assessment Total Assessment is a certain percentage of the fair market value that is determined by local assessors to be the total taxable value of land and additions on the property. | Land | Improvement |
|---|---|---|---|---|
| 2023 | $14,827 | $705,200 | $66,200 | $639,000 |
| 2022 | $16,125 | $705,200 | $66,200 | $639,000 |
| 2021 | $14,391 | $625,300 | $66,200 | $559,100 |
| 2020 | $14,526 | $625,300 | $66,200 | $559,100 |
| 2019 | $14,480 | $625,300 | $66,200 | $559,100 |
| 2018 | $14,352 | $625,300 | $66,200 | $559,100 |
| 2017 | $13,993 | $625,300 | $66,200 | $559,100 |
| 2016 | $13,993 | $504,200 | $80,500 | $423,700 |
| 2015 | $14,650 | $504,200 | $80,500 | $423,700 |
| 2014 | $14,650 | $504,200 | $80,500 | $423,700 |
Agents Affiliated with this Home
-

Seller's Agent in 2023
Diane Hughes
BHHS Ambassador Real Estate
(402) 218-7489
368 Total Sales
-

Seller's Agent in 2021
Ralph Harvey
ListWithFreedom.com
(855) 456-4945
11,025 Total Sales
-
S
Buyer's Agent in 2021
Stacey McCune
NextHome Signature Real Estate
-
J
Seller's Agent in 2012
Jody Fike
NP Dodge Real Estate Sales, Inc.
-
S
Seller Co-Listing Agent in 2012
Sharon Marvin
NP Dodge Real Estate Sales, Inc.
(402) 689-2380
20 Total Sales
-
K
Buyer's Agent in 2012
Kathy Hayes
Hayes Real Estate Inc.
Map
Source: Great Plains Regional MLS
MLS Number: 22107358
APN: 0196-1628-24
- 215 S 181st St Unit 502
- 215 S 181st St Unit 504
- 215 S 181st St Unit 503
- 215 S 181st St Unit 505
- 18009 Dewey Cir
- 18063 Jones St
- 521 S 182nd St
- 816 S 180th Ave
- 18319 Dewey Ave
- 18103 Mayberry St
- 801 S 183rd St
- 586 S 183rd Ave
- 18024 Poppleton Plaza
- 302 S 169th Cir
- 321 S 169th Cir
- 18305 Mason St
- 1322 S 180th Plaza
- 18411 Mason St
- 18415 Mason St
- 18421 Mason St
