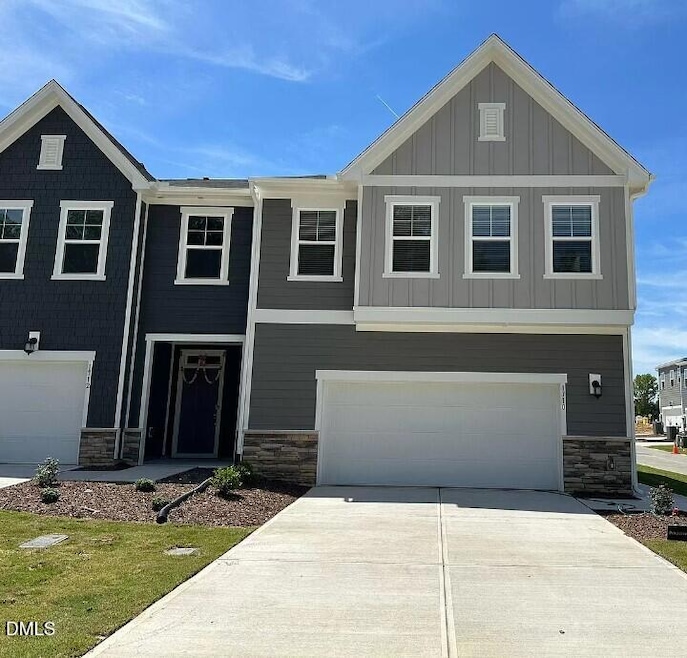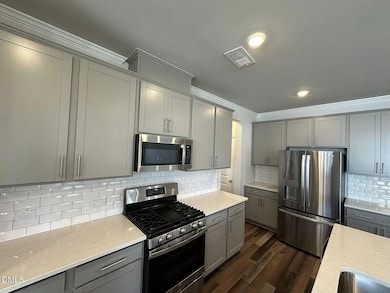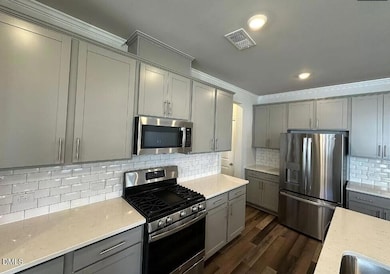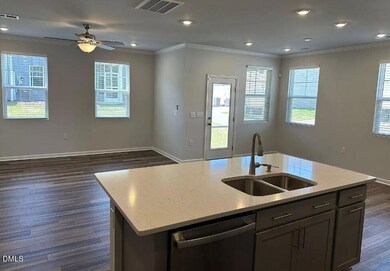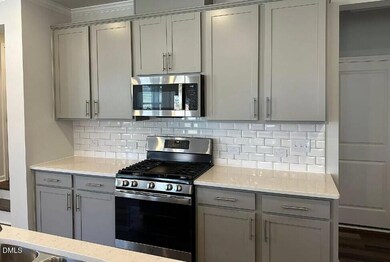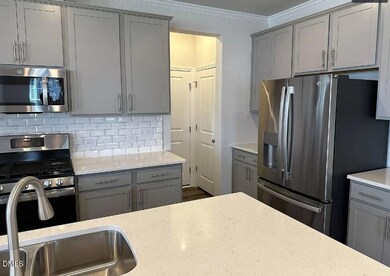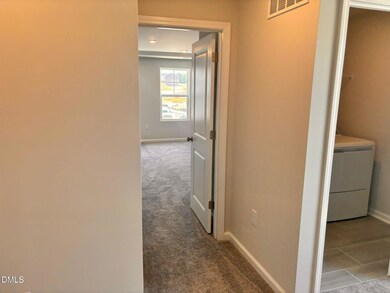Highlights
- Porch
- 1 Car Attached Garage
- Luxury Vinyl Tile Flooring
- Scotts Ridge Elementary School Rated A
- Handicap Accessible
- Dogs and Cats Allowed
About This Home
New Luxury Townhome in Apex — 3BR/3.5BA | 1,931 Sq Ft | Garage | Pet Friendly Live in one of Apex's newest and most desirable communities! This 2024-built luxury townhome at 1765 Aspen River Ln offers modern finishes, spacious living, and premium convenience — just minutes to 540, RTP, Beaver Creek, Costco, top-rated schools, shops, parks, and dining. ✨ Why You'll Love This Home 3 bedrooms, each with private bathroom — ideal for families, guests, or roommates Modern gourmet kitchen with oversized island, stainless appliances & quartz counters Bright open floor plan perfect for entertaining Large primary suite w/ walk-in closet & spa-style bath Attached garage + additional parking Balcony/outdoor space for relaxation Energy-efficient & pet-friendly 📍 Prime Apex Location Less than 10 minutes to Downtown Apex, Beaver Creek, Target, Costco, and only 15-20 minutes to RTP, Cary, and Holly Springs. One of the most convenient & high-demand areas in the Triangle. ⭐ Now Accepting Applications Homes in Depot 499 (27502) rent FAST.
Submit your application today — this one won't last long!
Townhouse Details
Home Type
- Townhome
Est. Annual Taxes
- $3,835
Year Built
- Built in 2024
Parking
- 1 Car Attached Garage
Home Design
- Entry on the 1st floor
Interior Spaces
- 2-Story Property
- Luxury Vinyl Tile Flooring
Kitchen
- Oven
- Microwave
- Dishwasher
Bedrooms and Bathrooms
- 3 Bedrooms
- Primary bedroom located on second floor
Laundry
- Laundry on upper level
- Dryer
- Washer
Schools
- Apex Elementary School
- Apex Friendship Middle School
- Apex Friendship High School
Additional Features
- Handicap Accessible
- Porch
- 2,614 Sq Ft Lot
Listing and Financial Details
- Security Deposit $2,295
- Property Available on 11/10/25
- Tenant pays for all utilities
- The owner pays for association fees
- 12 Month Lease Term
- Assessor Parcel Number 073111566574000 0510113
Community Details
Overview
- Depot 499 Subdivision
Pet Policy
- Pet Size Limit
- Pet Deposit $350
- $50 Pet Fee
- Dogs and Cats Allowed
- Small pets allowed
Map
Source: Doorify MLS
MLS Number: 10133527
APN: 0731.11-56-6574-000
- 1811 Aspen River Ln
- 1936 Rabbit Hop Trail
- 1726 Barrett Run Trail
- 1701 Barrett Run Trail
- 1809 Barrett Run Trail
- 1910 Woodall Crest Dr
- 1880 Woodall Crest Dr
- 1706 Burgundy Park Dr
- 1844 Woodall Crest Dr
- 2011 Becca Ct
- 2022 Van Hook Ln
- 1773 Town Home Dr
- 2129 Kelly Rd
- 1042 Mica Lamp Ct
- 460 Heritage Village Ln
- 448 Heritage Village Ln
- 428 Heritage Village Ln
- 1107 Bungalow Park Dr
- 441 Heritage Village Ln
- 2006 Leo Dr
- 1811 Aspen River Ln
- 1705 Barrett Run Trail
- 1753 Aspen River Ln
- 1884 Sweet Gardenia Way
- 1821 Chatham Flats Dr
- 1821 Chatham Flats Dr Unit C1
- 1821 Chatham Flats Dr Unit B2
- 1821 Chatham Flats Dr Unit A1
- 1802 Stroup St
- 30000 Summer Crop Ln
- 1036 Mica Lamp Ct
- 568 Village Loop Dr
- 303 Linwood St Unit 302
- 303 Linwood St Unit 306
- 303 Linwood St Unit 303
- 303 Linwood St Unit 301
- 2023 Jerimouth Dr
- 102 Milky Way Dr
- 2112 Jerimouth Dr
- 1434 Salem Creek Dr
