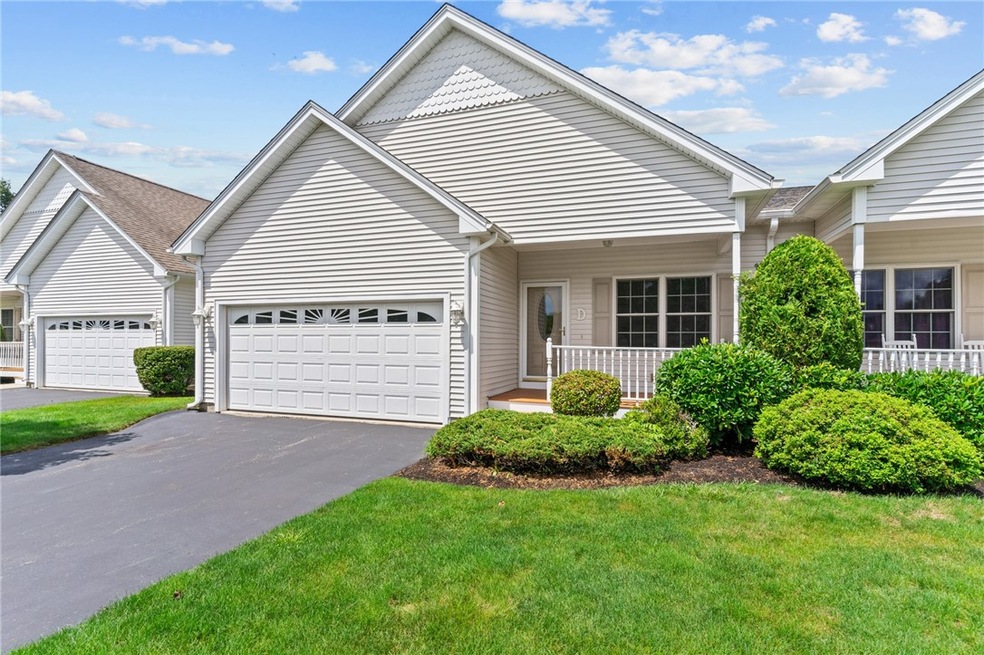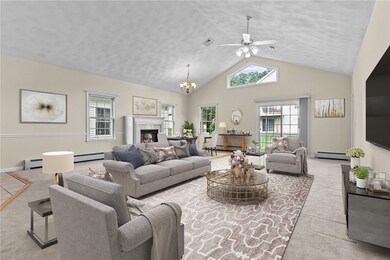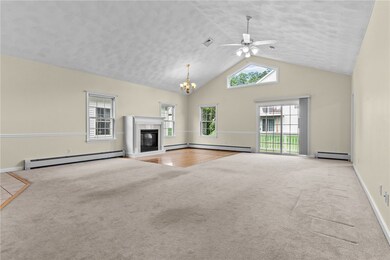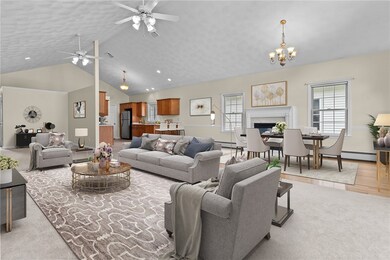
1765 Bicentennial Way Unit D North Providence, RI 02911
Greystone-Centredale NeighborhoodEstimated Value: $405,000 - $487,000
Highlights
- Deck
- Wood Flooring
- 2 Car Attached Garage
- Cathedral Ceiling
- Porch
- Bathtub with Shower
About This Home
As of September 2023**HIGHEST and BEST Offers Due Monday 8/14 5pm**Looking for a single level condo??? Welcome home to 1765 Bicentennial Way Unit D in North Providence. This wonderful unit will impress. 2 bedrooms with 2 full baths and laundry all on the same level! The primary has a ensuite bath with jetted tub and 2 closets, one is a large walk-in closet. Truly an open floor plan living area with high vaulted ceilings for dramatic effect. This condo has all the benefits of single family living with a 2 car garage and full basement that could be finished for additional space. Freshly painted and ready for it's new owners!!! Condo fee includes water, sewer, grounds maintenance and snow removal. Easy access to trails and Wenscott Reservoir & Gov Notte Park. Close to shopping, restaurants etc. Less then 10 mins drive to Bally's Twin River Lincoln. Take a look at the 3D Tour!!! Some pictures have been virtually staged.
Last Listed By
Keller Williams Leading Edge License #RES.0041913 Listed on: 08/09/2023

Property Details
Home Type
- Condominium
Est. Annual Taxes
- $4,516
Year Built
- Built in 2005
Lot Details
- Sprinkler System
HOA Fees
- $375 Monthly HOA Fees
Parking
- 2 Car Attached Garage
- Garage Door Opener
- Unassigned Parking
Home Design
- Vinyl Siding
- Concrete Perimeter Foundation
Interior Spaces
- 1,568 Sq Ft Home
- 1-Story Property
- Cathedral Ceiling
- Gas Fireplace
- Storage Room
- Utility Room
Kitchen
- Oven
- Range
- Microwave
- Dishwasher
- Disposal
Flooring
- Wood
- Carpet
Bedrooms and Bathrooms
- 2 Bedrooms
- 2 Full Bathrooms
- Bathtub with Shower
Laundry
- Laundry in unit
- Dryer
Unfinished Basement
- Basement Fills Entire Space Under The House
- Interior Basement Entry
Home Security
Outdoor Features
- Deck
- Porch
Utilities
- Central Air
- Heating System Uses Gas
- Baseboard Heating
- 100 Amp Service
- Gas Water Heater
Listing and Financial Details
- Tax Lot 782-4-2
- Assessor Parcel Number 1765BICENTENNIALWYDNPRO
Community Details
Overview
- Association fees include ground maintenance, sewer, snow removal, water
Amenities
- Shops
- Restaurant
- Public Transportation
Pet Policy
- Pet Size Limit
- Dogs and Cats Allowed
Security
- Storm Doors
Ownership History
Purchase Details
Home Financials for this Owner
Home Financials are based on the most recent Mortgage that was taken out on this home.Purchase Details
Home Financials for this Owner
Home Financials are based on the most recent Mortgage that was taken out on this home.Similar Homes in the area
Home Values in the Area
Average Home Value in this Area
Purchase History
| Date | Buyer | Sale Price | Title Company |
|---|---|---|---|
| Conforti Robert L | $415,000 | None Available | |
| Leahey Cornelius J | $293,000 | -- |
Mortgage History
| Date | Status | Borrower | Loan Amount |
|---|---|---|---|
| Previous Owner | Leahey Cornelius J | $218,000 | |
| Previous Owner | Leahey Cornelius J | $234,160 |
Property History
| Date | Event | Price | Change | Sq Ft Price |
|---|---|---|---|---|
| 09/15/2023 09/15/23 | Sold | $415,000 | +10.7% | $265 / Sq Ft |
| 08/16/2023 08/16/23 | Pending | -- | -- | -- |
| 08/09/2023 08/09/23 | For Sale | $375,000 | -- | $239 / Sq Ft |
Tax History Compared to Growth
Tax History
| Year | Tax Paid | Tax Assessment Tax Assessment Total Assessment is a certain percentage of the fair market value that is determined by local assessors to be the total taxable value of land and additions on the property. | Land | Improvement |
|---|---|---|---|---|
| 2024 | $5,646 | $339,900 | $0 | $339,900 |
| 2023 | $5,646 | $339,900 | $0 | $339,900 |
| 2022 | $6,385 | $279,900 | $0 | $279,900 |
| 2021 | $6,385 | $279,900 | $0 | $279,900 |
| 2020 | $6,385 | $279,900 | $0 | $279,900 |
| 2017 | $6,138 | $234,800 | $0 | $234,800 |
| 2016 | $6,021 | $215,500 | $0 | $215,500 |
| 2015 | $6,021 | $215,500 | $0 | $215,500 |
| 2014 | $6,021 | $215,500 | $0 | $215,500 |
Agents Affiliated with this Home
-
Alessandra Alvarez

Seller's Agent in 2023
Alessandra Alvarez
Keller Williams Leading Edge
(401) 556-0447
3 in this area
181 Total Sales
-
Karen Moreau

Buyer's Agent in 2023
Karen Moreau
HomeSmart Professionals
(401) 862-6510
3 in this area
98 Total Sales
Map
Source: State-Wide MLS
MLS Number: 1341421
APN: NPRO-000021-000000-000782-000004-2-D
- 1765 Bicentennial Way Unit 3F
- 32 Lawnacre Dr
- 626 Smithfield Rd Unit 604
- 15 Lawnacre Dr
- 3 Water View Ln
- 200 Woodlawn Ave Unit 105
- 200 Woodlawn Ave Unit 313
- 0 Woodlawn Ave Unit 1380751
- 15 Noto Dr
- 3 Julie Ann Ct
- 1975 Mineral Spring Ave
- 8 Bicentennial Way
- 9 Tomcat Terrace
- 6 Cavalry Dr
- 31 Primrose Ln Unit D
- 1 Jared Ct
- 75 Hobson Ave
- 60 Hawthorne Place Unit 23
- 50 Hawthorne St
- 1560 Douglas Ave Unit B19
- 1765 Bicentennial Way Unit G
- 1765 Bicentennial Way Unit I
- 1765 Bicentennial Way Unit P
- 1765 Bicentennial Way Unit Q
- 1765 Bicentennial Way Unit J
- 1765 Bicentennial Way Unit K
- 1765 Bicentennial Way Unit R
- 1765 Bicentennial Way Unit B
- 1765 Bicentennial Way Unit L
- 1765 Bicentennial Way Unit H
- 1765 Bicentennial Way Unit S
- 1765 Bicentennial Way Unit F
- 1765 Bicentennial Way Unit E
- 1765 Bicentennial Way Unit D
- 1765 Bicentennial Way Unit C
- 1765 Bicentennial Way Unit T
- 1765 Bicentennial Way Unit O
- 1765 Bicentennial Way Unit N
- 1765 Bicentennial Way Unit M
- 1765 Bicentennial Way Unit A





