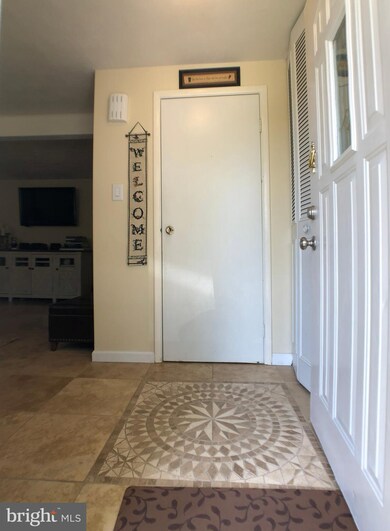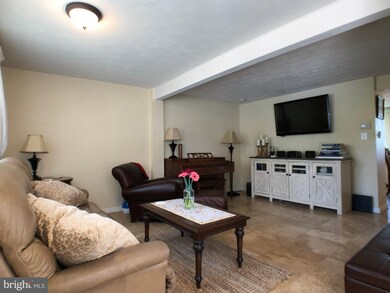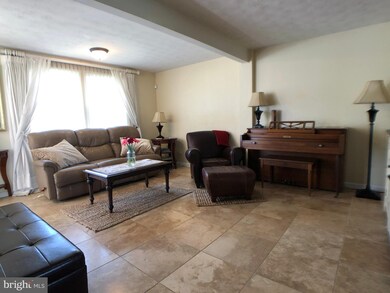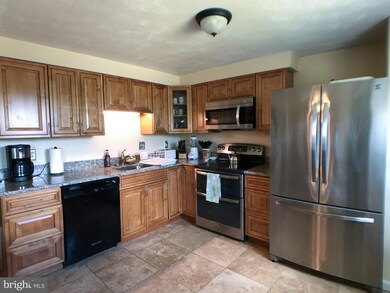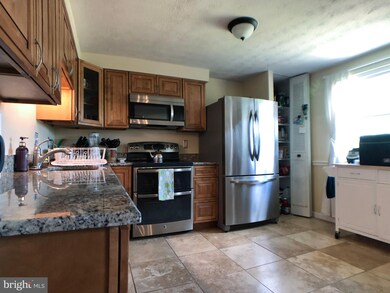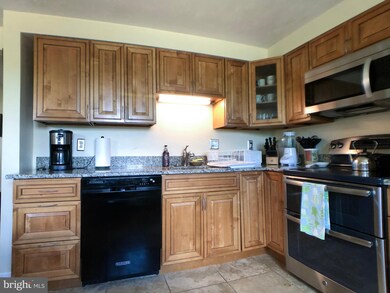
1765 Carriage Way Frederick, MD 21702
Amber Meadows NeighborhoodHighlights
- Heated Floors
- 1 Fireplace
- Shed
- Colonial Architecture
- Corner Lot
- 3-minute walk to Amber Meadows Park
About This Home
As of October 2024Welcome to this meticulously updated end-of-row townhouse! This property features 3 bedrooms and 3.5 bathrooms. The main floor features tiled floors throughout the living room, dining area, and kitchen, with underfloor heating. Upstairs features new flooring installed in 2019, three bedrooms including a master bedroom with a master bath, and a large hallway bathroom. Head downstairs to a beautiful family room with a gorgeous wood-burning fireplace. There is a full bathroom, office space, and a laundry area with extra shelving for more storage. Walkout from the basement through double french doors to the patio to enjoy the backyard, with a freshly painted shed and brand new fencing. New siding, shutters, and roof installed just one year ago. New toilets installed in all bathrooms; master bath and downstairs bathroom updated with new walk-in tiled showers. New energy-efficient windows installed throughout. Property is close to major shopping centers.
Townhouse Details
Home Type
- Townhome
Est. Annual Taxes
- $2,959
Year Built
- Built in 1976
Lot Details
- 3,204 Sq Ft Lot
- Wood Fence
- Property is in excellent condition
HOA Fees
- $26 Monthly HOA Fees
Home Design
- Colonial Architecture
- Vinyl Siding
Interior Spaces
- 1,240 Sq Ft Home
- Property has 3 Levels
- Ceiling Fan
- 1 Fireplace
- Screen For Fireplace
- Combination Kitchen and Dining Room
Kitchen
- Stove
- Built-In Microwave
- Ice Maker
- Dishwasher
- Disposal
Flooring
- Heated Floors
- Ceramic Tile
Bedrooms and Bathrooms
- 3 Bedrooms
Laundry
- Dryer
- Washer
Finished Basement
- Walk-Out Basement
- Basement Fills Entire Space Under The House
- Connecting Stairway
- Laundry in Basement
Parking
- 2 Open Parking Spaces
- 2 Parking Spaces
- Paved Parking
- Parking Lot
- 2 Assigned Parking Spaces
Outdoor Features
- Shed
Utilities
- Forced Air Heating and Cooling System
- Vented Exhaust Fan
- Electric Water Heater
Community Details
- Amber Meadows Csa HOA
- Amber Meadows Subdivision
Listing and Financial Details
- Tax Lot 36
- Assessor Parcel Number 1102087766
Map
Home Values in the Area
Average Home Value in this Area
Property History
| Date | Event | Price | Change | Sq Ft Price |
|---|---|---|---|---|
| 10/23/2024 10/23/24 | Sold | $333,000 | +0.9% | $269 / Sq Ft |
| 10/03/2024 10/03/24 | Pending | -- | -- | -- |
| 09/19/2024 09/19/24 | Price Changed | $330,000 | -5.7% | $266 / Sq Ft |
| 09/05/2024 09/05/24 | For Sale | $350,000 | +45.8% | $282 / Sq Ft |
| 08/28/2020 08/28/20 | Sold | $240,000 | -2.0% | $194 / Sq Ft |
| 07/16/2020 07/16/20 | Pending | -- | -- | -- |
| 07/11/2020 07/11/20 | For Sale | $245,000 | -- | $198 / Sq Ft |
Tax History
| Year | Tax Paid | Tax Assessment Tax Assessment Total Assessment is a certain percentage of the fair market value that is determined by local assessors to be the total taxable value of land and additions on the property. | Land | Improvement |
|---|---|---|---|---|
| 2024 | $5,042 | $270,267 | $0 | $0 |
| 2023 | $4,085 | $222,333 | $0 | $0 |
| 2022 | $3,183 | $174,400 | $50,000 | $124,400 |
| 2021 | $3,060 | $169,900 | $0 | $0 |
| 2020 | $3,014 | $165,400 | $0 | $0 |
| 2019 | $2,933 | $160,900 | $45,000 | $115,900 |
| 2018 | $2,810 | $157,533 | $0 | $0 |
| 2017 | $2,747 | $160,900 | $0 | $0 |
| 2016 | $2,526 | $150,800 | $0 | $0 |
| 2015 | $2,526 | $145,467 | $0 | $0 |
| 2014 | $2,526 | $140,133 | $0 | $0 |
Mortgage History
| Date | Status | Loan Amount | Loan Type |
|---|---|---|---|
| Open | $45,000 | No Value Available | |
| Open | $304,650 | New Conventional | |
| Previous Owner | $103,604 | FHA | |
| Previous Owner | $192,000 | Future Advance Clause Open End Mortgage | |
| Closed | -- | No Value Available |
Deed History
| Date | Type | Sale Price | Title Company |
|---|---|---|---|
| Deed | $333,000 | Westcor Land Title | |
| Deed | $240,000 | Mta Title & Escrow Llc | |
| Deed | $105,000 | -- | |
| Deed | $166,132 | -- | |
| Deed | $94,000 | -- | |
| Deed | -- | -- | |
| Deed | -- | -- |
Similar Homes in Frederick, MD
Source: Bright MLS
MLS Number: MDFR267248
APN: 02-087766
- 1702 Carriage Ct
- 1816 Lawnview Dr
- 1797 Valleyside Dr
- 249 Canfield Terrace
- 1784 Valleyside Dr
- 250 Canfield Terrace
- 731 Heather Ridge Dr
- 731 Heather Ridge Dr Unit F
- 730 G Heather Ridge Dr Unit 14G
- 997 Heather Ridge Dr Unit A
- 997 Heather Ridge Dr Unit G
- 1844 Millstream Dr
- 436 Heather Ridge Dr
- 7917 Runnymeade Dr
- 7903 Runnymeade Dr
- 7801 Wormans Mill Rd
- 94 Wormans Mill Ct
- 8170 Claiborne Dr
- 8219 Morning Dew Ct
- 102 Spring Bank Way

