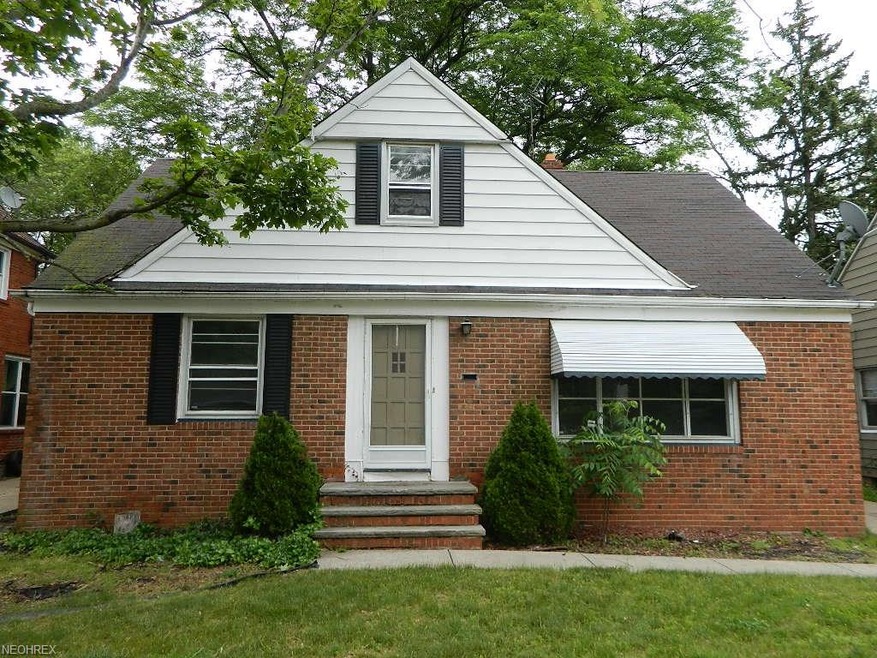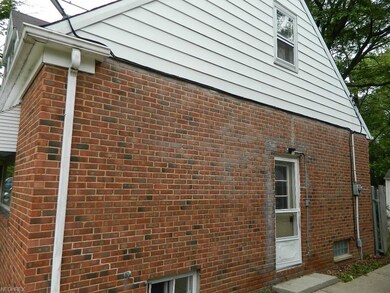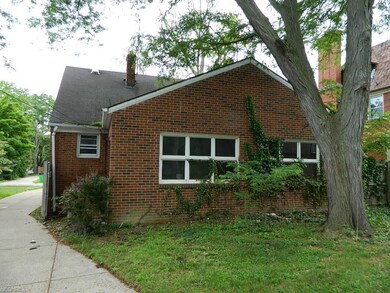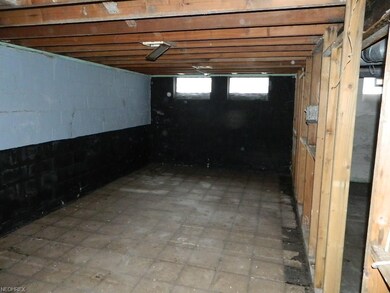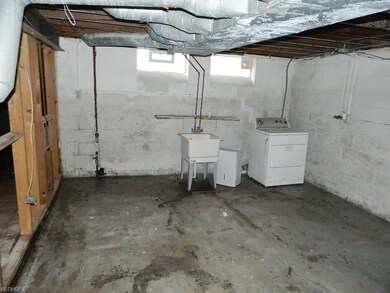
1765 E 238th St Euclid, OH 44117
Highlights
- Cape Cod Architecture
- Forced Air Heating and Cooling System
- Partially Fenced Property
- 2 Car Detached Garage
About This Home
As of November 2018Great Opportunity! Spacious brick cape has much to offer such as a large family room addition across the back of the home, dining area off of the kitchen, HUGE! dormer bedroom, some hardwood floors, central air and so much more. Needs you personal touch. Move in and make this your home. All information approximate. This property is sold “As-Is” without any guarantee or warranty by seller.
Last Agent to Sell the Property
Lokal Real Estate, LLC. License #2006006316 Listed on: 06/22/2018
Home Details
Home Type
- Single Family
Year Built
- Built in 1953
Lot Details
- 6,351 Sq Ft Lot
- Lot Dimensions are 50 x 127
- Partially Fenced Property
- Chain Link Fence
Parking
- 2 Car Detached Garage
Home Design
- Cape Cod Architecture
- Brick Exterior Construction
- Asphalt Roof
Interior Spaces
- 1,716 Sq Ft Home
- 1.5-Story Property
- Basement Fills Entire Space Under The House
- Range
Bedrooms and Bathrooms
- 3 Bedrooms
- 1 Full Bathroom
Utilities
- Forced Air Heating and Cooling System
- Heating System Uses Gas
Community Details
- Sherwood Forest Community
Listing and Financial Details
- Assessor Parcel Number 650-10-018
Ownership History
Purchase Details
Purchase Details
Purchase Details
Purchase Details
Home Financials for this Owner
Home Financials are based on the most recent Mortgage that was taken out on this home.Purchase Details
Purchase Details
Home Financials for this Owner
Home Financials are based on the most recent Mortgage that was taken out on this home.Purchase Details
Home Financials for this Owner
Home Financials are based on the most recent Mortgage that was taken out on this home.Purchase Details
Purchase Details
Purchase Details
Purchase Details
Similar Homes in the area
Home Values in the Area
Average Home Value in this Area
Purchase History
| Date | Type | Sale Price | Title Company |
|---|---|---|---|
| Quit Claim Deed | -- | None Available | |
| Limited Warranty Deed | $45,000 | Intitle Agency Inc | |
| Sheriffs Deed | $48,834 | None Available | |
| Corporate Deed | $69,500 | Resource Title Agency Inc | |
| Sheriffs Deed | $80,667 | Attorney | |
| Survivorship Deed | $129,500 | -- | |
| Warranty Deed | $88,000 | Tower City Title Agency Inc | |
| Deed | $95,400 | -- | |
| Deed | -- | -- | |
| Deed | -- | -- | |
| Deed | -- | -- | |
| Deed | -- | -- |
Mortgage History
| Date | Status | Loan Amount | Loan Type |
|---|---|---|---|
| Previous Owner | $70,994 | VA | |
| Previous Owner | $129,500 | Purchase Money Mortgage | |
| Previous Owner | $39,200 | Credit Line Revolving | |
| Previous Owner | $17,000 | Credit Line Revolving | |
| Previous Owner | $83,600 | No Value Available |
Property History
| Date | Event | Price | Change | Sq Ft Price |
|---|---|---|---|---|
| 04/25/2025 04/25/25 | For Sale | $149,900 | +233.1% | -- |
| 11/26/2018 11/26/18 | Sold | $45,000 | -4.3% | $26 / Sq Ft |
| 09/08/2018 09/08/18 | Pending | -- | -- | -- |
| 08/27/2018 08/27/18 | Price Changed | $47,000 | -13.0% | $27 / Sq Ft |
| 07/24/2018 07/24/18 | Price Changed | $54,000 | -6.9% | $31 / Sq Ft |
| 06/22/2018 06/22/18 | For Sale | $58,000 | -- | $34 / Sq Ft |
Tax History Compared to Growth
Tax History
| Year | Tax Paid | Tax Assessment Tax Assessment Total Assessment is a certain percentage of the fair market value that is determined by local assessors to be the total taxable value of land and additions on the property. | Land | Improvement |
|---|---|---|---|---|
| 2024 | $3,436 | $49,070 | $9,345 | $39,725 |
| 2023 | $3,339 | $38,120 | $7,320 | $30,800 |
| 2022 | $3,264 | $38,120 | $7,320 | $30,800 |
| 2021 | $3,642 | $38,120 | $7,320 | $30,800 |
| 2020 | $3,386 | $32,870 | $6,300 | $26,570 |
| 2019 | $3,046 | $93,900 | $18,000 | $75,900 |
| 2018 | $3,126 | $32,870 | $6,300 | $26,570 |
| 2017 | $3,365 | $29,370 | $5,080 | $24,290 |
| 2016 | $3,373 | $29,370 | $5,080 | $24,290 |
| 2015 | $3,073 | $29,370 | $5,080 | $24,290 |
| 2014 | $3,073 | $29,370 | $5,080 | $24,290 |
Agents Affiliated with this Home
-
L
Seller's Agent in 2025
Laura Lewis
Cleveland Suburban Homes
-
R
Seller's Agent in 2018
Roman Tarnawsky
Lokal Real Estate, LLC.
Map
Source: MLS Now
MLS Number: 4011608
APN: 650-10-018
- 24019 Glenbrook Blvd
- 24421 Effingham Blvd
- 2054 Harrison Dr
- 1975 E 226th St
- 1865 E 225th St
- 22561 Chardon Rd
- 23785 Greenwood Rd
- 1870 E 225th St
- 1870 E 223rd St
- 1965 E 221st St
- 377 Balmoral Dr
- 343 Royal Oak Blvd
- 21950 Euclid Ave
- 22576 Coulter Ave
- 22681 Coulter Ave
- 25126 Edgemont Rd
- 1556 E 221st St
- 1439 E 221st St
- 25591 Chatworth Dr
- 24527 Rushmore Dr
