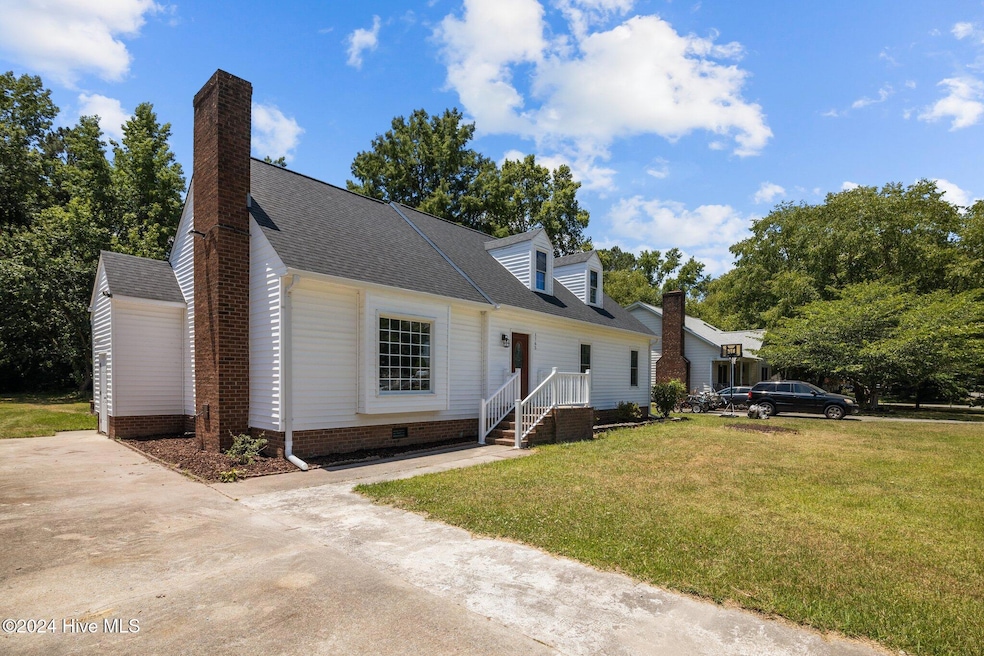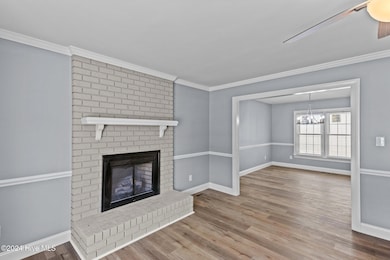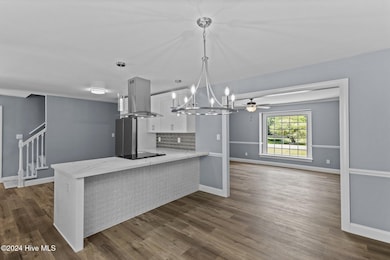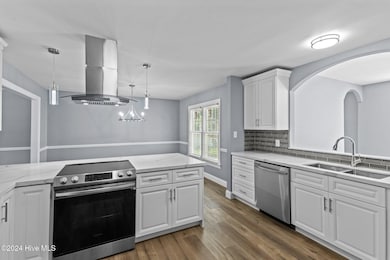
1765 Garner Rd Greenville, NC 27834
Estimated payment $2,230/month
Highlights
- Deck
- No HOA
- Thermal Windows
- Main Floor Primary Bedroom
- Formal Dining Room
- Walk-In Closet
About This Home
Looking for 2 master suites...look no more! This beautifully renovated property combines modern luxury with timeless character, offering 3,187 sqft of thoughtfully designed living space on almost a half acre lot. This home has all new beautiful LVP flooring, new tile flooring, new light fixtures and more! The inviting great room, complete with a cozy brick gas log fireplace, gives you a 2nd private living room at the front of the home. The heart of the home is the chef's kitchen, featuring brand-new custom cabinets with crown molding, quartz countertops, soft-close features, a striking tile backsplash, stainless steel appliances, and a custom hood. The kitchen opens to an expansive and versatile back entertainment room perfect for a second living room, dining, relaxing, or hosting. The first-floor master suite is a true retreat, boasting an oversized bedroom, a walk-in closet, and a spa-like bathroom with a freestanding soaking tub in it's own special space, double vanity, and a stunning tiled shower with a bench seat. Two additional bedrooms, a full bathroom, and a spacious nook ideal for an office or breakfast area complete the main floor. Upstairs, two bonus rooms with en-suite bathrooms and ample closet space provide extra flexibility for those with specific needs. Step outside to enjoy the new 16x32 deck overlooking a private backyard with a storage building. Recent updates include a new roof (2023), new HVAC systems (2024), and nearly all new ductwork. This home is move-in ready and waiting for you!
Home Details
Home Type
- Single Family
Est. Annual Taxes
- $1,509
Year Built
- Built in 1986
Lot Details
- 0.4 Acre Lot
Parking
- Driveway
Home Design
- Wood Frame Construction
- Architectural Shingle Roof
- Vinyl Siding
- Stick Built Home
Interior Spaces
- 3,187 Sq Ft Home
- 2-Story Property
- Ceiling height of 9 feet or more
- Ceiling Fan
- Gas Log Fireplace
- Thermal Windows
- Entrance Foyer
- Formal Dining Room
- Crawl Space
- Attic Floors
- Laundry Room
Kitchen
- Stove
- Range Hood
- Dishwasher
Flooring
- Tile
- Luxury Vinyl Plank Tile
Bedrooms and Bathrooms
- 3 Bedrooms
- Primary Bedroom on Main
- Walk-In Closet
- 4 Full Bathrooms
- Walk-in Shower
Home Security
- Storm Doors
- Fire and Smoke Detector
Eco-Friendly Details
- Energy-Efficient HVAC
- Energy-Efficient Doors
Outdoor Features
- Deck
- Outdoor Storage
Schools
- Falkland Elementary School
- Farmville Middle School
- Farmville Central High School
Utilities
- Central Air
- Heating System Uses Natural Gas
- Heat Pump System
- On Site Septic
- Septic Tank
Community Details
- No Home Owners Association
- Stantonsburg Estates Subdivision
Listing and Financial Details
- Assessor Parcel Number 42272
Map
Home Values in the Area
Average Home Value in this Area
Tax History
| Year | Tax Paid | Tax Assessment Tax Assessment Total Assessment is a certain percentage of the fair market value that is determined by local assessors to be the total taxable value of land and additions on the property. | Land | Improvement |
|---|---|---|---|---|
| 2024 | $1,509 | $192,736 | $30,000 | $162,736 |
| 2023 | $1,660 | $183,589 | $20,000 | $163,589 |
| 2022 | $1,648 | $183,589 | $20,000 | $163,589 |
| 2021 | $1,640 | $183,589 | $20,000 | $163,589 |
| 2020 | $1,649 | $183,589 | $20,000 | $163,589 |
| 2019 | $1,624 | $179,111 | $17,000 | $162,111 |
| 2018 | $1,559 | $179,111 | $17,000 | $162,111 |
| 2017 | $1,559 | $179,111 | $17,000 | $162,111 |
| 2016 | $1,541 | $179,111 | $17,000 | $162,111 |
| 2015 | $1,964 | $204,884 | $20,000 | $184,884 |
| 2014 | $1,964 | $232,466 | $20,000 | $212,466 |
Property History
| Date | Event | Price | Change | Sq Ft Price |
|---|---|---|---|---|
| 06/16/2025 06/16/25 | For Sale | $375,000 | -1.3% | $118 / Sq Ft |
| 11/20/2024 11/20/24 | For Sale | $379,900 | +105.4% | $119 / Sq Ft |
| 04/06/2023 04/06/23 | Sold | $185,000 | 0.0% | $61 / Sq Ft |
| 02/26/2023 02/26/23 | Off Market | $185,000 | -- | -- |
| 02/19/2023 02/19/23 | For Sale | $197,000 | -- | $65 / Sq Ft |
Purchase History
| Date | Type | Sale Price | Title Company |
|---|---|---|---|
| Warranty Deed | $185,000 | -- | |
| Interfamily Deed Transfer | -- | None Available | |
| Interfamily Deed Transfer | -- | None Available |
Mortgage History
| Date | Status | Loan Amount | Loan Type |
|---|---|---|---|
| Previous Owner | $137,310 | Unknown | |
| Previous Owner | $17,292 | Unknown | |
| Previous Owner | $130,500 | Credit Line Revolving |
Similar Homes in Greenville, NC
Source: Hive MLS
MLS Number: 100476726
APN: 042272
- 1642 Bunch Ln
- 1548 Cambridge Dr
- 1539 Downing Rd
- 1509 Downing Rd
- 1516 Candlewick Dr
- 2044 Mozingo Rd
- 1763 Oak Pointe Dr
- 1429 Forest Acres Dr
- 1458 Forest Acres Dr
- 1409 Dorset Dr Unit A
- 2560 Autumn Ridge Ln
- 2558 Autumn Ridge Ln
- 1809 Gretna Dr
- 1732 Westpointe Dr
- 2400 Great Laurel Ct
- 2366 Great Laurel Ct
- 2360 Great Laurel Ct
- 1433 Westpark Dr
- 1105 Grovemont Dr Unit C4
- 1107 Grovemont Dr Unit D9
- 2863 Frog Level Rd
- 1287 Park Dr W Unit 2
- 4400 Laurel Ridge Dr
- 4229 Laurel Ridge Dr Unit B
- 1508 Westpointe Dr
- 2230 Sweet Bay Dr
- 1397 Westpointe Dr Unit 6
- 1005 Allen Ridge Dr
- 1247 Westpointe Dr
- 1321 Westpointe Dr
- 1255 Westpointe Dr
- 2152 Flagstone Ct Unit 7
- 2792 Stantonsburg Rd
- 3400 Briarcliff Dr
- 2132 Remington Ct Unit A
- 2232 Brookville Dr Unit A
- 3001 MacGregor Downs Rd Unit 102
- 2105 N Kali Ln
- 2105 N Kali Ln Unit B
- 1505 Joel Dr Unit B






