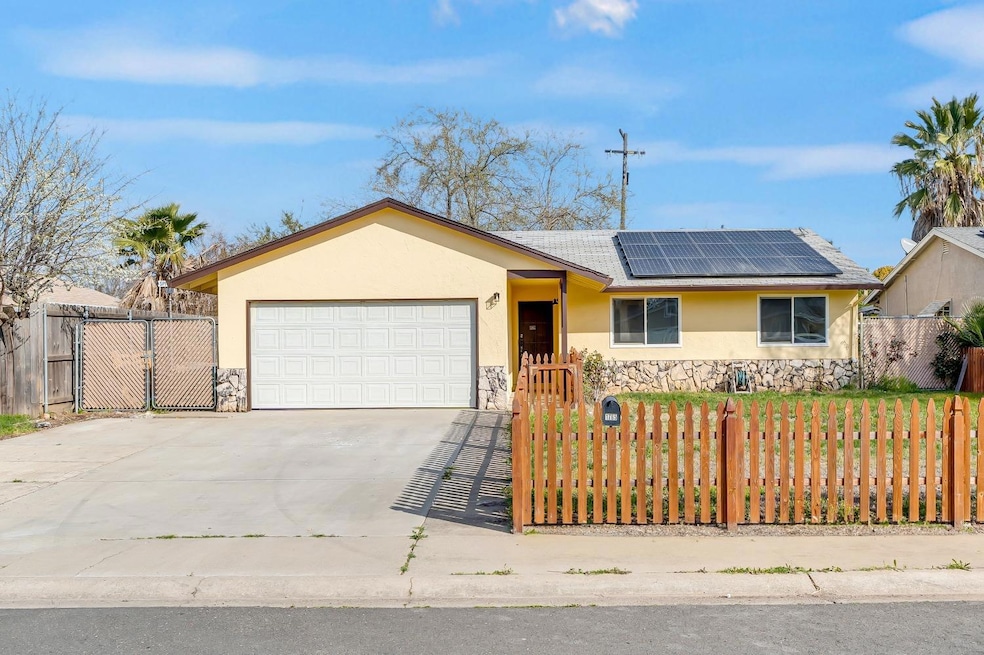
$299,900
- 3 Beds
- 2 Baths
- 1,080 Sq Ft
- 1848 Park Cir
- Marysville, CA
This 3-bedroom, 2-bathroom home is situated on a spacious lot in the desirable Park Circle neighborhood. The property needs some repairs and updates and has been priced accordingly, making it a perfect opportunity for investors, flippers, or buyers looking to build instant equity. With its generous lot size and great location, this home offers tons of potential to create your dream space!
Kelly McCarthy eXp Realty of California Inc.
