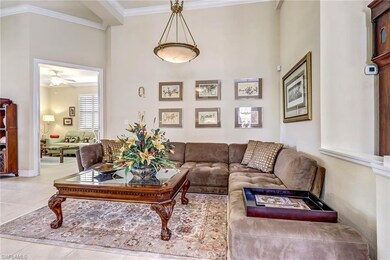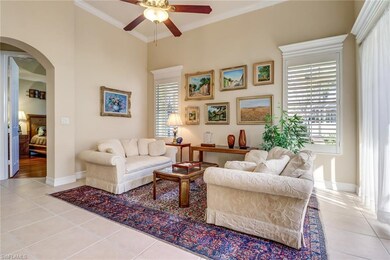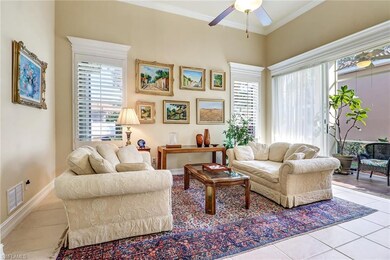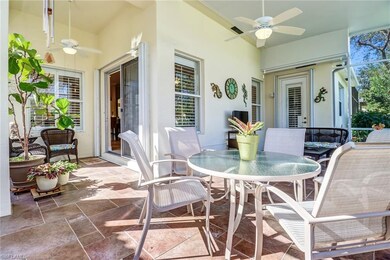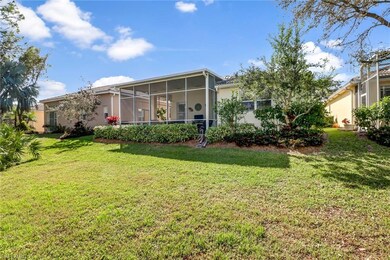
1765 Sanctuary Pointe Ct Naples, FL 34110
Highlights
- Gated with Attendant
- Private Membership Available
- Vaulted Ceiling
- Naples Park Elementary School Rated A-
- Clubhouse
- Wood Flooring
About This Home
As of April 2025Move right into this meticulously maintained 3 bed + den/loft, 2 bath residence with 2 car garage, extended screened lanai and NEW ROOF! Plenty of room to entertain with voluminous ceilings and over 2,400 sqft of open living space. Crisp white kitchen cabinets & appliances, soothing colors and neutral tile through main living areas, wood flooring in bedrooms. Features separate laundry room, plantation shutters throughout, crown molding, storm shutters for your convenience. Versatile spacious loft could be used as an office, media room, craft space, extra storage or converted to another bedroom - endless possibilities! Set on 100 acres of nature preserves, Sterling Oaks is a pet friendly community that features a resort style pool, spa, poolside & formal dining, fitness center, 12 Har-Tru lighted tennis courts, pickleball & bocce. Tennis pro on-site with lessons, leagues, drop-in clinics, round robins and special events. Conveniently located in North Naples near beaches, shopping, restaurants with entrances on US41 & Old 41. Call today for your private showing!
Last Agent to Sell the Property
Michael Jordan
License #NAPLES-249519351 Listed on: 03/01/2019

Home Details
Home Type
- Single Family
Est. Annual Taxes
- $2,596
Year Built
- Built in 2004
Lot Details
- 4,792 Sq Ft Lot
- Lot Dimensions: 50
- North Facing Home
- Gated Home
- Paved or Partially Paved Lot
- Sprinkler System
HOA Fees
- $403 Monthly HOA Fees
Parking
- 2 Car Attached Garage
- Deeded Parking
Home Design
- Concrete Block With Brick
- Wood Frame Construction
- Stucco
- Tile
Interior Spaces
- 2,481 Sq Ft Home
- 2-Story Property
- Tray Ceiling
- Vaulted Ceiling
- Shutters
- Single Hung Windows
- Open Floorplan
- Screened Porch
Kitchen
- Breakfast Bar
- Range<<rangeHoodToken>>
- <<microwave>>
- Dishwasher
- Kitchen Island
Flooring
- Wood
- Carpet
- Tile
Bedrooms and Bathrooms
- 3 Bedrooms
- Primary Bedroom on Main
- Split Bedroom Floorplan
- 2 Full Bathrooms
- Dual Sinks
- Bathtub With Separate Shower Stall
Laundry
- Laundry Room
- Dryer
- Washer
Schools
- Naples Park Elementary School
- North Naples Middle School
- Gulf Coast High School
Utilities
- Central Heating and Cooling System
- Underground Utilities
- Cable TV Available
Listing and Financial Details
- Assessor Parcel Number 74903004362
- Tax Block C
Community Details
Overview
- $2,500 Secondary HOA Transfer Fee
- Private Membership Available
Amenities
- Restaurant
- Clubhouse
Recreation
- Tennis Courts
- Pickleball Courts
- Bocce Ball Court
- Exercise Course
- Community Pool or Spa Combo
Security
- Gated with Attendant
Ownership History
Purchase Details
Home Financials for this Owner
Home Financials are based on the most recent Mortgage that was taken out on this home.Purchase Details
Home Financials for this Owner
Home Financials are based on the most recent Mortgage that was taken out on this home.Purchase Details
Purchase Details
Purchase Details
Home Financials for this Owner
Home Financials are based on the most recent Mortgage that was taken out on this home.Similar Homes in Naples, FL
Home Values in the Area
Average Home Value in this Area
Purchase History
| Date | Type | Sale Price | Title Company |
|---|---|---|---|
| Warranty Deed | $530,000 | Lutgert Title | |
| Warranty Deed | $385,000 | Accommodation | |
| Warranty Deed | -- | Attorney | |
| Warranty Deed | $313,000 | Attorney | |
| Special Warranty Deed | $345,420 | Homebanc Title Partners |
Mortgage History
| Date | Status | Loan Amount | Loan Type |
|---|---|---|---|
| Previous Owner | $276,300 | Purchase Money Mortgage | |
| Closed | $34,500 | No Value Available |
Property History
| Date | Event | Price | Change | Sq Ft Price |
|---|---|---|---|---|
| 04/24/2025 04/24/25 | Sold | $530,000 | -6.9% | $214 / Sq Ft |
| 04/04/2025 04/04/25 | Pending | -- | -- | -- |
| 03/24/2025 03/24/25 | Price Changed | $569,000 | -5.0% | $229 / Sq Ft |
| 02/24/2025 02/24/25 | Price Changed | $599,000 | -14.3% | $241 / Sq Ft |
| 02/03/2025 02/03/25 | For Sale | $699,000 | +81.6% | $282 / Sq Ft |
| 08/06/2019 08/06/19 | Sold | $385,000 | -3.5% | $155 / Sq Ft |
| 05/30/2019 05/30/19 | Pending | -- | -- | -- |
| 04/10/2019 04/10/19 | Price Changed | $399,000 | -7.0% | $161 / Sq Ft |
| 03/01/2019 03/01/19 | For Sale | $429,000 | -- | $173 / Sq Ft |
Tax History Compared to Growth
Tax History
| Year | Tax Paid | Tax Assessment Tax Assessment Total Assessment is a certain percentage of the fair market value that is determined by local assessors to be the total taxable value of land and additions on the property. | Land | Improvement |
|---|---|---|---|---|
| 2023 | $4,767 | $408,472 | $0 | $0 |
| 2022 | $4,578 | $371,338 | $0 | $0 |
| 2021 | $3,912 | $337,580 | $78,000 | $259,580 |
| 2020 | $3,844 | $335,090 | $84,800 | $250,290 |
| 2019 | $2,698 | $266,577 | $0 | $0 |
| 2018 | $2,634 | $261,606 | $0 | $0 |
| 2017 | $2,596 | $256,225 | $0 | $0 |
| 2016 | $2,523 | $250,955 | $0 | $0 |
| 2015 | $2,541 | $249,211 | $0 | $0 |
| 2014 | $2,541 | $197,233 | $0 | $0 |
Agents Affiliated with this Home
-
Yola Zapiec

Seller's Agent in 2025
Yola Zapiec
Premier Sotheby's Int'l Realty
(239) 848-6693
32 Total Sales
-
M
Seller's Agent in 2019
Michael Jordan
-
Marisa Uzzi

Seller Co-Listing Agent in 2019
Marisa Uzzi
William Raveis Real Estate
(914) 268-5793
5 Total Sales
-
Frank Duggan III

Buyer's Agent in 2019
Frank Duggan III
Premier Sotheby's Int'l Realty
(239) 734-0397
9 Total Sales
Map
Source: Naples Area Board of REALTORS®
MLS Number: 219015307
APN: 74903004362
- 1784 Sanctuary Pointe Ct
- 14516 Sterling Oaks Dr
- 14489 Sterling Oaks Dr
- 14472 Sterling Oaks Dr
- 1347 Old Oak Ln
- 1709 Cape Hatteras Dr Unit I09
- 1837 Monticello Dr Unit H65
- 2102 Potomac Way Unit L02
- 2101 Potomac Way Unit M07
- 1633 Mount Vernon Ln E Unit G17
- 1242 Silverstrand Dr
- 1585 Gulf Coast Dr Unit M01
- 1486 Gulf Coast Dr Unit 1486
- 1404 Gulf Coast Dr Unit B07
- 1195 Silverstrand Dr
- 947 Cumberland Dr Unit 163
- 1608 Mount Vernon Dr
- 1045 Tarpon Cove Dr Unit 102
- 1015 Tarpon Cove Dr Unit 1403
- 1466 Gulf Coast Dr Unit H09

