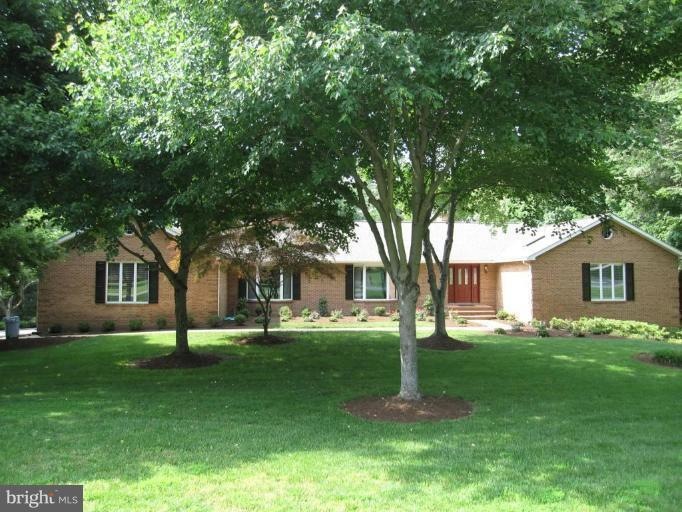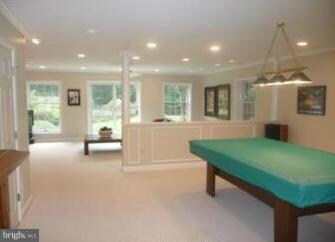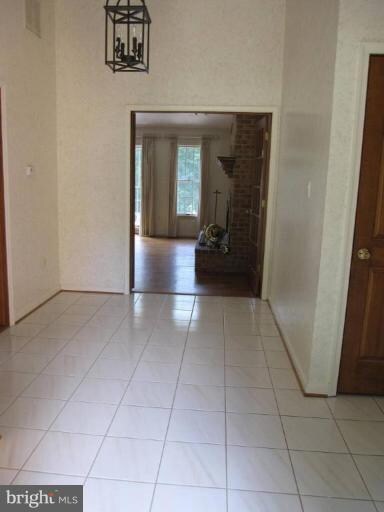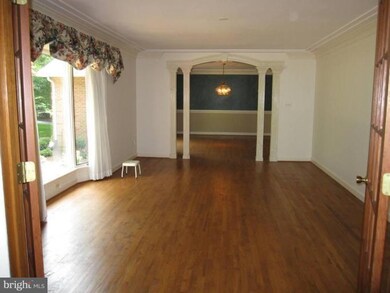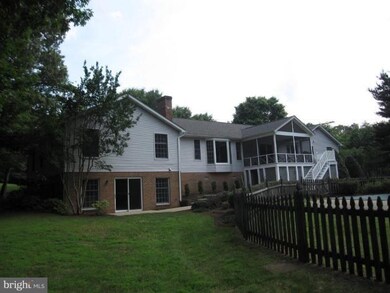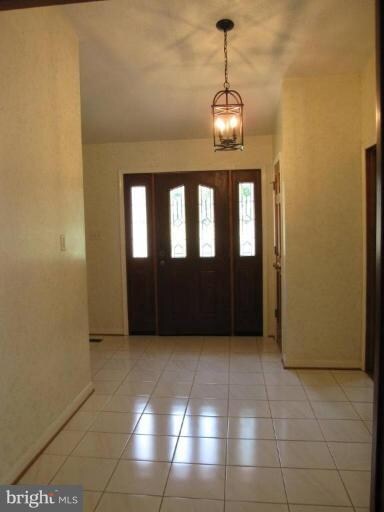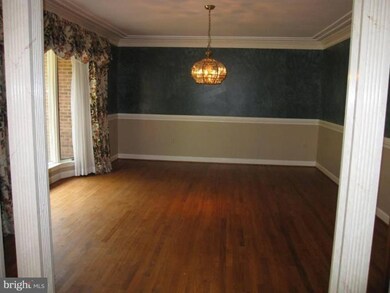
1765 Stone Dr Huntingtown, MD 20639
Highlights
- In Ground Pool
- Gourmet Kitchen
- Deck
- Huntingtown Elementary School Rated A-
- 3.67 Acre Lot
- Vaulted Ceiling
About This Home
As of July 2025FINISHED TO PERFECTION! Custom 4200+ sq.ft. home, Vaulted ceilings, elegant LR/DR w/columns & trim, family room w/fireplace, Gourmet kitchen w/Woodmode cabinets, granite countertops, Stainless Steel appliances, ceramic floor, private office w/sep entrance- could be 6th br. Superb lower level w/fireplace, wet bar, screened porch, in-grnd pool. Stunning home. A must see.
Last Agent to Sell the Property
RE/MAX Realty Group License #303664 Listed on: 05/31/2011

Home Details
Home Type
- Single Family
Est. Annual Taxes
- $5,781
Year Built
- Built in 1987
Lot Details
- 3.67 Acre Lot
- Sprinkler System
- Property is in very good condition
Parking
- 2 Car Attached Garage
- Garage Door Opener
Home Design
- Rambler Architecture
- Shingle Roof
- Vinyl Siding
- Brick Front
Interior Spaces
- Property has 2 Levels
- Traditional Floor Plan
- Wet Bar
- Chair Railings
- Crown Molding
- Vaulted Ceiling
- Skylights
- 2 Fireplaces
- Fireplace With Glass Doors
- Screen For Fireplace
- Fireplace Mantel
- Insulated Windows
- Window Treatments
- Bay Window
- Sliding Doors
- Six Panel Doors
- Dining Area
- Den
- Wood Flooring
- Attic
Kitchen
- Gourmet Kitchen
- Breakfast Area or Nook
- Built-In Double Oven
- Down Draft Cooktop
- Ice Maker
- Dishwasher
- Kitchen Island
- Upgraded Countertops
Bedrooms and Bathrooms
- 5 Bedrooms | 4 Main Level Bedrooms
- 4 Full Bathrooms
- Whirlpool Bathtub
Laundry
- Dryer
- Washer
Improved Basement
- Partial Basement
- Rear Basement Entry
Outdoor Features
- In Ground Pool
- Deck
- Screened Patio
- Outdoor Storage
Utilities
- Forced Air Zoned Heating and Cooling System
- Heat Pump System
- Vented Exhaust Fan
- 60 Gallon+ Electric Water Heater
- Well
- Water Conditioner is Owned
- Septic Tank
Community Details
- No Home Owners Association
- Stone Farm Subdivision
Listing and Financial Details
- Tax Lot 8
- Assessor Parcel Number 0502102013
Ownership History
Purchase Details
Home Financials for this Owner
Home Financials are based on the most recent Mortgage that was taken out on this home.Purchase Details
Home Financials for this Owner
Home Financials are based on the most recent Mortgage that was taken out on this home.Similar Homes in Huntingtown, MD
Home Values in the Area
Average Home Value in this Area
Purchase History
| Date | Type | Sale Price | Title Company |
|---|---|---|---|
| Deed | $562,000 | Champion Realty Title | |
| Deed | $45,000 | -- |
Mortgage History
| Date | Status | Loan Amount | Loan Type |
|---|---|---|---|
| Open | $80,000 | New Conventional | |
| Open | $593,672 | VA | |
| Closed | $613,103 | VA | |
| Closed | $606,371 | VA | |
| Closed | $580,546 | VA | |
| Previous Owner | $330,000 | Adjustable Rate Mortgage/ARM | |
| Previous Owner | $153,100 | No Value Available |
Property History
| Date | Event | Price | Change | Sq Ft Price |
|---|---|---|---|---|
| 07/09/2025 07/09/25 | Sold | $940,000 | +0.5% | $222 / Sq Ft |
| 05/24/2025 05/24/25 | For Sale | $935,000 | +66.4% | $221 / Sq Ft |
| 01/13/2012 01/13/12 | Sold | $562,000 | -6.3% | $175 / Sq Ft |
| 11/02/2011 11/02/11 | Pending | -- | -- | -- |
| 07/08/2011 07/08/11 | Price Changed | $599,900 | -1.7% | $187 / Sq Ft |
| 05/31/2011 05/31/11 | For Sale | $610,000 | -- | $190 / Sq Ft |
Tax History Compared to Growth
Tax History
| Year | Tax Paid | Tax Assessment Tax Assessment Total Assessment is a certain percentage of the fair market value that is determined by local assessors to be the total taxable value of land and additions on the property. | Land | Improvement |
|---|---|---|---|---|
| 2024 | $7,111 | $638,900 | $179,800 | $459,100 |
| 2023 | $6,472 | $602,333 | $0 | $0 |
| 2022 | $6,089 | $565,767 | $0 | $0 |
| 2021 | $5,674 | $529,200 | $179,800 | $349,400 |
| 2020 | $5,674 | $523,833 | $0 | $0 |
| 2019 | $5,641 | $518,467 | $0 | $0 |
| 2018 | $5,571 | $513,100 | $179,800 | $333,300 |
| 2017 | $5,645 | $513,100 | $0 | $0 |
| 2016 | -- | $513,100 | $0 | $0 |
| 2015 | $5,692 | $518,600 | $0 | $0 |
| 2014 | $5,692 | $518,600 | $0 | $0 |
Agents Affiliated with this Home
-
George Klein

Seller's Agent in 2025
George Klein
O'Brien Realty
(301) 674-1419
1 in this area
23 Total Sales
-
Melanie Kraft

Buyer's Agent in 2025
Melanie Kraft
Real Broker, LLC
(301) 704-7108
1 in this area
54 Total Sales
-
Greg Cocimano

Seller's Agent in 2012
Greg Cocimano
Remax 100
(301) 908-3662
2 in this area
50 Total Sales
-
Robert Hartman

Buyer's Agent in 2012
Robert Hartman
Compass
(240) 643-2830
26 Total Sales
Map
Source: Bright MLS
MLS Number: 1004452656
APN: 02-102013
- 5570 Warren Dr
- 2050 Kings Landing Rd
- 5925 Huntingtown Rd
- 1750 Timber Ct
- 0 Lower Marlboro Rd
- 6400 Briarwood Dr
- 6440 Briarwood Dr
- 6000 Clairemont Dr
- 4359 S Creek Ct
- 204 Walnut Creek Rd
- 6030 Clairemont Dr
- 6041 Clairemont Dr
- 811 White Marsh Ct
- 270 Sun Park Ln
- 6690 Bayberry Crossing
- 1021 Carson Dr
- 6090 Saint Johns Chapel Rd
- 140 Hoile Ln
- 75 Northwest Dr
- 1351 Matthew Dr
