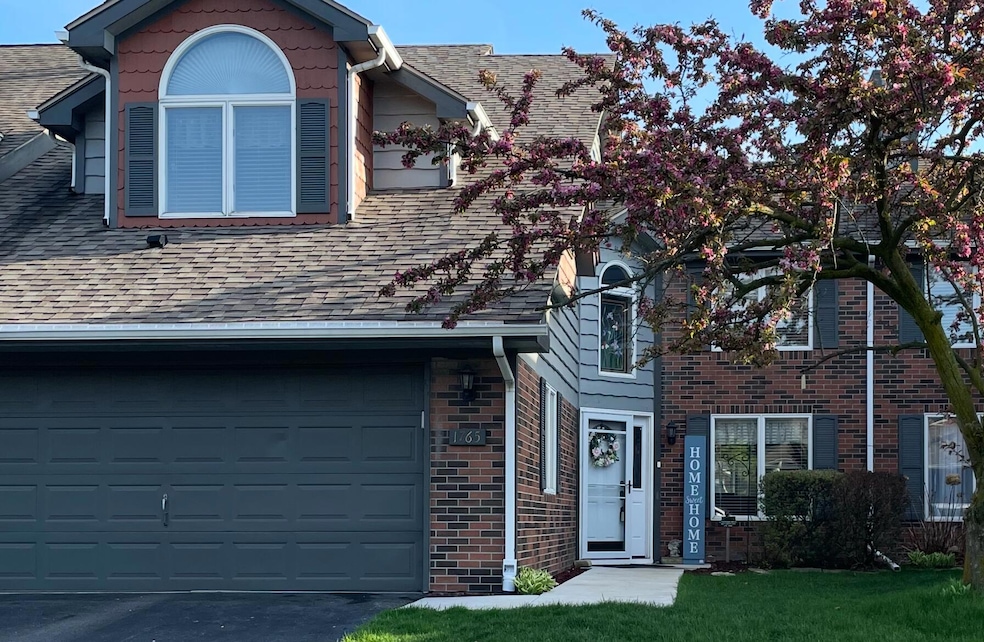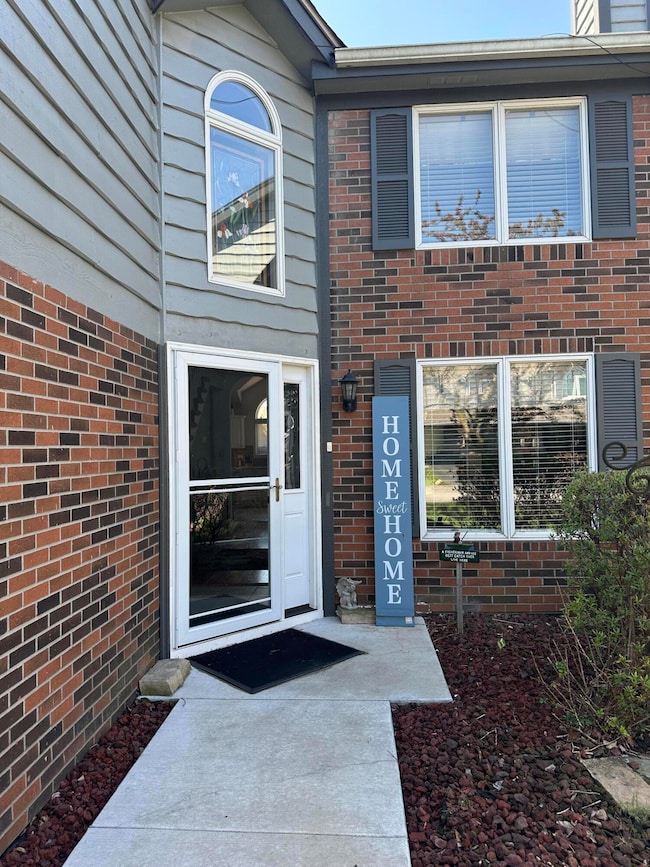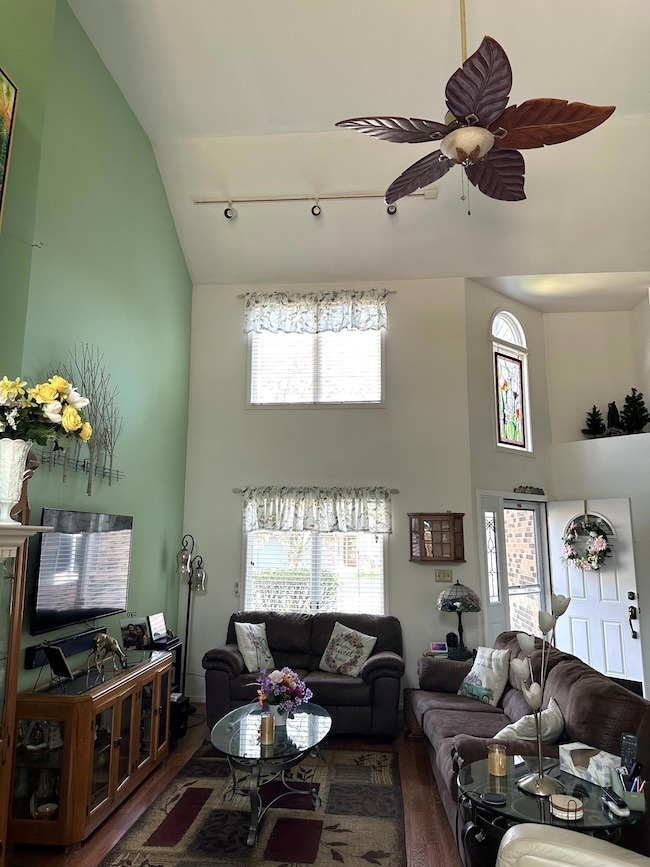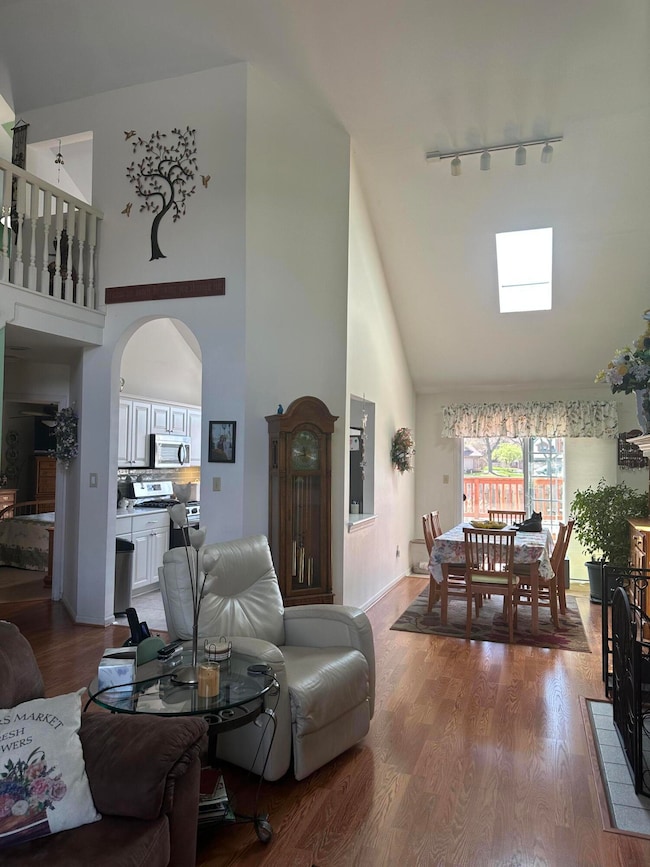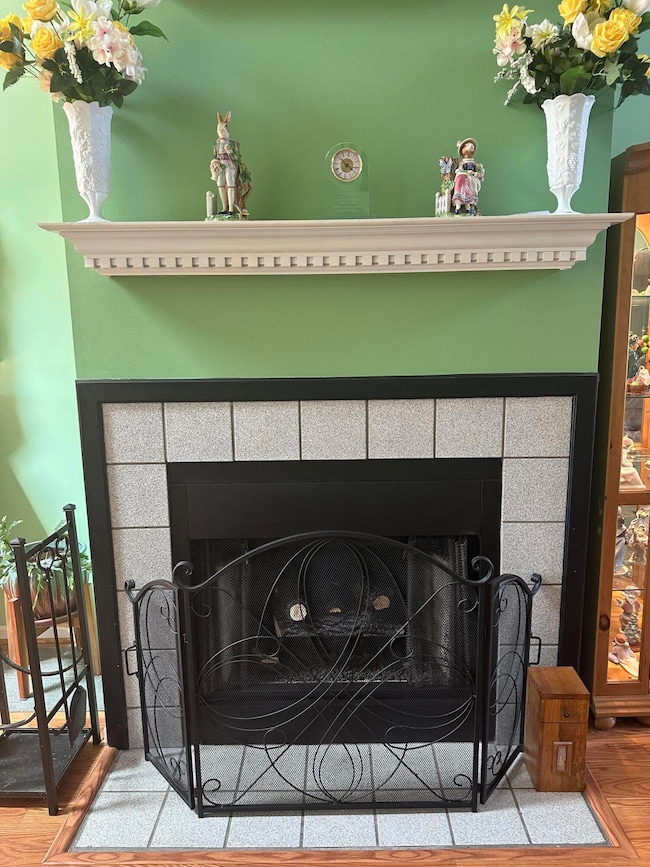
1765 Wedgewood Ct Crown Point, IN 46307
Estimated payment $1,760/month
Total Views
257,716
2
Beds
2
Baths
2,221
Sq Ft
$130
Price per Sq Ft
Highlights
- Pond View
- Deck
- Living Room
- Homan Elementary School Rated A
- Spa Bath
- Laundry Room
About This Home
PRICE REDUCED!! Welcome home to this charming and well cared for townhome offering comfort, space, and style! Featuring soaring vaulted ceilings, an updated kitchen which includes all Stainless Steel appliances, and an open-concept design. This 2 bed, 2 bath gem includes a spacious main-floor primary suite with a jacuzzi tub. Enjoy the convenience of main-floor laundry, a cozy loft space, and a 2-car garage. Step outside to a private fenced yard and deck with serene views of the pond and access to a scenic bike path--perfect for peaceful mornings or evening strolls.
Townhouse Details
Home Type
- Townhome
Est. Annual Taxes
- $2,125
Year Built
- Built in 1990
Lot Details
- 3,790 Sq Ft Lot
- Landscaped
HOA Fees
- $67 Monthly HOA Fees
Parking
- 2 Car Garage
Property Views
- Pond
- Neighborhood
Interior Spaces
- 2,221 Sq Ft Home
- 1.5-Story Property
- Gas Fireplace
- Great Room with Fireplace
- Living Room
- Dining Room
- Security Lights
Kitchen
- Gas Range
- Microwave
- Freezer
- Dishwasher
Flooring
- Carpet
- Tile
Bedrooms and Bathrooms
- 2 Bedrooms
- Spa Bath
Laundry
- Laundry Room
- Laundry on main level
- Dryer
- Washer
Outdoor Features
- Deck
Utilities
- Forced Air Heating and Cooling System
- Heating System Uses Natural Gas
Listing and Financial Details
- Assessor Parcel Number 451124153003000036
Community Details
Overview
- Association fees include ground maintenance, snow removal
- Brandonwood Lakes Association, Phone Number (219) 308-5880
- Brandonwood Lakes Twnhms Subdivision
Security
- Carbon Monoxide Detectors
- Fire and Smoke Detector
Matterport 3D Tour
Floorplans
Map
Create a Home Valuation Report for This Property
The Home Valuation Report is an in-depth analysis detailing your home's value as well as a comparison with similar homes in the area
Home Values in the Area
Average Home Value in this Area
Tax History
| Year | Tax Paid | Tax Assessment Tax Assessment Total Assessment is a certain percentage of the fair market value that is determined by local assessors to be the total taxable value of land and additions on the property. | Land | Improvement |
|---|---|---|---|---|
| 2024 | $4,509 | $241,300 | $68,000 | $173,300 |
| 2023 | $1,917 | $221,400 | $68,000 | $153,400 |
| 2022 | $1,917 | $209,500 | $27,800 | $181,700 |
| 2021 | $1,563 | $181,800 | $27,800 | $154,000 |
| 2020 | $1,554 | $177,700 | $27,800 | $149,900 |
| 2019 | $1,536 | $163,200 | $27,800 | $135,400 |
| 2018 | $1,501 | $159,100 | $27,800 | $131,300 |
| 2017 | $1,377 | $155,600 | $27,800 | $127,800 |
| 2016 | $1,273 | $147,300 | $27,800 | $119,500 |
| 2014 | $1,205 | $148,500 | $27,800 | $120,700 |
| 2013 | $1,199 | $145,300 | $27,800 | $117,500 |
Source: Public Records
Property History
| Date | Event | Price | List to Sale | Price per Sq Ft |
|---|---|---|---|---|
| 09/12/2025 09/12/25 | Price Changed | $289,000 | -0.3% | $130 / Sq Ft |
| 08/23/2025 08/23/25 | Price Changed | $290,000 | -1.5% | $131 / Sq Ft |
| 08/07/2025 08/07/25 | For Sale | $294,500 | 0.0% | $133 / Sq Ft |
| 07/09/2025 07/09/25 | Off Market | $294,500 | -- | -- |
| 06/01/2025 06/01/25 | Price Changed | $294,500 | -0.3% | $133 / Sq Ft |
| 05/23/2025 05/23/25 | Price Changed | $295,500 | -0.8% | $133 / Sq Ft |
| 04/25/2025 04/25/25 | For Sale | $298,000 | -- | $134 / Sq Ft |
Source: Northwest Indiana Association of REALTORS®
About the Listing Agent
Estela's Other Listings
Source: Northwest Indiana Association of REALTORS®
MLS Number: 819717
APN: 45-11-24-153-003.000-036
Nearby Homes
- 1785 Wedgewood Ct
- 1881 Orchard Ct
- 1813 Redwood Ct
- 1896 Azalea Ct
- 1874 Springvale Dr
- 5480 Victoria Place
- 8109 Victoria Place
- 2543 Harvest Dr
- 5544 Maggie Mae Ct
- 2921 Morningside Dr
- 2720 Painted Leaf Ct
- 2914 Morningside Dr
- 5547 Maggie Mae Ct
- 7521 Kil Ct
- 2756 Autumn Dr
- 10406 Whitney Place
- 10444 Whitney Place
- 10474 Whitney Place
- 10467 Whitney Place
- 10475 Whitney Place
- 1445 Grandview Ct
- 8162 Westwood Ct
- 8118 International Dr
- 7989 Morton St
- 3944 W 77th Place
- 7654 Whitcomb St Unit D
- 3755 W 75th Ct Unit ID1285097P
- 710 Knoxbury Dr Unit 1
- 3119 W 82nd Place Unit 53b
- 3117 W 82nd Place Unit 53a
- 3103 W 82nd Place Unit 52b
- 706 Christy Ln Unit ID1301331P
- 6643 Prairie Rose Dr
- 1742 S Broad St Unit D
- 8413 Jennings Place
- 560 Kathleen Dr Unit ID1301332P
- 2963 W 74th Ave
- 1905 Austin Ave
- 21 W Joliet St Unit 2-up
- 8201 Polo Club Dr
